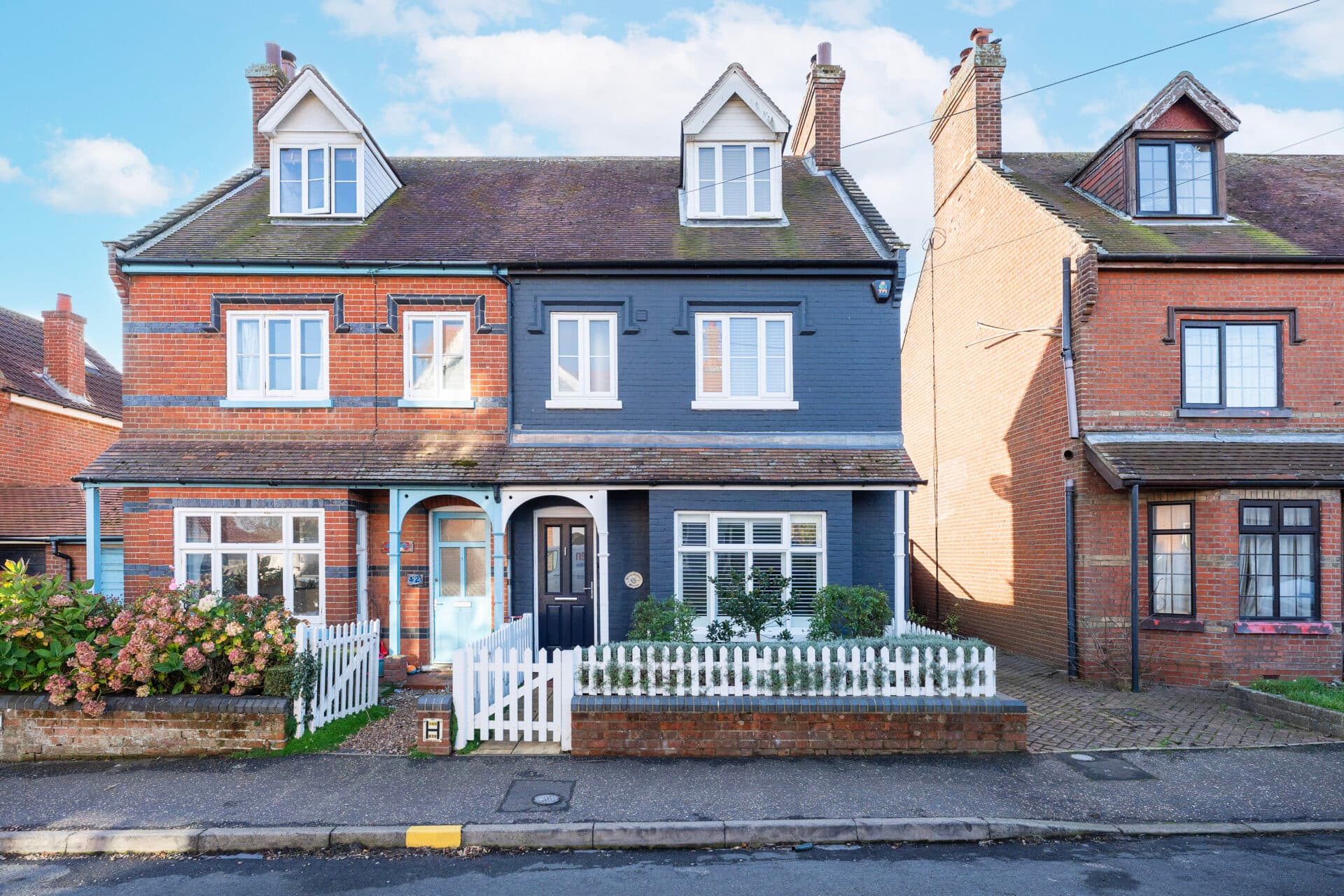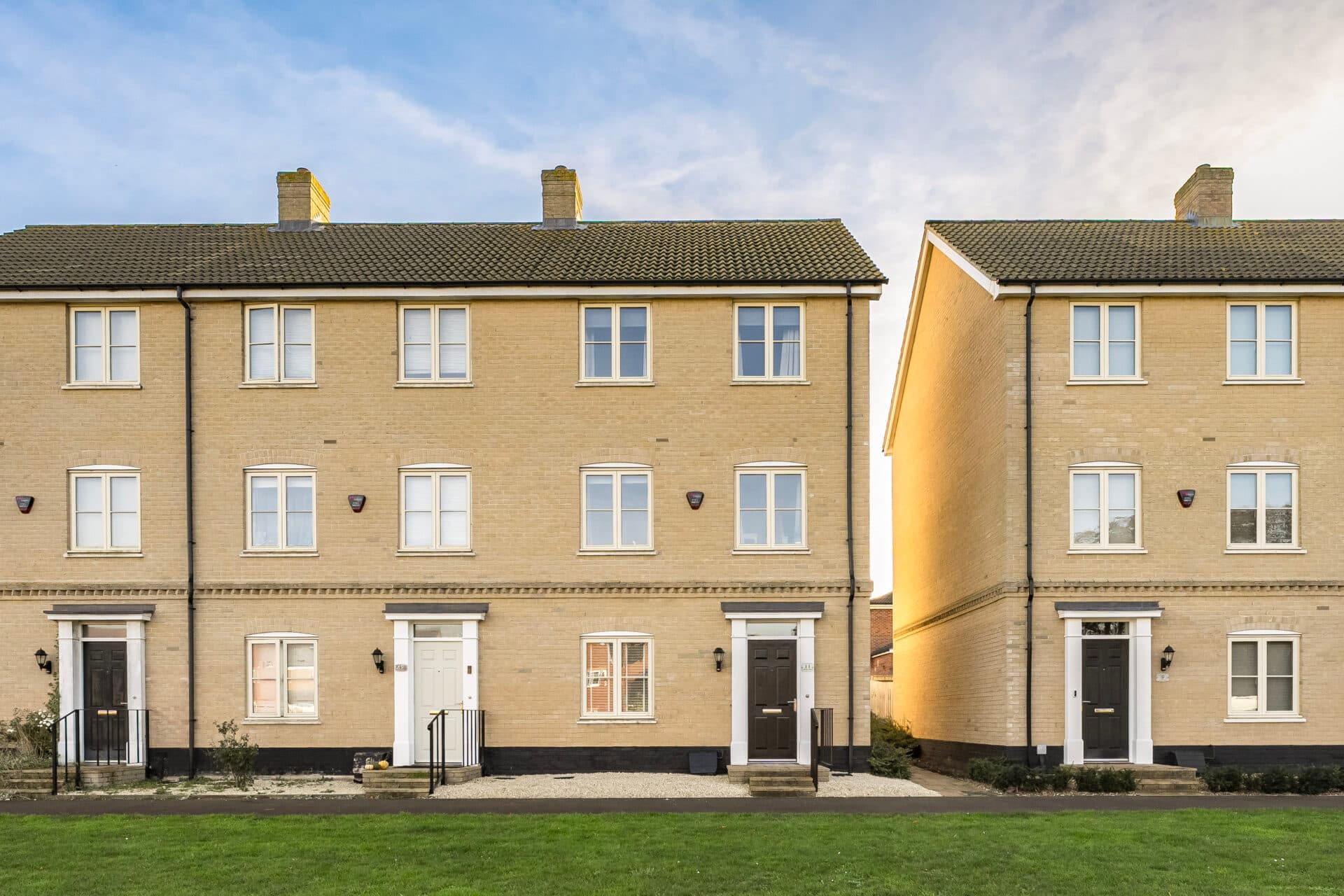
Minors and Brady (M&B) along with their representatives, are not authorised to provide assurances about the property, whether on their own behalf or on behalf of their client. We don’t take responsibility for any statements made in these particulars, which don’t constitute part of any offer or contract. To comply with AML regulations, £52 is charged to each buyer which covers the cost of the digital ID check. It’s recommended to verify leasehold charges provided by the seller through legal representation. All mentioned areas, measurements, and distances are approximate, and the information, including text, photographs, and plans, serves as guidance and may not cover all aspects comprehensively. It shouldn’t be assumed that the property has all necessary planning, building regulations, or other consents. Services, equipment, and facilities haven’t been tested by M&B, and prospective purchasers are advised to verify the information to their satisfaction through inspection or other means.
We tailor every marketing campaign to a customer’s requirements and we have access to quality marketing tools such as professional photography, video walk-throughs, drone video footage, distinctive floorplans which brings a property to life, right off of the screen.
Guide Price £375,000 - £400,000. Designed with family living in mind, this home offers generous space, thoughtful touches, and a layout that supports busy routines and relaxed moments alike. The open-plan kitchen-diner flows into the garden, giving children room to play while meals come together and conversations carry on with ease. The sitting room offers a calm and comfortable hub for the household, while upstairs, four well-sized bedrooms ensure everyone has their own space to recharge. An ensuite in the main bedroom and a separate family bathroom help mornings run smoothly, even on the busiest days. Outside, the enclosed garden provides a safe and private area for outdoor fun, from weekend barbecues to after-school play. With practical features like a garage, driveway parking, and proximity to local schools and amenities, it’s a home that works hard for family life—without ever feeling like hard work.
The Location
Located on a quiet residential road within one of Framlingham’s newer and well-maintained developments, Ashwell Avenue offers a prime address just a short, walk to town’s historic centre. Framlingham itself balances charm and convenience with ease, offering everything from bakeries and independent shops to a Co-op supermarket, post office, and GP surgery—all within a short distance.
The town is also home to popular cafes, a twice-weekly market, and the renowned Station Hotel for casual dining and social gatherings. The iconic castle, open green spaces, and well-kept footpaths lend a distinctive character to daily life, while strong schooling options, including Thomas Mills High and Framlingham College, add long-term appeal. With thoughtful infrastructure and a welcoming community feel, this address supports a well-paced, modern lifestyle with everyday comforts close to home.
Ashwell Avenue, Framlingham
Approaching this home, the first feature to greet you is the impressive brickweave driveway, offering ample space for off-road parking, complemented by an electric car charging point for modern convenience. The integral garage provides direct access to the home, ensuring that you can conveniently store your vehicle and have easy access to the home’s interior.
On those rainy days, you’ll appreciate the sheltered area just outside the front door, keeping you dry as you unlock and enter your new home.
Upon entering, you are welcomed by a spacious entrance hallway that sets the tone for the rest of the home, with stairs leading upwards to the first floor. The sitting room, bathed in natural light from the front-facing window, provides a great size for both relaxation and entertaining.
In the centre of the home, you’ll find an internal hallway where you’ll find a handy storage cupboard, perfect for everyday essentials, and a well-positioned WC offering practicality for the family. The large kitchen-diner, featuring fitted cabinetry and ample space for appliances. The dining area is perfect for family meals, with patio doors opening to the rear garden, blending indoor and outdoor living effortlessly.
The upper floor is designed with family comfort in mind, offering four generously sized bedrooms, each filled with light and offering a sense of space. Two of the bedrooms enjoy a front-facing aspect, while the other two overlook the peaceful rear garden.
The master suite features an ensuite shower room for added privacy and convenience, and the main family bathroom ensures there’s plenty of space for everyone to unwind. With all the rooms offering great proportions, the home truly accommodates family living with ease.
Outside, the private garden provides an excellent setting for children and pets to play freely. The enclosed lawn offers a safe space for recreation and relaxation, with room for outdoor entertaining or simply enjoying the fresh air. This home perfectly balances style, space, and functionality, creating a welcoming environment for family life.
Agents Note
Sold Freehold
Connected to all mains services.
Maintenance: £104 paid annually

