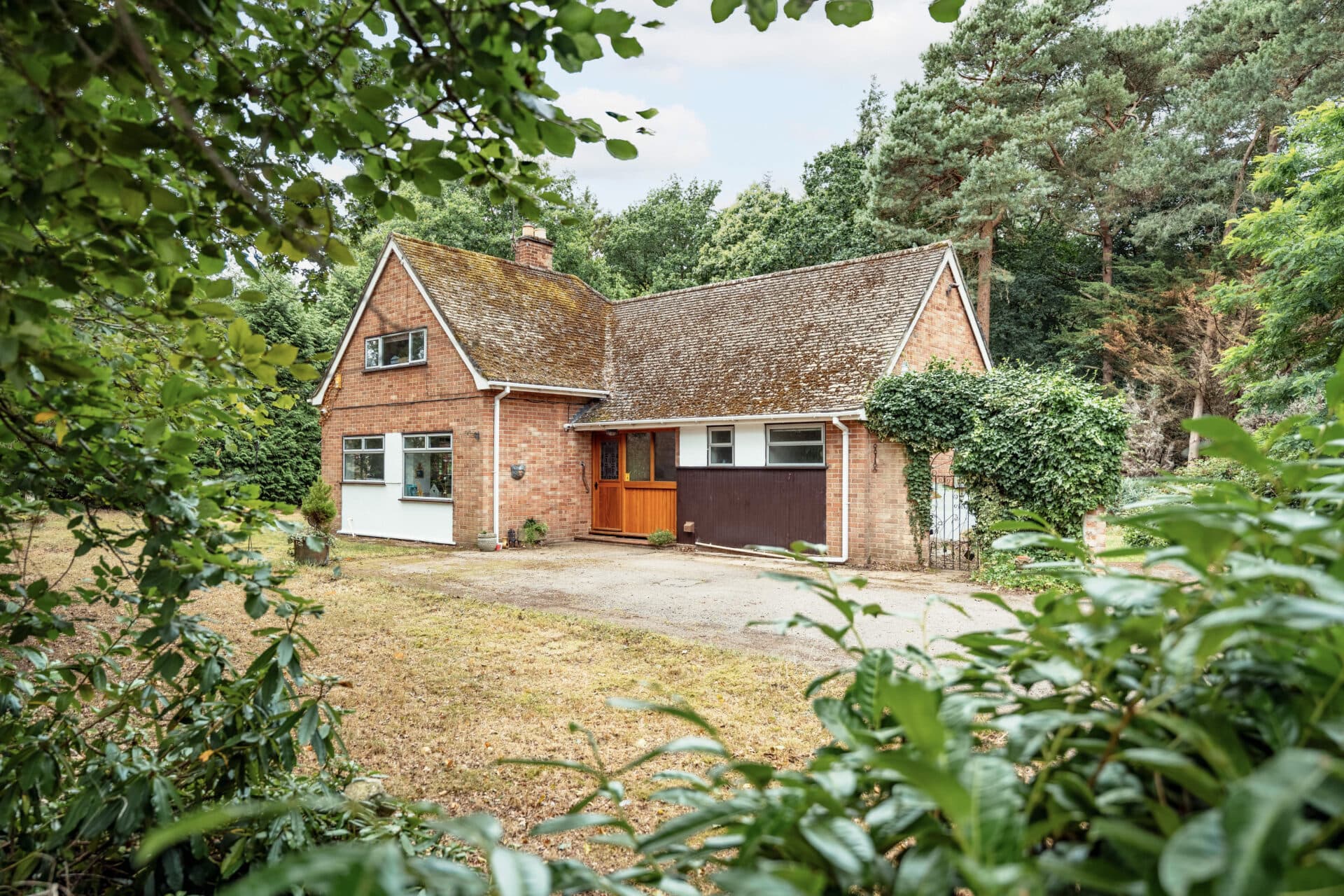
We tailor every marketing campaign to a customer’s requirements and we have access to quality marketing tools such as professional photography, video walk-throughs, drone video footage, distinctive floorplans which brings a property to life, right off of the screen.
Step into luxury with this exceptional detached bungalow, set on approximately one acre (stms), in the desirable village of Forncett St. Peter. Impeccably extended and renovated, this stunning home blends contemporary elegance with countryside charm, featuring four spacious double bedrooms, a designer kitchen, and expansive open-plan living spaces bathed in natural light. With breath-taking views, a beautifully landscaped garden complete with a summerhouse and a fish pond, plus a two-storey double garage offering annex potential (stpp), this property offers high-quality living at its finest—inside and out.
Location
Forncett St. Peter is a small, charming village located in the heart of Norfolk. Situated about 10 miles south of the city of Norwich, it is part of the South Norfolk district. The village lies along a quiet country lane, nestled in the picturesque Upper Tas Valley, and is surrounded by beautiful rolling farmland. Aslacton Road offers scenic views to the front and rear, creating a peaceful and private environment. The area is well-connected, with a bus service running six days a week, providing direct routes to both Norwich and Diss, via Long Stratton. Families will appreciate the nearby Forncett Primary School, a charming village school with roots dating back to 1864. Only a 10-minute walk away, the local vineyard is the perfect place to unwind—whether you're sipping coffee on a quiet weekday or enjoying the buzz of a weekend crowd. It's a favorite gathering spot in the community.
The village is perhaps best known for its historic St. Peter’s Church, which dates back to the Saxon period and features a remarkable round tower. This Grade I listed building is an architectural gem, drawing attention from both locals and visitors alike. The town of Long Stratton, located just two miles away, provides everyday essentials including shops, resturants’s, a leisure centre, healthcare facilities, transport links and a secondary school, bringing both rural charm and modern convenience together. With its proximity to Norwich and nearby towns, Forncett St. Peter maintains a close-knit community while offering easy access to both nature and urban amenities.
Aslacton Road
Upon arrival, you’re welcomed by a generous, light-filled porch, which opens into a bright and spacious entrance hall, setting the tone for the contemporary elegance that defines every corner of this home.
The spacious sitting room enjoys a cosy ambiance, with a feature multi-fuel stove and views across open countryside through expansive windows, adding both warmth and a stunning visual focal point.
At the heart of the property lies a L-shaped open-plan living space, thoughtfully zoned into a kitchen, family area, and dining room. This versatile area is flooded with natural light, thanks to a roof lantern and French doors leading out to the garden, creating an inviting environment for both relaxing and entertaining. The bespoke Navy cabinetry in the kitchen contrasts beautifully with the quartz worktops and integrated appliances, including double ovens, an induction hob with an extractor, a built-in dishwasher, and a stylish breakfast bar. Complete with a functional utility room and a cloakroom.
Accommodation is thoughtfully arranged across both floors, comprising four generous double bedrooms. A ground-floor bedroom enjoys direct access to the garden through French doors, ideal for guests or multigenerational living. Upstairs, two beautifully appointed bedrooms are enhanced by skylights. The luxury family bathroom is a showcase of contemporary elegance, complete with a four-piece suite including a large walk-in shower, a freestanding corner bath, a WC, and a chic vanity basin.
The home is set within a substantial, private plot offering an abundance of outdoor space, stretching to approximately one acre (stms). The elevated patio is perfect for alfresco dining, while a large ornamental fish pond and a summerhouse is the perfect setting for outdoor entertaining. Whether hosting summer gatherings or enjoying peaceful moments in nature, the garden offers endless possibilities.
A standout feature is the detached double garage, complete with two floors, along with an electric up and over door, and side access through UPVC French doors from the garden. It is currently used as a utility room on the ground floor, with units and areas for laundry essentials. A home office is located on the top floor, with multiple velux windows that flood the space with natural light. It has the potential to be converted into a self-contained annex or additional living accommodation (subject to planning permission), offering flexibility for expanding families, home businesses, or guest lodging.
The property is accessed via two driveways, providing extensive off-road parking for multiple vehicles. One of the driveways has gated access to the rear, suitable for parking a motorhome or caravan, or alternatively if you were using the land for equestrian use.
Agents note
Freehold
High-speed fibre broadband directly to the house
New central heating system
