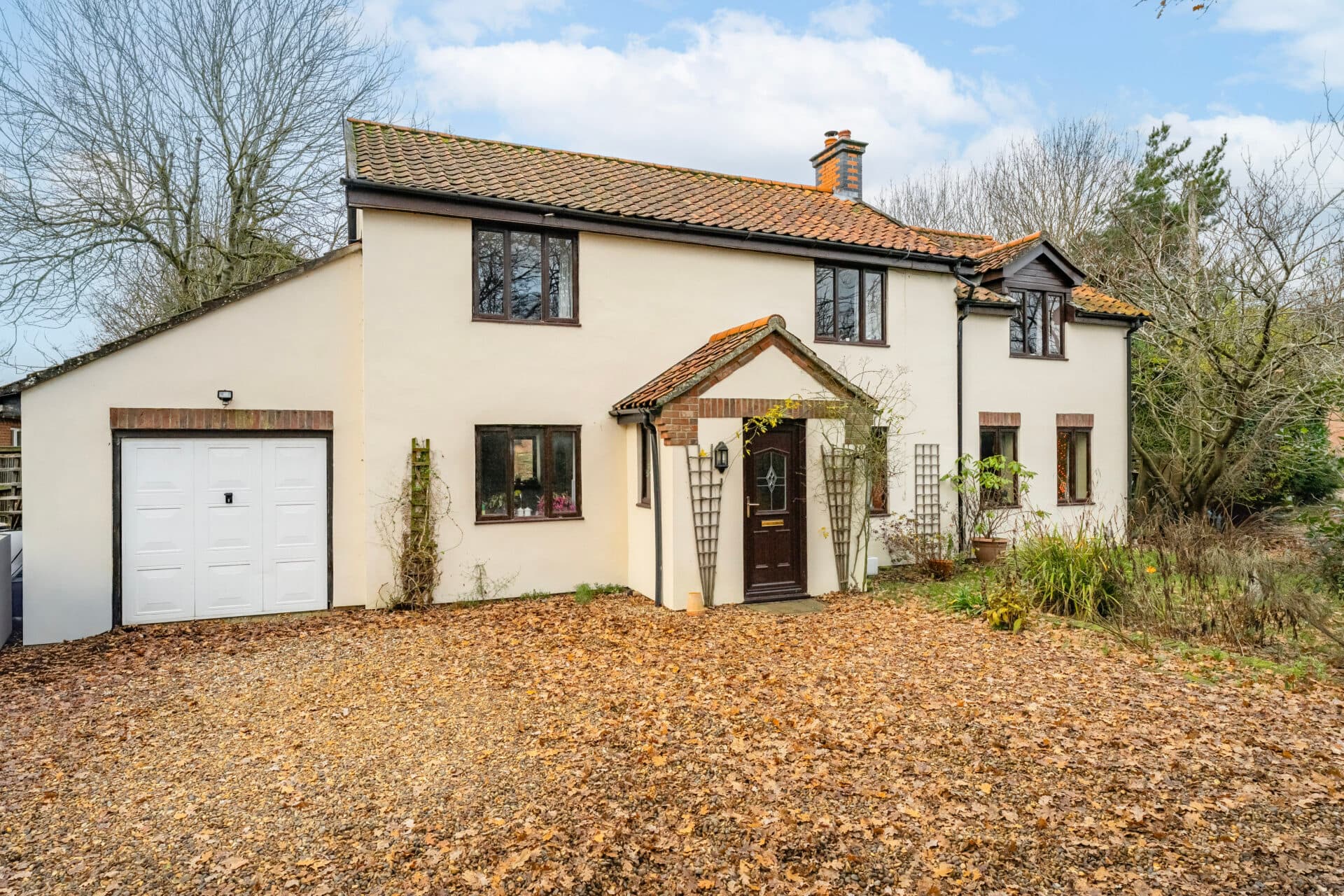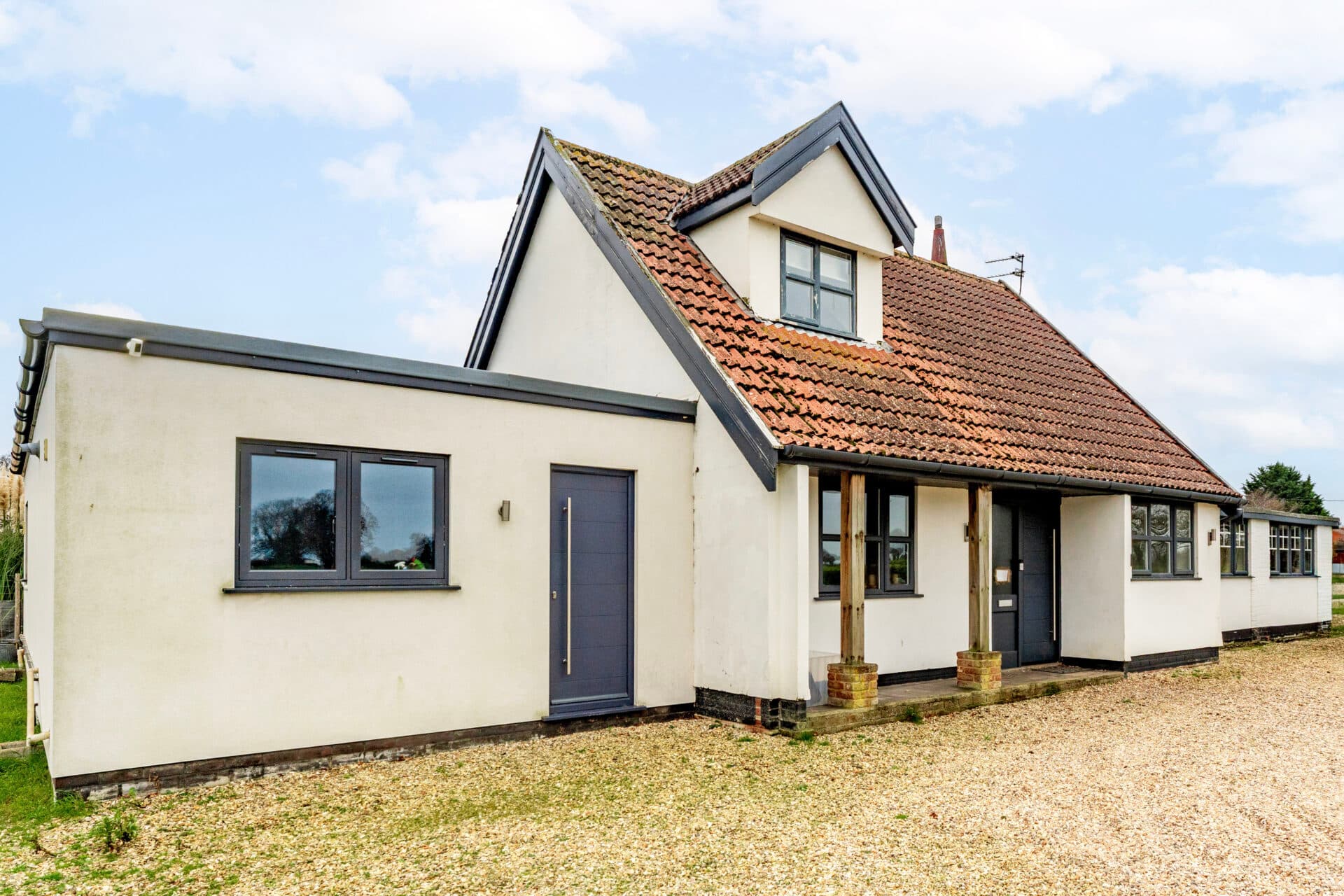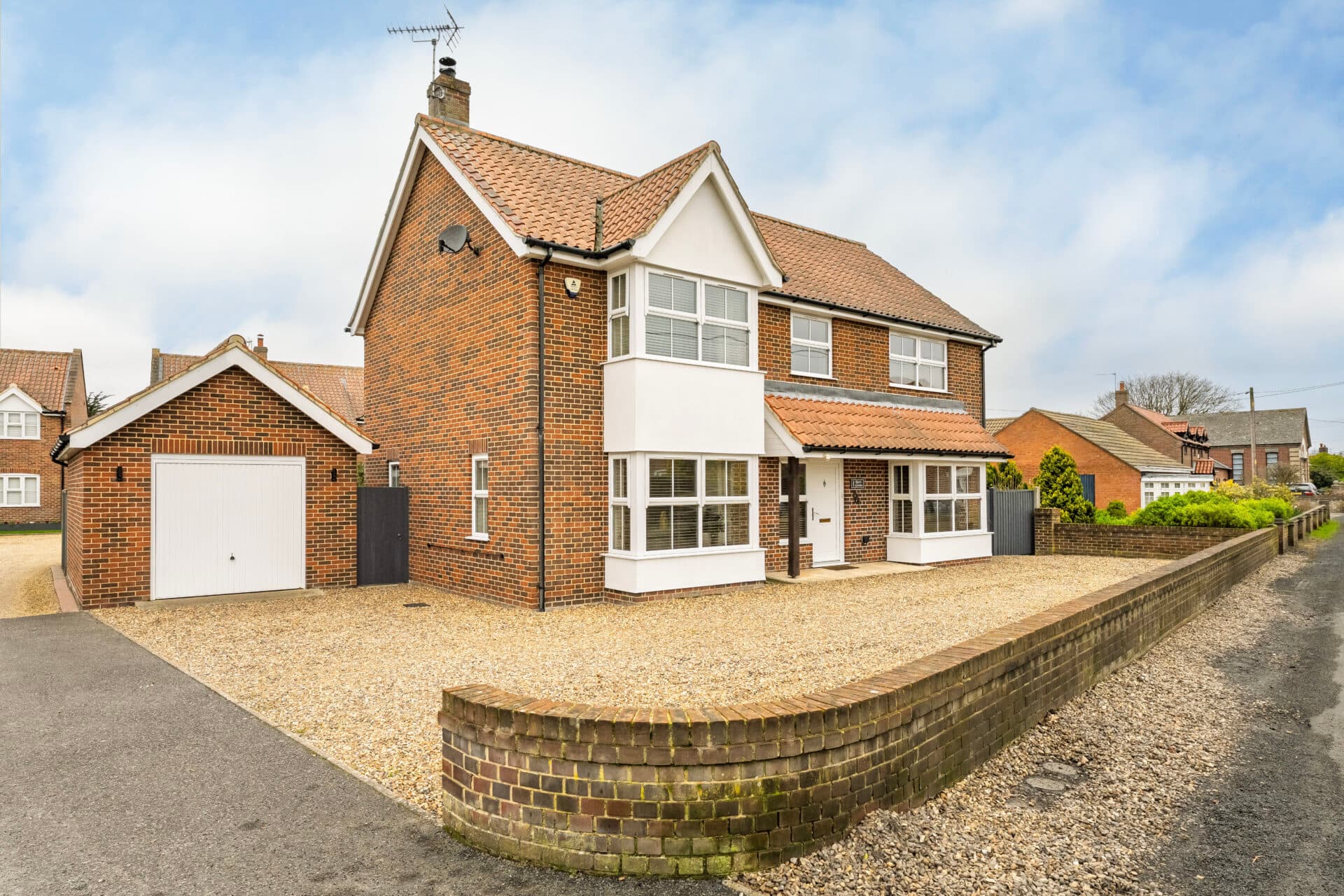
Minors and Brady (M&B) along with their representatives, are not authorised to provide assurances about the property, whether on their own behalf or on behalf of their client. We don’t take responsibility for any statements made in these particulars, which don’t constitute part of any offer or contract. To comply with AML regulations, £52 is charged to each buyer which covers the cost of the digital ID check. It’s recommended to verify leasehold charges provided by the seller through legal representation. All mentioned areas, measurements, and distances are approximate, and the information, including text, photographs, and plans, serves as guidance and may not cover all aspects comprehensively. It shouldn’t be assumed that the property has all necessary planning, building regulations, or other consents. Services, equipment, and facilities haven’t been tested by M&B, and prospective purchasers are advised to verify the information to their satisfaction through inspection or other means.
We tailor every marketing campaign to a customer’s requirements and we have access to quality marketing tools such as professional photography, video walk-throughs, drone video footage, distinctive floorplans which brings a property to life, right off of the screen.
Guide Price £550,000 - £600,000. Climbing greenery softens the red brick frontage, setting the tone for a home that feels both established and full of life. There are spaces here to dapple in sunlight, whether you’re in the conservatory or relaxing under the pergola at the far end of the garden. Inside, the layout flows with ease — from a bright, functional hallway to spacious reception areas anchored by character touches like a brick fireplace and multi-fuel burner. The kitchen/dining room brings everyone together, triple-aspect and thoughtfully equipped, with a utility room tucked just behind for added convenience. Upstairs, four well-sized bedrooms including a converted loft that offers flexibility for families, guests or creative work. The entire home is immaculately presented and ready to enjoy, combining everyday practicality with effortless style.
The Location
Positioned along the well-regarded Back Lane in the historic village of Castle Acre, Wellington House enjoys a standout location that blends centuries of heritage with the comforts of countryside living.
Castle Acre itself is a picture of timeless charm, celebrated for its well-preserved ruins and Conservation Area status. It offers the ideal setting for those looking to enjoy the character and quiet of village life without feeling disconnected. Just 5 miles from the vibrant market town of Swaffham and under 15 miles from the transport links and amenities of King’s Lynn, Wellington House provides the best of both worlds: peace and privacy within easy reach of larger towns and services.
Despite its age-old atmosphere, Castle Acre is remarkably well-equipped with everyday conveniences. A Budgens store offers groceries and essentials, while the local fish and chip shop is a staple for residents and visitors alike. 'The Ostrich' public house stands out for its lively atmosphere and exceptional food, with a menu that champions local ales and seasonal ingredients.
The village also offers charming tea rooms, an eclectic antique shop, and a second-hand bookshop—each adding their own touch of character and community spirit to daily life. Wellington House is also well-suited to families, with a reputable primary school located within the village and a welcoming community that supports a relaxed, social lifestyle.
Wellington House, Castle Acre
From the moment you arrive, this beautifully presented detached home offers a strong first impression. The gravelled driveway sweeps comfortably across the frontage, easily accommodating several vehicles, with a garage sitting to one side, complete with its own access door and power supply. Red brick elevations are softened by the flourish of mature climbing greenery — a natural focal point that draws the eye upwards toward the tiled roof.
Step inside to a wide, bright hallway where practicality meets polish — a deep cupboard provides useful storage for shoes, coats, or any clutter you’d rather keep hidden. Just off the hallway sits a well-appointed cloakroom with WC and hand basin, and a glazed window offering light and privacy in equal measure.
The ground floor reception space unfolds with a relaxed, effortless flow. The main lounge is centred around a rustic brick fireplace with a multi-fuel burning stove — a feature that anchors the room and delivers a cosy ambiance in the cooler months. Large windows and neutral décor keep the space feeling airy and open, while a dedicated study area towards the rear adds a clever layer of flexibility. Whether it’s for working from home, managing the post-school rush, or simply setting up a reading corner, this added zone slots in seamlessly. From here, sliding doors open into the conservatory — a more recent addition with a glass roof that maximises light, fitted with electric and power to comfortably function as a year-round living area. It frames views across the garden, drawing the outside in no matter the season.
To the front of the house, the kitchen/dining room. Crisp modern units line the walls with worktops and splashbacks that complement without overpowering. There’s a ceramic hob with extractor, an integrated electric double oven, space for a freestanding fridge/freezer, and a built-in dishwasher — everything here is geared for everyday ease.
Triple aspect windows draw in the light, and there’s more than enough room for a dining table, making this a true hub of the home. Adjacent is the utility room, fitted with additional cabinetry, sink, plumbing for laundry appliances and the oil-fired central heating boiler — discreet yet fully functional, with its own door to the rear garden, ideal after dog walks or gardening sessions.
Upstairs, the first floor holds three generous bedrooms. The principal suite enjoys garden-facing views and includes a fitted wardrobe and its own en-suite shower room with stylish finishes. The second bedroom also offers modern fitted wardrobes and shares in the peaceful rear outlook. The third bedroom on this level, located to the front, includes a built-in cupboard and would work equally well as a child’s room, guest space or secondary office. The family bathroom is sleek and considered, fitted with a modern white suite including a bath with hand shower, finished with tiled flooring and a heated towel rail.
The top floor feels like its own retreat. A converted loft room with a Velux window overhead and clever built-in eaves storage — it’s a light-filled, versatile space, ideal for a teenager, visiting family or perhaps even a creative studio. It’s private, characterful, and adds a whole extra dimension to the home.
The rear garden with a layout that’s been lovingly planned and immaculately maintained. Immediately outside the conservatory, a paved patio provides a perfect base for an outdoor seating set, shaded by an umbrella.
To one side, the vendors have installed a swing chair — a detail that speaks to how this space is genuinely lived in and enjoyed. At the far end, a pergola creates a soft transition to a secondary patio zone, offering dappled shade and a more secluded spot for relaxed entertaining. Mature shrubs, flowering borders and ornamental trees provide year-round interest and privacy from every angle. There’s also a timber summerhouse or shed, tucked neatly at the back, ready for use as storage, hobby space or garden retreat.
This is a home where every corner has been considered and cared for — offering space, flexibility and presentation that allows you to simply move in and enjoy. An opportunity to embrace village life in surroundings that feel anything but ordinary.
Agents Note
Sold Freehold
Connected to oil-fired heating - alongside remaining mains services


