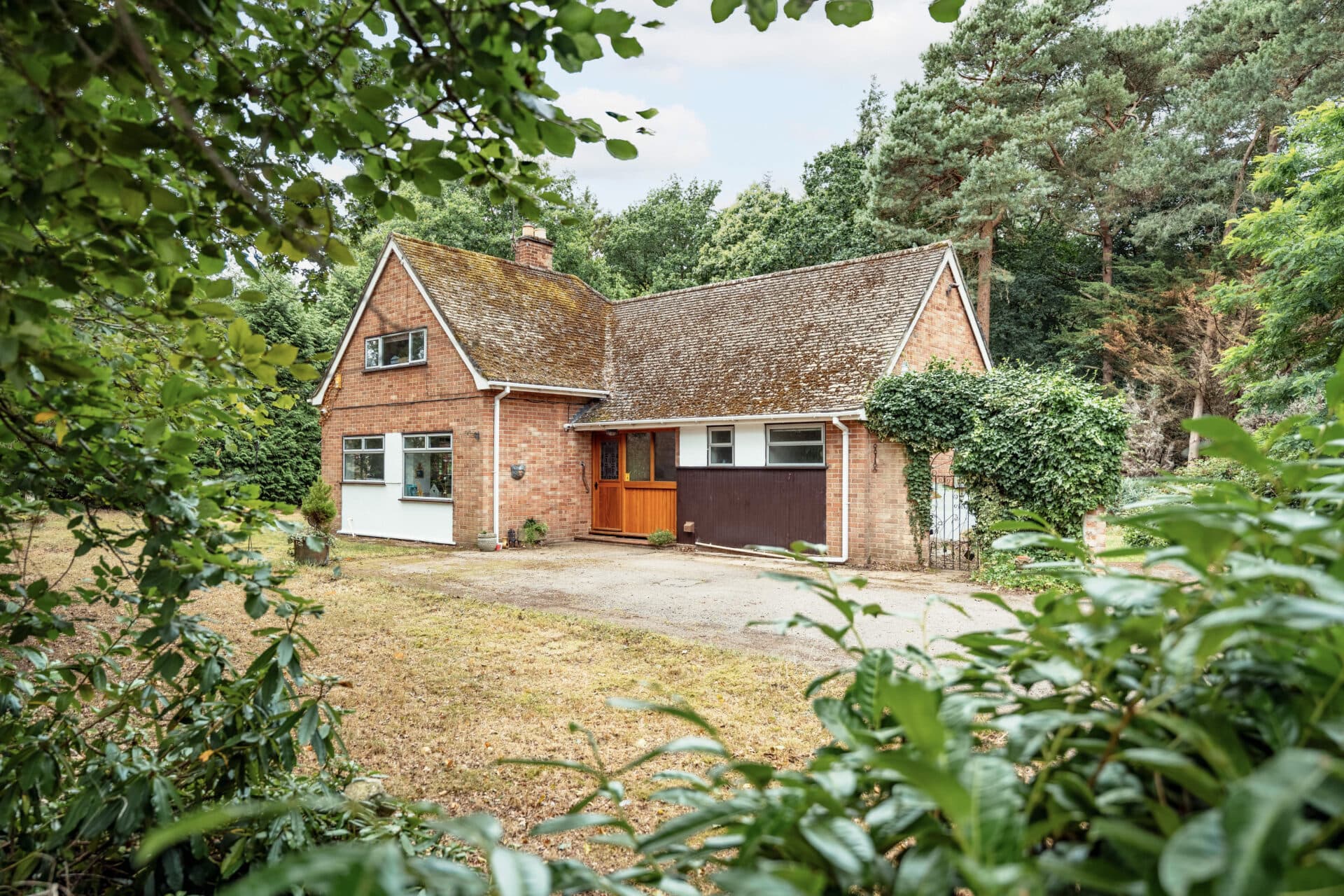
We tailor every marketing campaign to a customer’s requirements and we have access to quality marketing tools such as professional photography, video walk-throughs, drone video footage, distinctive floorplans which brings a property to life, right off of the screen.
Guide Price: £550,000 - £575,000. Enjoying a generous plot with beautifully landscaped gardens and countryside views, this well-presented detached chalet bungalow offers spacious and flexible accommodation across two floors. The property features four double bedrooms, two with en-suites, as well as a contemporary family bathroom. A large sitting room with a characterful wood burner and Velux windows flows through to a modern open-plan kitchen and dining area, complete with an island, breakfast bar and ample storage. Outside, the rear garden includes a patio, greenhouse and fishpond, while a fully insulated detached office with air conditioning, heating and carpet flooring offers a comfortable year-round workspace. Tucked away in the rural village of Roydon, this home offers a peaceful lifestyle with easy access to daily amenities and is approached by a wide wood gate leading to a substantial gravelled driveway and detached garage providing excellent off-road parking and storage.
Location
Wits End on Baynards Lane enjoys a wonderfully tucked-away position in the rural village of Roydon, offering a peaceful lifestyle with easy access to daily amenities. Just moments from the bustling market town of Diss, residents benefit from a wide range of shops, cafes, restaurants and a mainline railway station providing direct links to London Liverpool Street. The surrounding countryside delivers scenic walking routes and a strong sense of community, while local schools and recreational facilities make the area ideal for families. Roydon combines the charm of village living with excellent connectivity, perfect for those seeking a quieter pace without feeling remote.
Baynards Lane, Royden
Step through the porch and into a bright, inviting entrance hall where natural light and a tiled floor set the tone for the rest of the home. A conveniently built-in storage cupboard adds practicality right from the start. From here, flow into the spacious sitting room, a truly generous and airy living area filled with natural light enhanced by the Velux windows and French doors that open onto the rear garden. This lovely space enjoys garden views along with the warmth and character of a wood burner, and plush carpet underfoot adds comfort. Stairs lead neatly to the first floor.
Continue into the heart of the home where a modern, well-appointed kitchen and dining area provides a stylish and highly functional space. Finished with wood-effect flooring, the kitchen features sleek white fitted cupboards, wood-effect countertops and a central island with a breakfast bar. There is a generous storage cupboard, hob and integrated oven, inset ceiling lighting, plumbing for a dishwasher and ample room for dining. A rear door opens directly to the garden, perfect for outdoor entertaining or relaxed family meals.
The ground floor also includes two well-proportioned bedrooms, both with built-in wardrobes. The main bedroom enjoys its own en-suite with sleek grey panelled walls, a large modern shower enclosure, fitted vanity storage and a contemporary finish. The second bedroom is served by the family bathroom, a smart and stylish space featuring panelled walls and a bath with overhead shower attachment.
Upstairs, there are two further double bedrooms, each enhanced by Velux windows that allow plenty of natural light to flow in. One room includes a built-in wardrobe, while the other benefits from a charming en-suite bathroom featuring a bath with tile surround, a countertop basin and painted walls beneath a sloping ceiling. All bedrooms throughout the home are finished with soft carpeting for added warmth and comfort.
The property also benefits from double glazing throughout.
Outside, the home sits on a generous and beautifully landscaped plot surrounded by mature trees, established shrubs and thoughtfully arranged planting that creates a wonderful sense of privacy and space. A patio area, accessed directly from the sitting room, offers an ideal spot for morning coffee, summer dining or simply relaxing in the sunshine. The garden also includes a greenhouse, a fishpond and plenty of space to enjoy outdoor living.
A standout addition is the detached office, fully insulated and fitted with air conditioning, heating, a sliding door and carpet flooring, perfect for home working, hobbies or a quiet escape.
At the front, the property is approached through a traditional wood gate which opens onto an expansive gravelled driveway. This area provides ample off-road parking for multiple vehicles and is bordered by attractive greenery. A detached garage, formerly used as a cart lodge, offers further secure storage or the potential for a workshop, completing the appeal of this superb outdoor setting.
Agents notes
We understand that the property will be sold freehold, connected to main services water, electricity and drainage.
Heating System- Oil Central Heating
Council Tax Band-E
