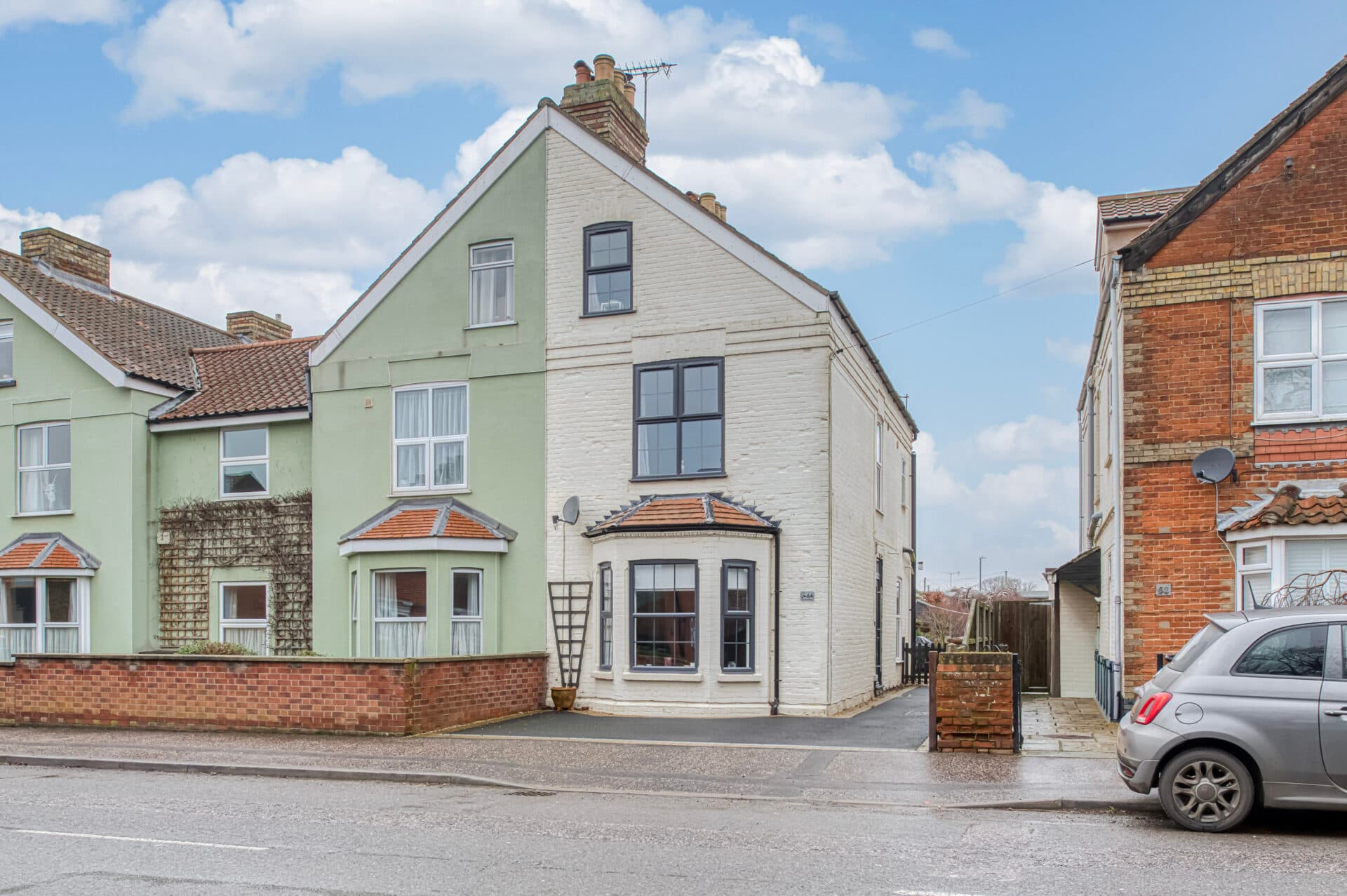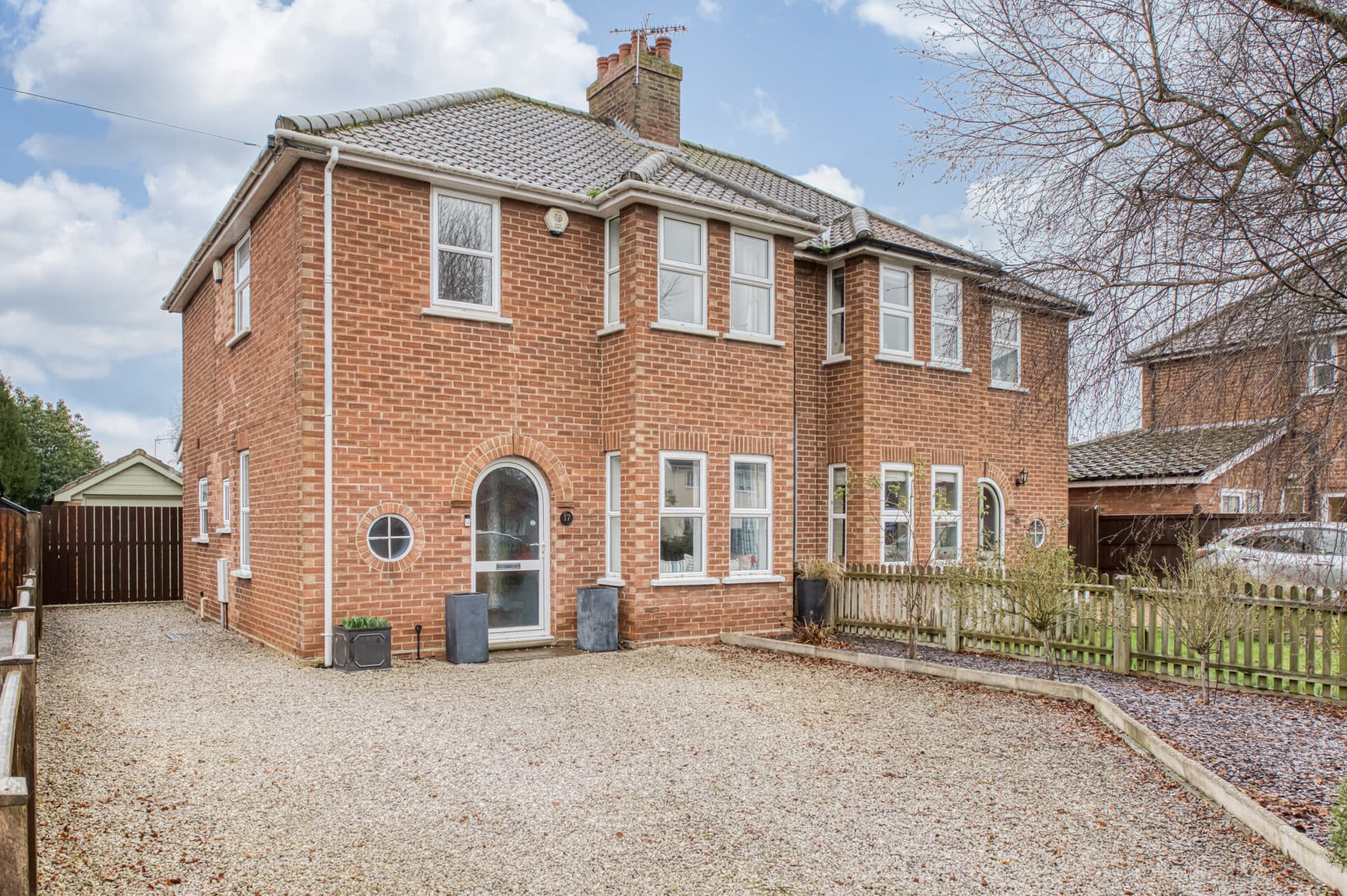
Minors and Brady (M&B) along with their representatives, are not authorised to provide assurances about the property, whether on their own behalf or on behalf of their client. We don’t take responsibility for any statements made in these particulars, which don’t constitute part of any offer or contract. To comply with AML regulations, £52 is charged to each buyer which covers the cost of the digital ID check. It’s recommended to verify leasehold charges provided by the seller through legal representation. All mentioned areas, measurements, and distances are approximate, and the information, including text, photographs, and plans, serves as guidance and may not cover all aspects comprehensively. It shouldn’t be assumed that the property has all necessary planning, building regulations, or other consents. Services, equipment, and facilities haven’t been tested by M&B, and prospective purchasers are advised to verify the information to their satisfaction through inspection or other means.
We tailor every marketing campaign to a customer’s requirements and we have access to quality marketing tools such as professional photography, video walk-throughs, drone video footage, distinctive floorplans which brings a property to life, right off of the screen.
Guide Price: £350,000-£375,000. We are pleased to offer this unique and versatile three/four-bedroom detached home, located in the heart of Bradwell, close to local shops, schools, and amenities. Previously a former police station and house, this property provides flexible living accommodation to suit a variety of needs. Set on an impressive plot of approximately 0.2 acres (subject to survey), there is also potential for a separate building plot, subject to planning approval. With a spacious garden, ample parking, and a desirable central location, this is an ideal family home.
The Location
Bradwell is a village located in the county of Norfolk, situated approximately 4 miles south of the town of Great Yarmouth. It is part of the Broadland district and lies within close proximity to the Norfolk Broads, a network of rivers and lakes popular for boating and outdoor activities.
The village itself is residential, with a mix of rural and suburban characteristics, and has a long history with notable landmarks, such as the Bradwell Windmill. Its location offers easy access to the coast, with the North Sea just a short distance to the east, making it a picturesque and quiet area that combines both countryside charm and coastal appeal.
Beccles Road
The accommodation begins with an inviting entrance hall leading to a large sitting room/bedroom four, offering a flexible space that can easily be adapted to suit your needs. The main living areas comprise a generous lounge, with sliding doors leading directly to the rear garden, and a spacious kitchen that opens into a light-filled conservatory.
The kitchen boasts a wide range of storage options, including pull-out racks, and is equipped with a double range oven, space for an American-style fridge freezer, and plumbing for a dishwasher. The conservatory provides a wonderful area to relax, with French doors opening to the rear garden, while the adjoining utility room offers ample storage and space for laundry appliances.
Upstairs, the landing leads to three comfortable bedrooms, with the principal bedroom benefiting from an en suite shower room. The family bathroom is equally well-presented, with a bath and separate shower cubicle, as well as a modern vanity unit. Bedrooms two and three offer flexibility, with bedroom two including a large wardrobe space, while bedroom three features a pleasant rear aspect.
Externally, the property offers a large front garden with conifer screening and a welcoming pathway leading to the front door. The side courtyard patio garden provides additional outdoor living space, while a further gated area offers external power points and parking for two cars.
To the rear, a brickweave driveway provides space for three more cars, and the enclosed garden features well-maintained lawn areas, paved pathways, and raised borders with shrubs and plants. A unique barbeque/pizzeria area completes the outdoor space, perfect for entertaining or relaxing.
Agents Note
Sold Freehold
Connected to all mains services

