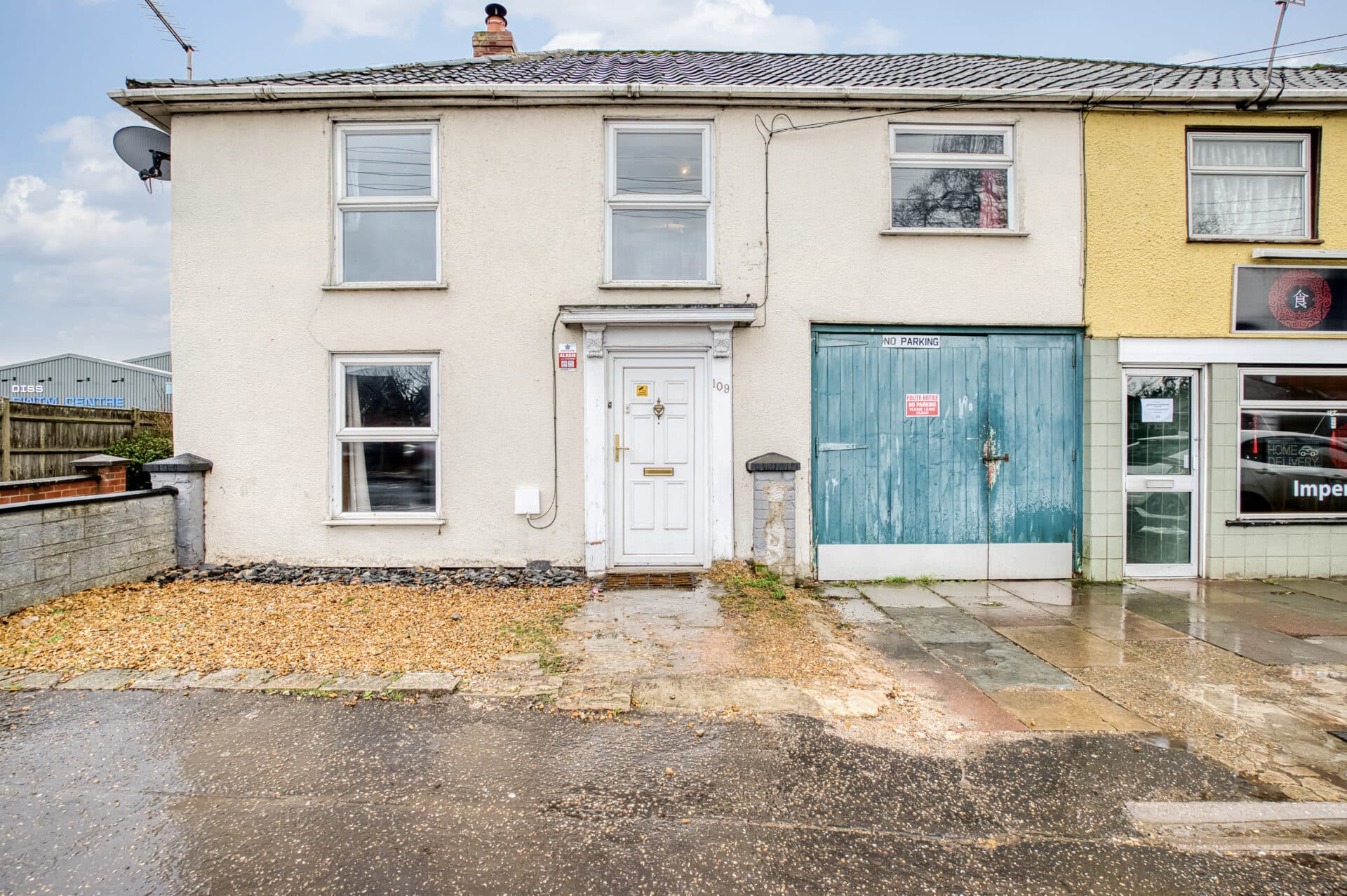
Minors and Brady (M&B) along with their representatives, are not authorised to provide assurances about the property, whether on their own behalf or on behalf of their client. We don’t take responsibility for any statements made in these particulars, which don’t constitute part of any offer or contract. To comply with AML regulations, £52 is charged to each buyer which covers the cost of the digital ID check. It’s recommended to verify leasehold charges provided by the seller through legal representation. All mentioned areas, measurements, and distances are approximate, and the information, including text, photographs, and plans, serves as guidance and may not cover all aspects comprehensively. It shouldn’t be assumed that the property has all necessary planning, building regulations, or other consents. Services, equipment, and facilities haven’t been tested by M&B, and prospective purchasers are advised to verify the information to their satisfaction through inspection or other means.
We tailor every marketing campaign to a customer’s requirements and we have access to quality marketing tools such as professional photography, video walk-throughs, drone video footage, distinctive floorplans which brings a property to life, right off of the screen.
This mid-terrace home offers an opportunity for those seeking a comfortable and practical living space. The property features a spacious sitting room, an open kitchen/dining area, and three well-proportioned bedrooms, making it ideal for families or first-time buyers. The fully enclosed rear garden provides a low-maintenance outdoor space. With nearby parking and a welcoming atmosphere throughout, this home offers a great balance of comfort and convenience.
Location
Gorleston is a popular coastal town located on the eastern Norfolk coastline, offering a mix of natural beauty and modern amenities. The town is home to a wide, sandy beach, ideal for swimming, walking, and enjoying the seaside. Gorleston features a variety of local shops, cafes, and restaurants, catering to all daily needs. There are excellent transport links, with nearby bus and train services providing easy access to Great Yarmouth and other surrounding areas. The town also boasts several recreational facilities, including parks, sports clubs, and nearby golf courses. Gorleston benefits from a strong community spirit, with a range of events and activities throughout the year.
Berberis Green, Gorleston
Upon entering through the separate porch entrance, you are greeted by a functional and welcoming space that sets the tone for the rest of the property. The spacious sitting room is bright and inviting, with natural light from the large front-facing window. It’s an ideal space for relaxing or entertaining.
The open kitchen/dining room is thoughtfully designed for convenience and style. The kitchen has built-in cupboards and counter space, offering plenty of storage and preparation areas. The dining space is perfect for family meals or gatherings, making this area a hub for family life.
Upstairs, you'll find three well-proportioned bedrooms. The main bedroom is spacious enough to fit a double bed and additional furniture. The second bedroom also provides plenty of room for a double or twin setup. The third bedroom is ideal for a single bed or could serve as an office or nursery.
The family bathroom is well-maintained and features a modern suite, ensuring comfort and convenience for all household members. It includes a corner bath and is fitted with an overhead shower attachment, providing the flexibility of both a bath and a shower option.
Stepping outside, the fully enclosed rear garden is designed for low maintenance. Timber fencing runs parallel on either side, providing privacy and security. The flagstone patio seating area extends from the immediate rear of the property to the boundary fences. With an external brick shed for added storage and artificial lawn space, the garden provides an ideal area for enjoying warm summer sunshine or a play area for the family to enjoy.
Parking is available nearby, making it easy for homeowners and visitors to park.
For added convenience, the property features double-glazed windows and radiator heating.
Agents notes
We understand the property will be sold, connected to mains services water, electricity, gas and drainage.
Heating- Gas combi boiler
Tax Council Band- A
