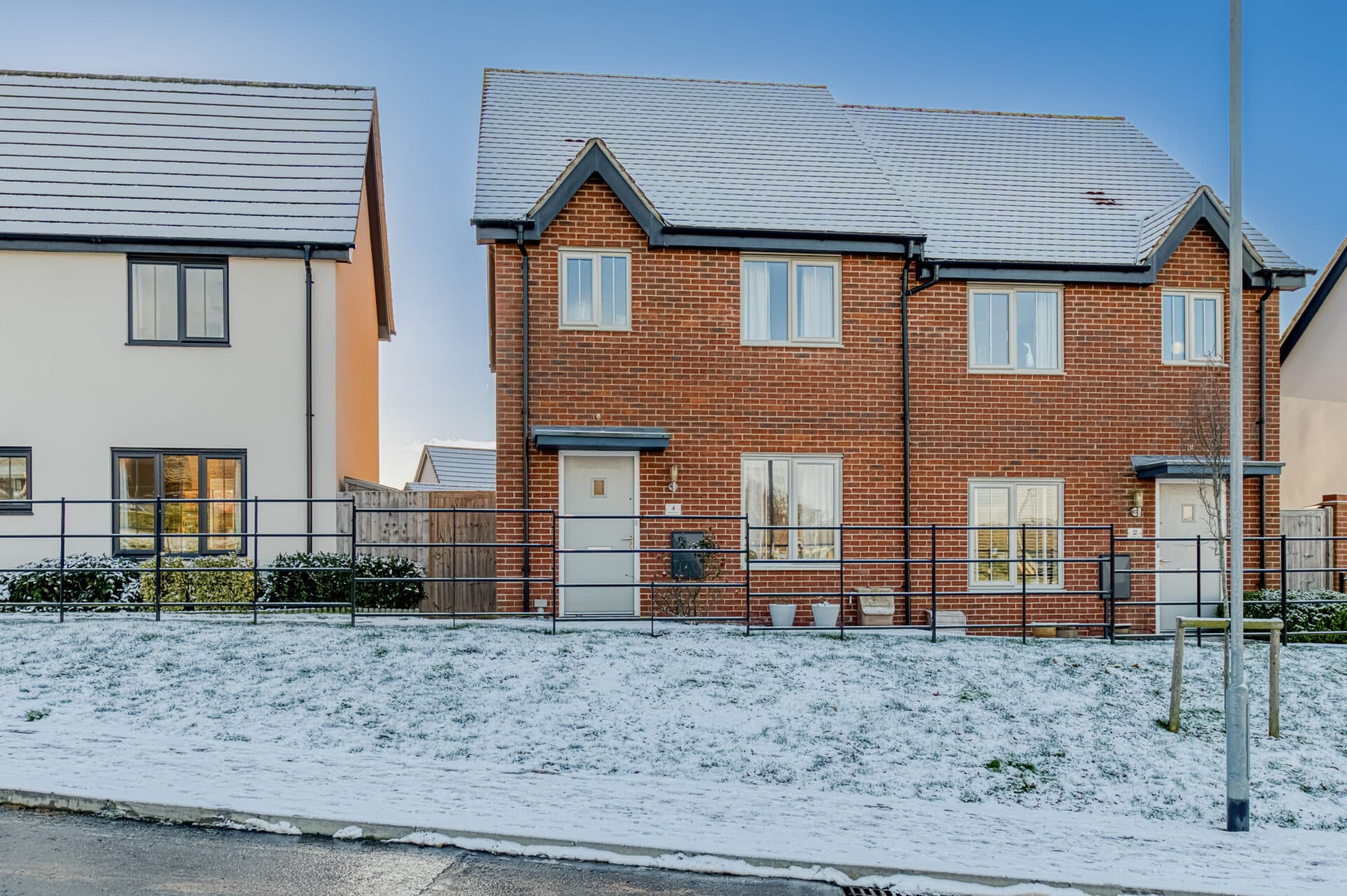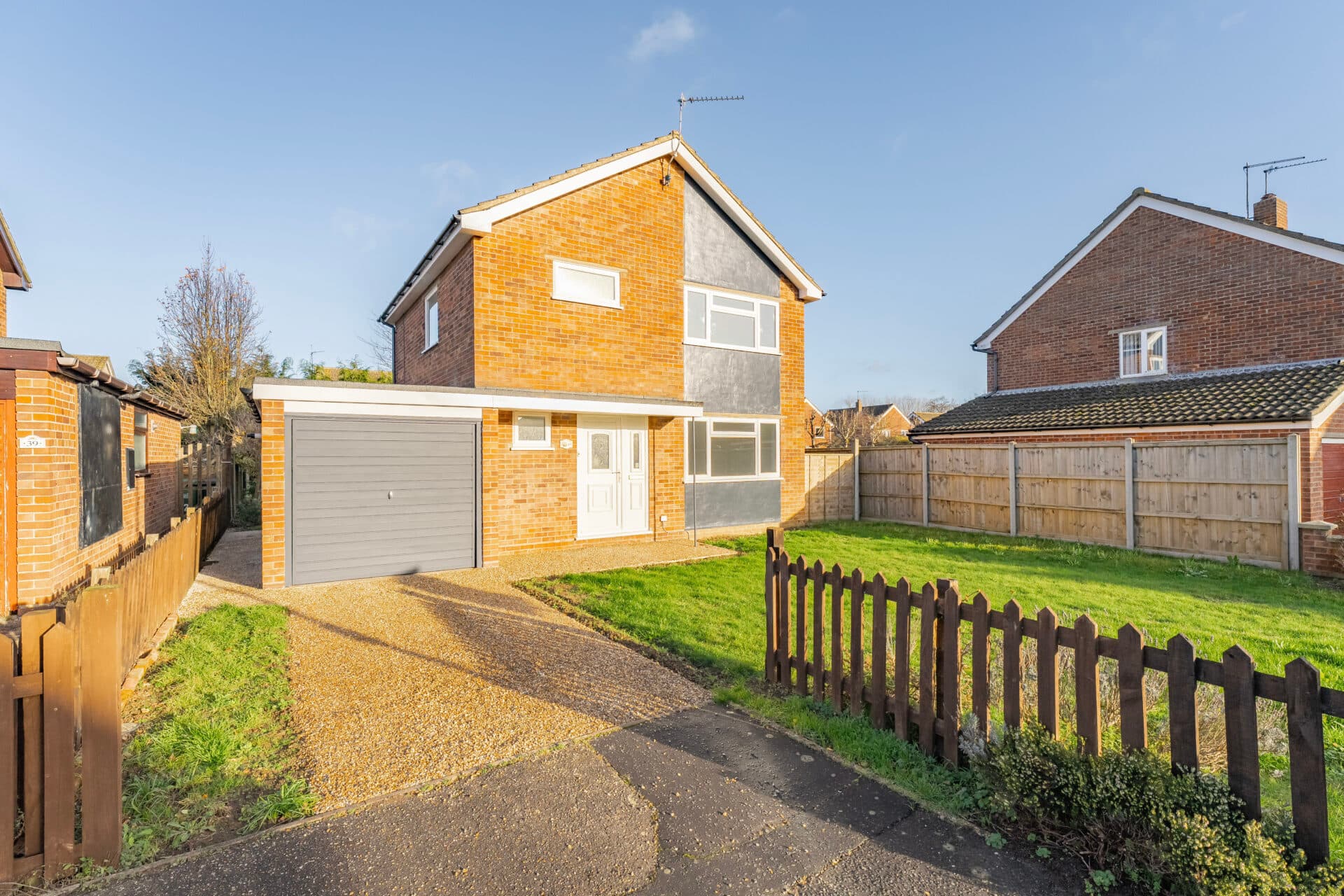
Minors and Brady (M&B) along with their representatives, are not authorised to provide assurances about the property, whether on their own behalf or on behalf of their client. We don’t take responsibility for any statements made in these particulars, which don’t constitute part of any offer or contract. To comply with AML regulations, £52 is charged to each buyer which covers the cost of the digital ID check. It’s recommended to verify leasehold charges provided by the seller through legal representation. All mentioned areas, measurements, and distances are approximate, and the information, including text, photographs, and plans, serves as guidance and may not cover all aspects comprehensively. It shouldn’t be assumed that the property has all necessary planning, building regulations, or other consents. Services, equipment, and facilities haven’t been tested by M&B, and prospective purchasers are advised to verify the information to their satisfaction through inspection or other means.
We tailor every marketing campaign to a customer’s requirements and we have access to quality marketing tools such as professional photography, video walk-throughs, drone video footage, distinctive floorplans which brings a property to life, right off of the screen.
GUIDE PRICE: £300,000-£325,000. Situated in the sought-after area of Bradwell, this chain-free, beautifully presented detached family home offers the perfect blend of modern style and everyday practicality. Recently built and thoughtfully finished, it combines bright, spacious interiors with a contemporary design that suits modern family living. The property boasts a generous reception room with garden views, a stylish kitchen with herringbone flooring, and three well-proportioned bedrooms, including a principle suite with sliding wardrobes and en-suite. Outside, a low-maintenance walled garden with artificial turf and patio provides the ideal space to relax and entertain. With ample parking, a single garage, and easy access to both local amenities and the stunning Norfolk coast, this home offers convenience and comfort in equal measure.
The Location
The property enjoys a well-connected and convenient location within Bradwell, offering everything needed for modern family living. Just a short distance from Great Yarmouth, residents have easy access to a wide variety of shopping, dining, and leisure facilities, as well as the stunning Norfolk coastline with its sandy beaches and scenic coastal walks.
The area is well served by a choice of highly regarded schools, healthcare facilities, and everyday amenities, making it a practical choice for families and professionals alike.
Excellent road links and public transport connections ensure straightforward travel to nearby towns and Norwich city centre, while the surrounding green spaces, parks, and recreational areas provide plenty of opportunities for outdoor activities and an active lifestyle.
Combining convenience, community, and coastal charm, this location offers an ideal balance between peaceful residential living and easy access to all essential services.
Colby Drive, Bradwell
This beautifully presented detached family home is offered to the market chain free and enjoys a highly desirable location, perfect for modern family living. Recently built and thoughtfully designed, the property combines contemporary style with everyday practicality, making it an ideal choice for buyers looking for both comfort and convenience.
The welcoming entrance opens into a bright and spacious reception room, complete with lovely garden views, creating an inviting space to relax or entertain. A well-designed kitchen showcases stylish herringbone-style flooring and provides functionality for daily routines while offering plenty of room for family dining and meal preparation.
Upstairs, the accommodation includes three generously proportioned bedrooms. The standout feature is the principle bedroom, which benefits from sleek sliding wardrobes and a stylish en-suite. Two further bedrooms, all finished in cosy neutral décor, and an additional family bathroom ensure ample space and comfort for everyone in the household.
Outside, the property continues to impress with a low-maintenance rear garden featuring artificial turf, a smart patio area for outdoor dining, and walled enclosure providing both privacy and security. To the front, ample parking and a single garage add further practicality to this attractive home.
This is a fantastic opportunity to secure a modern family home in a sought-after area, blending space, comfort, and accessibility in one attractive package. Early viewing is strongly recommended to fully appreciate all that this home has to offer.
Agents Note
Sold Freehold
Connected to all mains services
Maintenance Charge: variable

