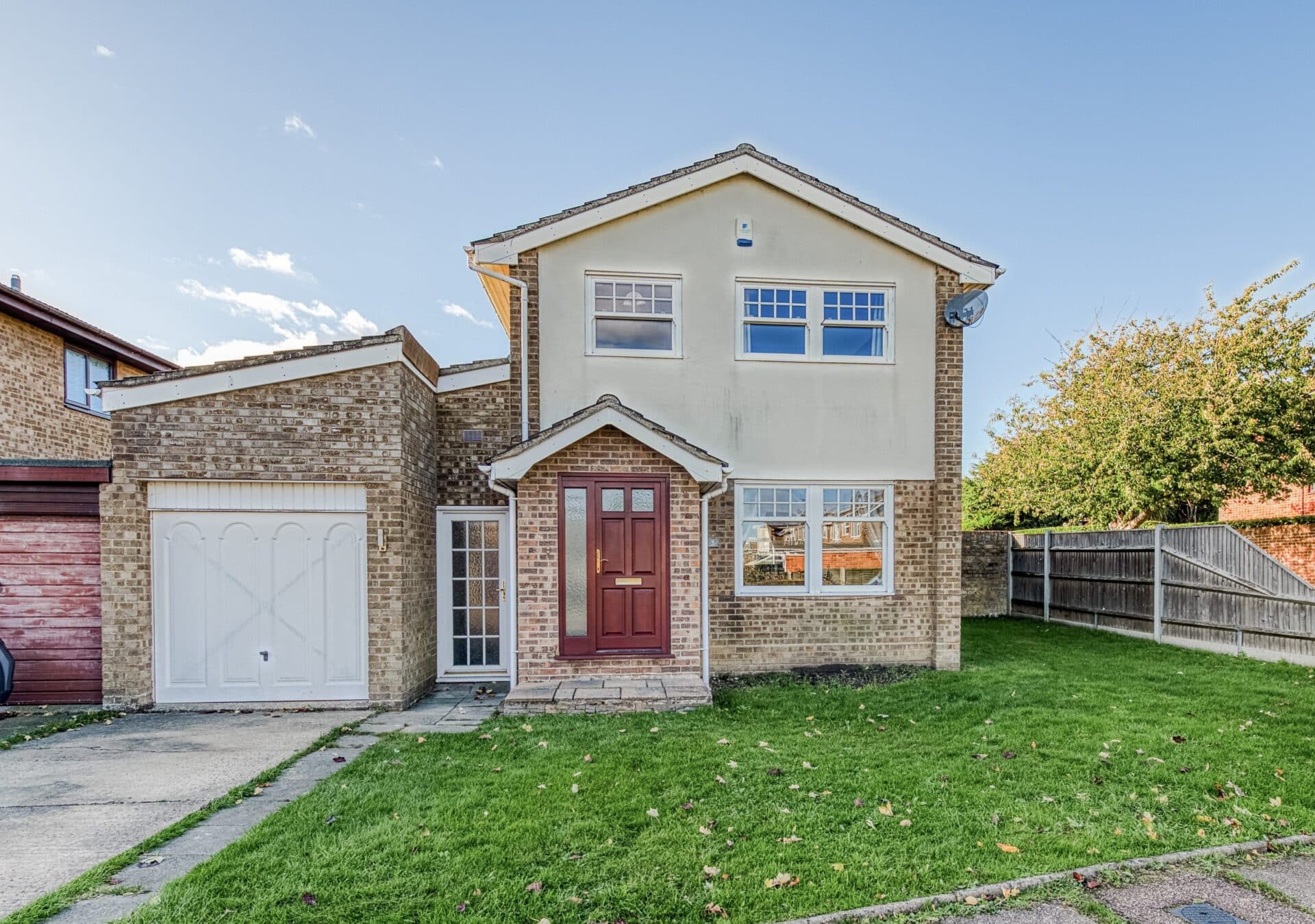
We tailor every marketing campaign to a customer’s requirements and we have access to quality marketing tools such as professional photography, video walk-throughs, drone video footage, distinctive floorplans which brings a property to life, right off of the screen.
Guide Price : £290,000 - £310,000. Enjoying a peaceful cul-de-sac setting with uninterrupted views over Scarning Fen, this stylish and energy-efficient three-bedroom detached home offers spacious, modern living inside and out. Beautifully presented throughout, the property features a large open-plan lounge/kitchen/diner, underfloor heating, a solar thermal system for heating water, and a well-insulated design that supports comfortable and efficient living. Inside, there are two double bedrooms with built-in wardrobes, a versatile third bedroom ideal as a child’s room or home office, a modern en suite to the main bedroom, and a contemporary family bathroom. The south-facing rear garden is fully enclosed and includes a patio, shed, and a gate providing direct access onto the fen, perfect for dog walking or enjoying the scenery, while the large private driveway offers ample off-road parking. Local amenities are close by, adding to the appeal of this well-positioned home.
Location
Dale Road in Dereham enjoys a convenient residential setting within easy reach of the town centre. This well-connected area offers a wide selection of everyday amenities, including supermarkets, independent shops, cafés, and healthcare services. Schools and public transport links are nearby, making it ideal for families and commuters alike. With local parks and green spaces close by, and the beautiful Norfolk countryside just a short drive away, Dale Road combines practical living with access to nature. Additionally, the A47 is easily accessible, providing straightforward routes to Norwich, King’s Lynn and beyond.
Dale Road, Dereham
Step into the entrance hall of this beautifully presented home, where wood-effect flooring and underfloor heating create an immediate sense of comfort. This bright and inviting space provides access to the ground floor WC, neatly fitted with a vanity unit and finished with tiled splashbacks, as well as a useful under-stairs storage cupboard, ideal for coats, shoes, or household essentials. Stairs rise to the first floor, while doors lead into both the kitchen/dining area and the lounge.
The kitchen/dining room is a standout feature , a bright and airy space with modern white cabinetry, wood-effect worktops, and tiled splashbacks. There is an integrated oven, inset hob with extractor, and space for a freestanding fridge-freezer, along with an integrated washing machine. A large front-facing window allows natural light to flood the room, while there’s plenty of space for a dining table, making this an ideal hub for family meals or entertaining. Inset spotlights and under-cabinet lighting add a smart finishing touch.
Flowing through from the kitchen, the generous lounge offers both comfort and flexibility, enhanced by pendant lighting and large rear windows that showcase the beautiful garden and open views beyond. French doors lead directly out to the rear patio, creating a seamless connection to the outdoor space, perfect for relaxing or entertaining.
Upstairs, the first-floor landing includes a built-in storage cupboard and provides access to all bedrooms and the family bathroom. The main bedroom is positioned to the front of the property and features fitted sliding-door wardrobes and a modern en suite, complete with a walk-in tiled shower, vanity unit, and contemporary fittings throughout.
There is one further double bedroom to the rear, also with built-in sliding wardrobes and lovely views over the fen. The third bedroom is a slightly smaller yet versatile space, ideal for use as a child’s room, home office, or dressing room to suit individual needs.
The family bathroom is sleek and contemporary, fitted with a panelled bath and overhead shower, a vanity unit, and a low-level WC. Additional features include an extractor fan, spotlights, and a heated towel rail.
To the rear, the property enjoys a fully enclosed, south-facing garden featuring a lawned area, a patio ideal for outdoor dining, and a practical storage shed. This private outdoor space backs directly onto Scarning Fen and includes a gate providing direct access to the open landscape and walking routes, perfect for those who value nature on their doorstep.
To the front, the property is set back from the road within a peaceful cul-de-sac and is approached along a large shingle driveway, providing ample private off-road parking. A mature tree adds charm and character to the frontage, and gated side access connects the front and rear of the home.
Additionally, the property benefits from a range of energy-efficient features, including a solar thermal system for heating water, underfloor heating throughout the ground floor, double glazed windows, and a well-insulated design that supports comfortable and efficient living.
Agents notes
We understand that the property will be sold freehold, connected to all main services.
Heating system- Gas Fired Central Heating
Council Tax Band- C
