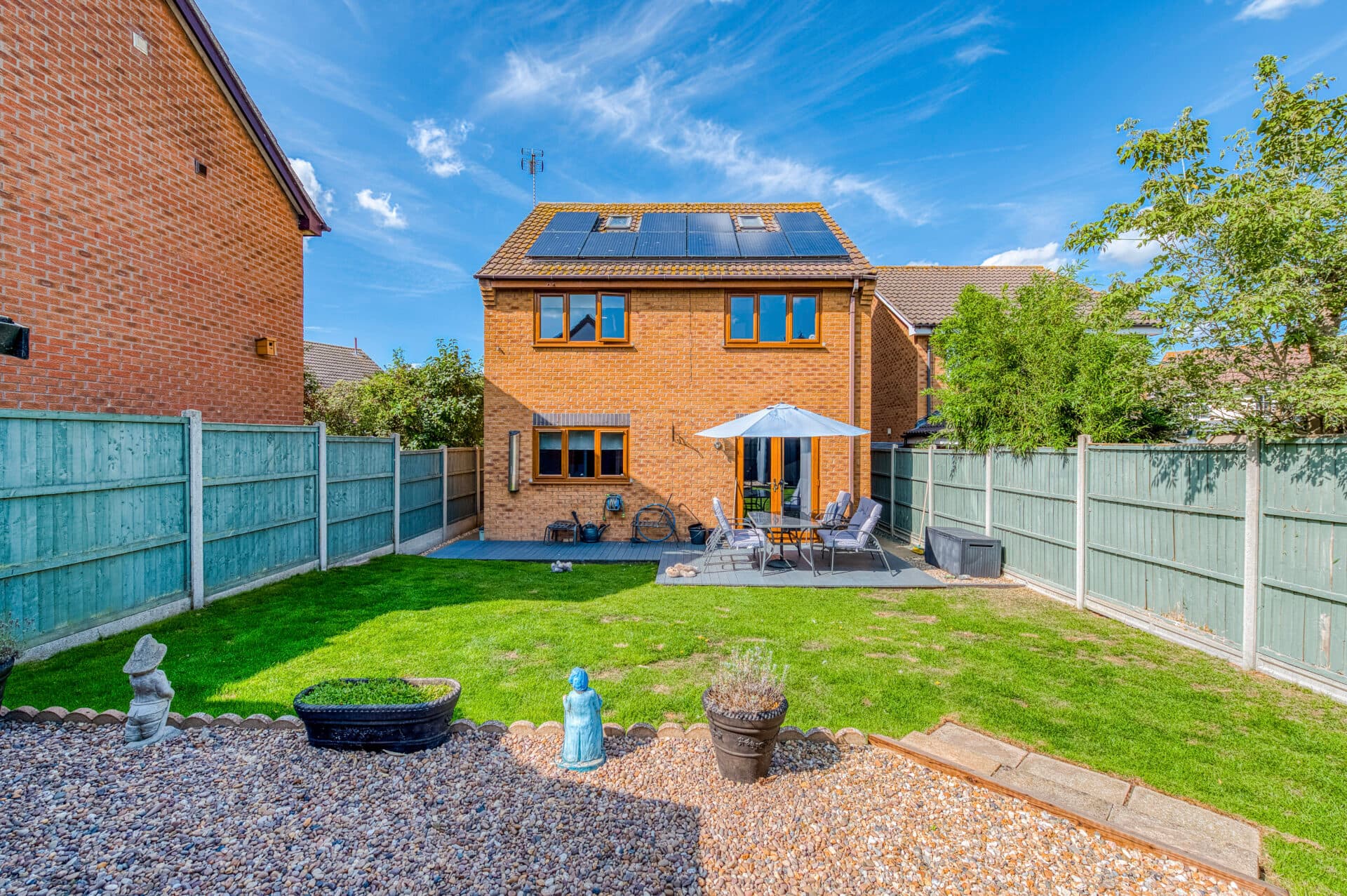
We tailor every marketing campaign to a customer’s requirements and we have access to quality marketing tools such as professional photography, video walk-throughs, drone video footage, distinctive floorplans which brings a property to life, right off of the screen.
Guide Price: £325,000 - £375,000. An exciting opportunity to own a beautifully designed detached family home offering space, style, and versatility in equal measure. Step inside to discover a bright entrance hall, a dual-aspect living room with an electric stove, a dedicated home office with garden access and a stunning kitchen diner complete with an Aga Range Cooker, electric hob, and skylight feature. The layout has been carefully created for both family life and entertaining, with a cosy snug, downstairs WC and four generous bedrooms upstairs, all complemented by a four-piece family bathroom. Outside, the property continues to impress with a fully enclosed garden offering patio and shingle seating areas, a vegetable patch, and a sweeping gravel driveway leading to a detached garage. Impeccably finished with anthracite grey windows, oil-fired central heating, and a charming countryside setting.
The Location
Bryony Cottage enjoys a prime address along Damgate Road in Holbeach, a vibrant and well-connected market town brimming with amenities and community charm. Just moments from the doorstep, daily essentials are easily taken care of thanks to the nearby Tesco Superstore, while a choice of welcoming pubs offers ideal spots for dining and socialising. Outdoor enthusiasts will appreciate the close proximity to Holbeach's local nature reserves, offering peaceful walking trails and wildlife encounters.
Families are well served with a range of excellent schooling options throughout the town, including primary and secondary education, delivering strong academic opportunities. For those pursuing higher education, the University of Lincoln is within accessible reach. Spalding’s larger town centre, bursting with shopping, dining and entertainment, is a short and easy drive away, offering even more reasons why this address ticks every box for modern living.
Bryony Cottage Damgate Road, Holbeach
This beautifully presented detached family home offers a wonderful blend of space, comfort, and stylish living, set within an appealing garden setting and featuring generous off-street parking alongside a detached garage.
From the moment you step inside the welcoming tiled porch and into the bright entrance hall, you are met with a sense of quality and warmth that flows throughout every room. The living room enjoys an abundance of natural light thanks to its dual aspect windows and boasts a charming electric stove feature, perfect for adding a touch of cosiness on cooler evenings. A separate office provides a versatile space ideal for home working, complete with garden access for a breath of fresh air between meetings.
The heart of the home is the impressive kitchen diner, designed for both daily family life and entertaining guests. With an array of matching units, an Aga Range Cooker, an additional five-ring electric hob, and thoughtful touches like a skylight overhead, this space is both highly functional and filled with character.
There's ample room for dining, casual seating, and workspace, making it a hub for family gatherings. Leading from the kitchen, the snug offers an inviting additional lounge area, beautifully bright with its dual aspect windows and tiled flooring, while a stylish downstairs WC is neatly tucked away for convenience.
Upstairs, four well-proportioned bedrooms await, all finished with soft carpeting, LED inset lighting, and attractive UPVC oak-framed windows that flood the rooms with light. The main bedroom enjoys views over the garden, while each room is carefully designed to balance comfort with a touch of individuality.
A sleek and modern family bathroom serves the upper floor, offering a luxurious four-piece suite, including a separate shower, a deep bath with shower attachments, twin towel rails, and clever storage beneath the hand wash basin.
Outside, the property continues to impress with a fully enclosed rear garden featuring a neat lawn, a choice of patio and shingle seating areas, a vegetable patch, and handy side access gates.
The front garden showcases a sweeping gravel driveway that easily accommodates multiple vehicles, bordered by mature shrubs for added privacy, and leads to the detached garage. This home is finished with attractive anthracite grey windows throughout and benefits from oil-fired central heating and a septic tank system, combining modern convenience with countryside charm.
Agents Note
Sold Freehold
Covenant: Cannot be a farm shop
Connected to mains water, electricity - oil fired heating/AGA - treatment plant
