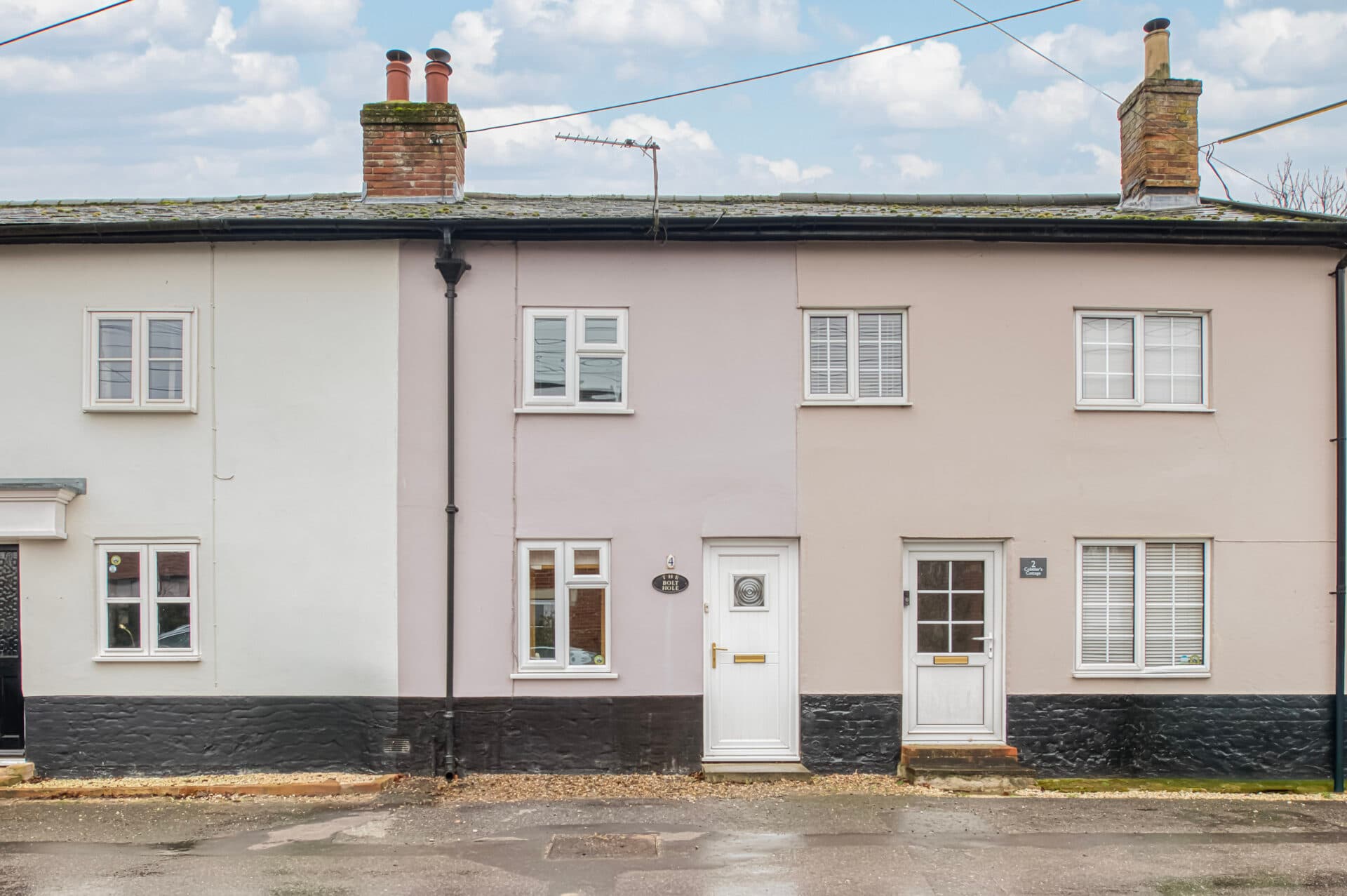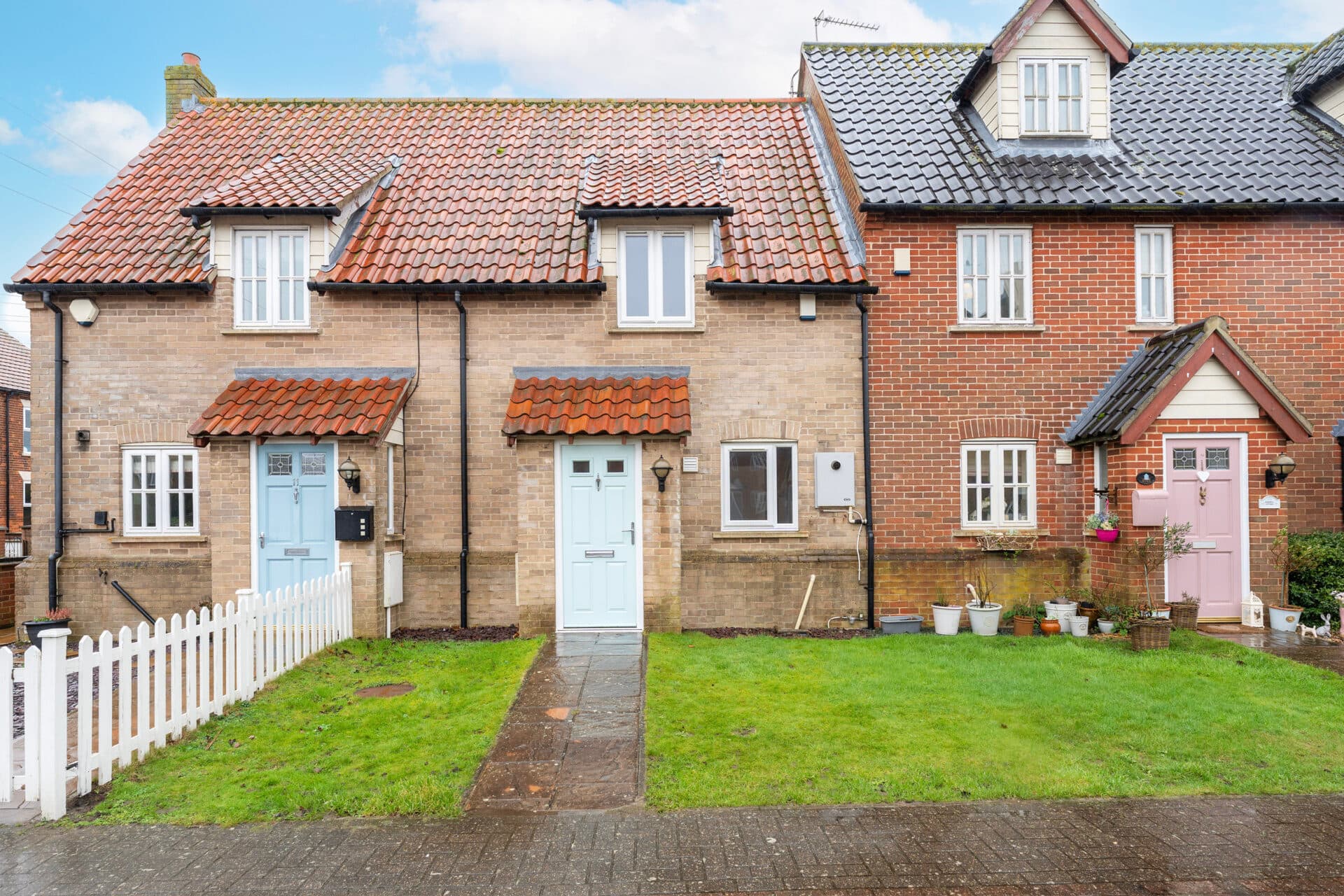
Minors and Brady (M&B) along with their representatives, are not authorised to provide assurances about the property, whether on their own behalf or on behalf of their client. We don’t take responsibility for any statements made in these particulars, which don’t constitute part of any offer or contract. To comply with AML regulations, £52 is charged to each buyer which covers the cost of the digital ID check. It’s recommended to verify leasehold charges provided by the seller through legal representation. All mentioned areas, measurements, and distances are approximate, and the information, including text, photographs, and plans, serves as guidance and may not cover all aspects comprehensively. It shouldn’t be assumed that the property has all necessary planning, building regulations, or other consents. Services, equipment, and facilities haven’t been tested by M&B, and prospective purchasers are advised to verify the information to their satisfaction through inspection or other means.
We tailor every marketing campaign to a customer’s requirements and we have access to quality marketing tools such as professional photography, video walk-throughs, drone video footage, distinctive floorplans which brings a property to life, right off of the screen.
GUIDE PRICE: £230,000-£250,000. Presenting a modern and beautifully presented two-bedroom semi-detached house, located in a peaceful residential setting near the Norfolk coastline. The property boasts a spacious and well-designed layout, featuring a stylish kitchen, a master bedroom with an ensuite, a family bathroom, and a convenient downstairs WC. Outside, residents can enjoy a private rear garden and off-road parking for up to three vehicles. Well-regarded schools are within easy reach, and the property offers the added benefit of a lovely beach and countryside walks nearby.
Location
Falcon Close is situated in the popular coastal village of Hopton, offering a peaceful residential setting with easy access to the beautiful Norfolk coastline. The village provides a range of amenities, including local shops, a post office, pubs, and restaurants, as well as well-regarded schools. Enjoy lovely walks along the beach and nearby countryside, while Great Yarmouth and Lowestoft are both just a short drive away, offering further shopping, leisure, and entertainment options. The area is well connected by road, making it convenient for commuting and exploring the wider Norfolk and Suffolk regions.
Falcon Close, Hopton
As you step into the hallway, you’ll be welcomed by a bright and inviting atmosphere, with wood-effect flooring running throughout the property.
The hallway leads into the lounge, a spacious and welcoming area filled with natural light. A convenient storage cupboard in the lounge adds practicality while keeping the space organized.
Stepping into the spacious and modern fitted kitchen, residents will appreciate the marble effect countertops, spotlight ceiling, and ample space for cooking activities.
A separate utility area offers additional convenience with worktop space, plumbing for a washing machine, cupboard storage, and a convenient WC. The kitchen provides access to the outside, allowing for seamless indoor-outdoor living.
Moving upstairs, a landing with a cupboard and loft access leads to two generously proportioned double bedrooms. The master bedroom exudes elegance with its modern ensuite, complete with a shower for added convenience. A second bedroom offers ample space for rest and relaxation.
Completing this floor is a family bathroom features a modern suite with partly tiled walls, reflecting a sophisticated design throughout the home.
Additionally, the property benefits from double glazing throughout.
Outside, residents can relax in the private enclosed rear garden, which features a paved area ideal for outdoor entertaining or dining.
To the front, off-road parking for up to three vehicles is provided by the driveway.
Agents notes
We understand that the property will be sold freehold, connected to mains services water, electricity, gas and drainage.
Heating system- Gas Central Heating
Council Tax Band- B


