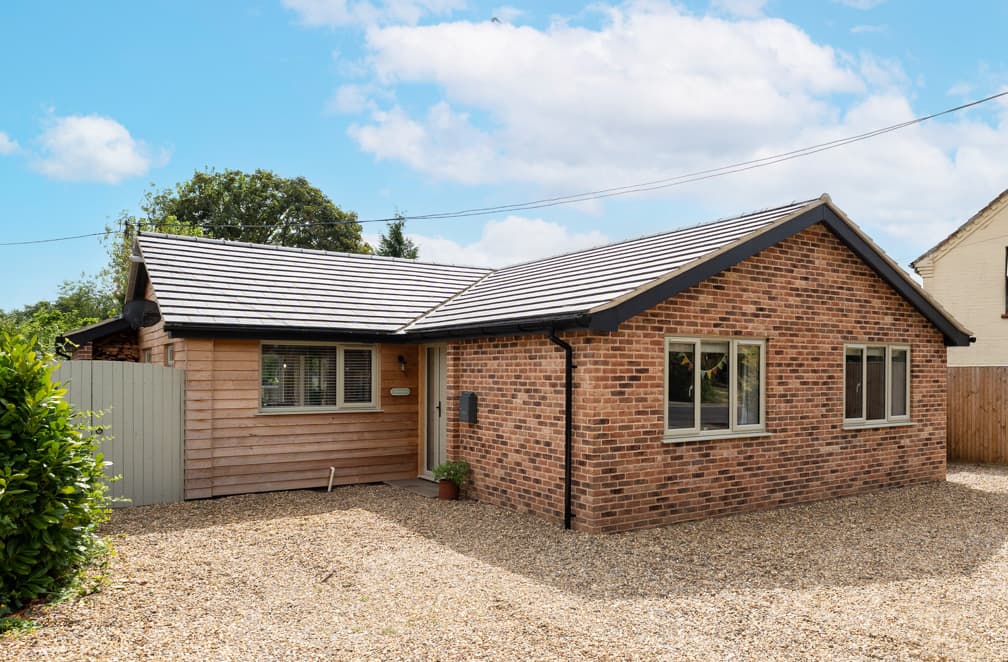
We tailor every marketing campaign to a customer’s requirements and we have access to quality marketing tools such as professional photography, video walk-throughs, drone video footage, distinctive floorplans which brings a property to life, right off of the screen.
Beautifully finished and thoughtfully designed, this high-specification 2023-built detached bungalow offers stylish single-storey living in a peaceful setting along a private road, forming part of an exclusive development of just seven homes. Inside, the property features a generous open-plan layout with a sleek, modern kitchen, three well-proportioned bedrooms, including an en suite, and a well-appointed family bathroom. Quality finishes run throughout, including oak internal doors and underfloor heating. Outside, the south-facing garden includes a patio with a hot tub alongside a shingled driveway and a single garage offering ample parking. The property is also wired for an electric vehicle charging point and enjoys open paddock views to the front, all set within easy reach of the A11 and surrounding Norfolk countryside.
Location
Fallowfield Loke sits within the peaceful village of Shropham, surrounded by open countryside yet offering excellent access to key transport routes. This charming Breckland setting enjoys a strong sense of community and is just a short drive from Attleborough, where you’ll find a range of amenities including supermarkets, independent shops, cafes, and a mainline train station with direct services to Norwich and Cambridge. The nearby A11 provides smooth road links towards Thetford, Newmarket, and beyond, making it a convenient location for commuters. The area is also close to well-regarded local schools and offers scenic walking routes, ideal for those who enjoy the outdoors.
Fallowfield Loke, Shropham
Step inside to a welcoming hallway where convenient storage cupboards are tucked away, and wood-effect flooring extends throughout the home, enhanced by underfloor heating for year-round comfort.
From here, the property opens into a spacious and thoughtfully designed open-plan living area that forms the heart of the home. The kitchen is beautifully appointed, offering a sleek and functional space that’s both stylish and practical. Fitted with high-quality units and finished with quartz worktops, it also features a central island with breakfast bar, ideal for casual dining or entertaining. Integrated Siemens appliances are thoughtfully built in, including a double oven, induction hob, extractor, fridge/freezer, dishwasher, and even a concealed waste bin. A ceramic 1.5 bowl sink sits beneath coordinated splashbacks and upstands, while the ceramic tiled flooring underfoot ties the space together with a clean and durable finish. Inset ceiling lighting completes the room, adding to its bright and contemporary feel.
The open-plan space flows into a defined dining area, where pendant lighting creates a stylish atmosphere and ample space for gathering. Beyond, the lounge is generously sized with modern touches, including a feature wall with wood panelling and bi-folding doors that open out onto the garden, connecting indoor and outdoor living with ease.
A separate utility room sits just off the kitchen, offering additional storage and plumbing for a washing machine, ideal for keeping daily life organised and clutter-free.
The property provides three comfortable bedrooms. One enjoys its own sleek en suite, fitted with quality sanitary ware, LED mirror, chrome towel rail, and walk-in shower with toughened glass screen. The remaining bedrooms are well-proportioned and served by a stylish family bathroom that includes both a bath and separate shower, along with a shaver point and underfloor heating to match the rest of the home.
Outside, the generous south-facing garden has been carefully maintained and includes a natural riven stone patio with hot tub via separate negotiation, an ideal spot for relaxation or entertaining. A useful outbuilding is also in place, and the garden is enclosed for privacy, featuring a generous lawned area.
A gate provides easy access to the front, where additional garden space and a shingled driveway with off-road parking lead to a single garage. The property enjoys open views across paddocks to the front aspect, adding to the peaceful rural setting.
Set within a small and exclusive development of just seven properties, this home enjoys a quiet position along a private road. It benefits from full underfloor heating, wiring for an electric vehicle charging point, and a fibre broadband connection. The property also has the option to be sold with furniture included.
Agents notes
We understand that the property will be sold freehold, connected to water, electricity and cesspit.
Heating system- Air Source Heat Pump
Council Tax Band-D

