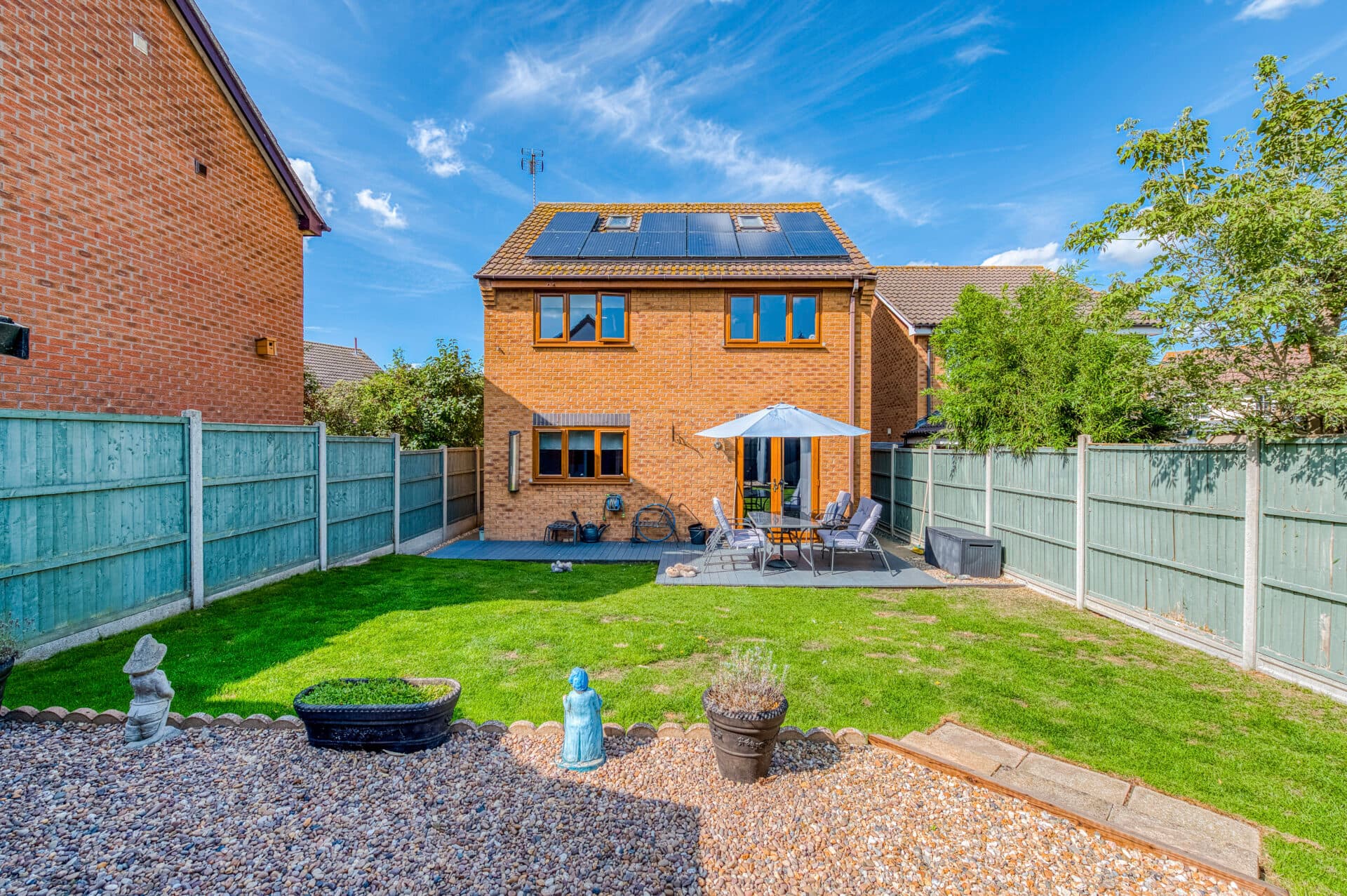
We tailor every marketing campaign to a customer’s requirements and we have access to quality marketing tools such as professional photography, video walk-throughs, drone video footage, distinctive floorplans which brings a property to life, right off of the screen.
Guide Price: £325,000-£350,000. This end-terrace home in the heart of the Golden Triangle offers a rental yield of around 7.2% with a monthly rent of £1,950, presenting a great investment opportunity. The property combines traditional charm with spacious proportions, featuring high ceilings and grand sash windows. Three versatile reception rooms provide flexible living options, while the fitted galley kitchen offers ample storage. A ground-floor shower room completes the layout. Upstairs, four generous double bedrooms offer comfort and privacy, ideal for families, students, or company tenancies. With fresh flooring, an efficient boiler, an enclosed courtyard, and on-road parking, this home blends space and practicality in a sought-after location.
Location
In the vibrant heart of Norwich, Gloucester Street enjoys a prime location within the coveted Golden Triangle. Within walking distance to the city centre, this residence offers easy access to essential amenities, providing a seamless blend of urban living and convenience.
Local pubs, including the Georgian Townhouse and the enchanting Plantation Gardens, offer delightful options for leisurely strolls and scenic views. Residents can also take advantage of regular bus links and a nearby bus station for effortless commuting to destinations such as Cambridge and London, while local shops cater to daily needs, ensuring a well-rounded and dynamic living experience.
Gloucester Street
This impressive end-terraced home stands out with its generous proportions, offering more space than your typical layout. Boasting three sizeable reception rooms—rather than the usual two—this property provides exceptional versatility. Whether you need an additional bedroom, a playroom, or a cosy snug, the choice is yours. Beautiful bay windows allow natural light to flood the space, enhancing the welcoming atmosphere.
The galley kitchen is thoughtfully designed, featuring a range of wall and base units, appliances, and plenty of storage to make meal preparation effortless. A conveniently located shower room with a three-piece suite serves the household with ease. Throughout the home, new carpets and fresh flooring add to the sense of modern comfort, while an efficient boiler ensures warmth and energy efficiency.
Upstairs, four well-proportioned double bedrooms provide ample space for family living or multiple occupancy. Each room is designed with comfort and privacy in mind, making this an ideal home for growing households or those looking to maximise rental potential.
Outside, the enclosed courtyard offers a low-maintenance outdoor space to unwind, while on-road parking ensures easy access for both residents and visitors. The striking stained-glass front door adds character and charm, making a statement from the moment you arrive. With its large proportions, prime end-terraced position, and an abundance of space, this home is a rare find that balances practicality with timeless appeal.
Agents Notes
Sold Freehold
Connected to all mains services
The contents within this image have been added digitally for illustrative purposes only and do not reflect the current physical state of the property.
