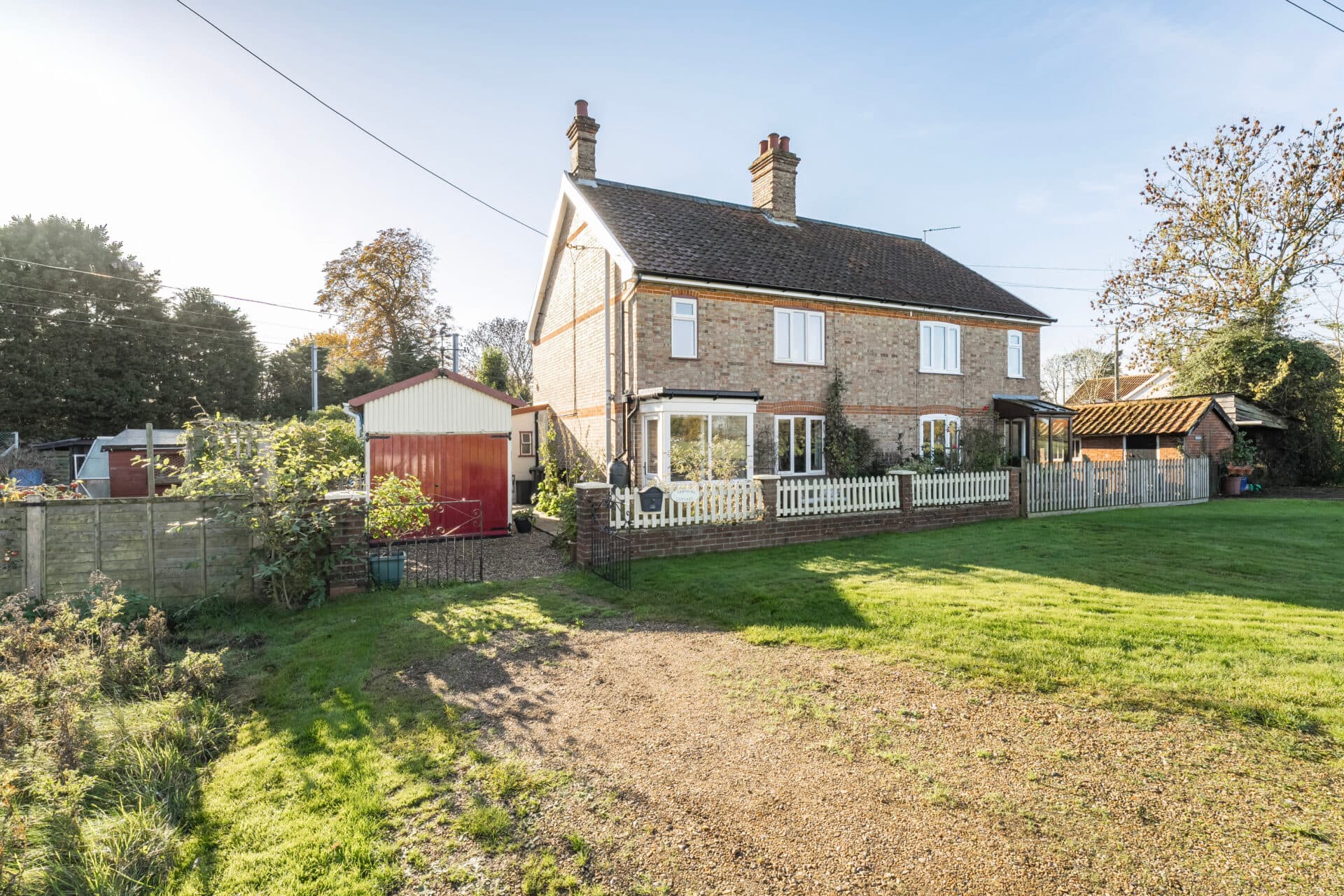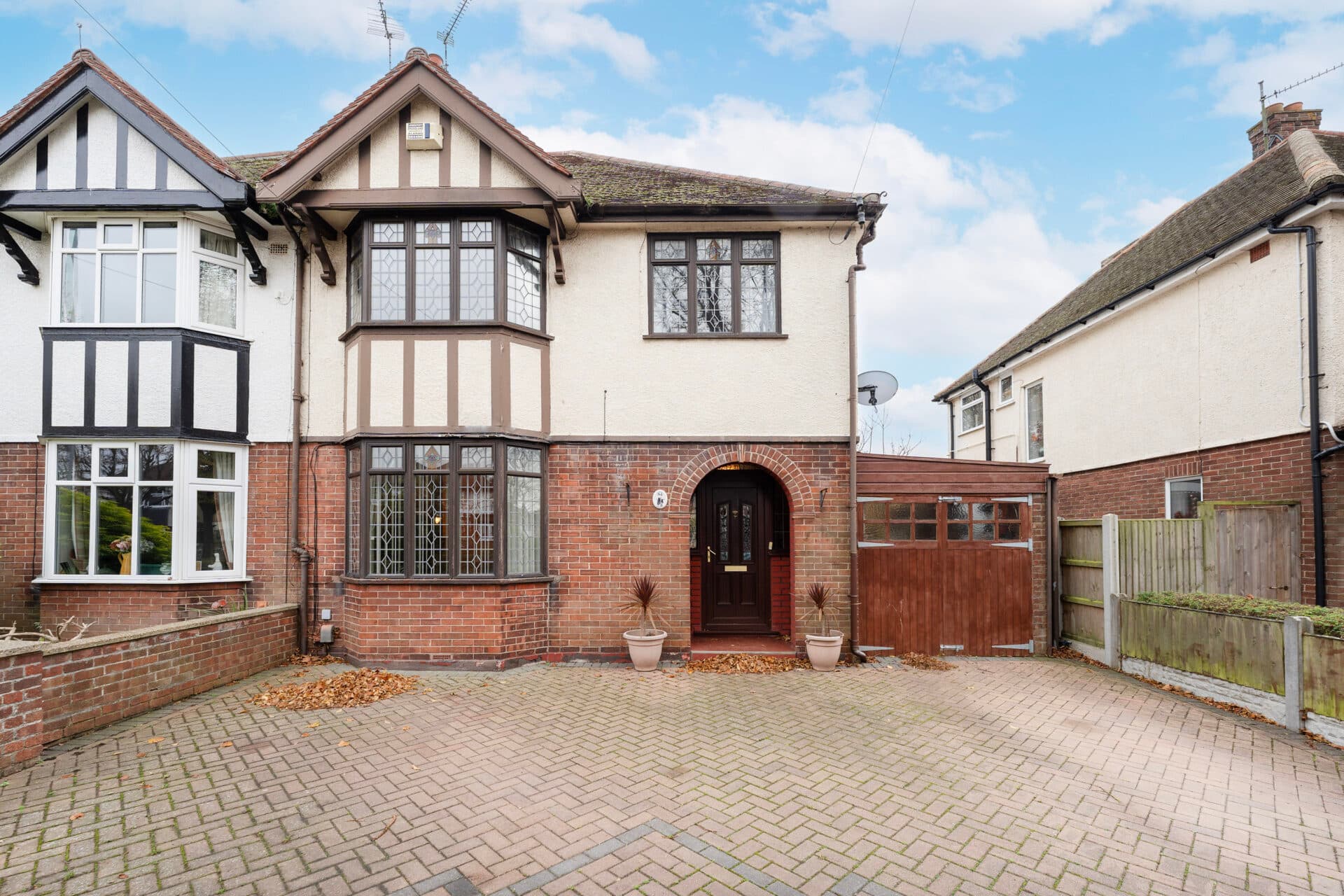
Minors and Brady (M&B) along with their representatives, are not authorised to provide assurances about the property, whether on their own behalf or on behalf of their client. We don’t take responsibility for any statements made in these particulars, which don’t constitute part of any offer or contract. To comply with AML regulations, £52 is charged to each buyer which covers the cost of the digital ID check. It’s recommended to verify leasehold charges provided by the seller through legal representation. All mentioned areas, measurements, and distances are approximate, and the information, including text, photographs, and plans, serves as guidance and may not cover all aspects comprehensively. It shouldn’t be assumed that the property has all necessary planning, building regulations, or other consents. Services, equipment, and facilities haven’t been tested by M&B, and prospective purchasers are advised to verify the information to their satisfaction through inspection or other means.
We tailor every marketing campaign to a customer’s requirements and we have access to quality marketing tools such as professional photography, video walk-throughs, drone video footage, distinctive floorplans which brings a property to life, right off of the screen.
GUIDE PRICE: £260,000-£270,000. Deceptively spacious and set in a prime coastal location, this beautifully finished three-bedroom semi-detached home on Halt Road, Caister-on-Sea, is ideal for family living. Offering two versatile reception spaces, a sleek modern kitchen/diner, and the added convenience of a ground floor WC. Upstairs hosts three well-proportioned bedrooms and a contemporary family shower room, all accessed off a central landing. The south-facing rear garden is low maintenance and features a flexible workshop/studio space, while the front provides off-road parking for two vehicles and a garage. Perfectly positioned close to the beach, village amenities, and transport links, this home delivers space, comfort, and coastal charm in equal measure.
The Location
Halt Road, Caister-on-Sea, enjoys a prime position within a peaceful and well-established residential neighbourhood, offering the perfect blend of coastal charm and everyday convenience. Just moments from the sweeping sands of Caister’s renowned beach and lively seafront, the location encourages a lifestyle filled with fresh air, scenic strolls, and outdoor enjoyment.
Everything you need is close at hand, with Caister Village providing a selection of independent shops, schools, and essential services — all within easy reach. Excellent transport links into Great Yarmouth and beyond ensure straightforward access to nearby towns, making this a superb spot for those seeking a coastal address without compromising on connectivity.
Halt Road
This beautifully presented three-bedroom semi-detached home enjoys a prime position in the well-connected coastal village of Caister, offering an ideal setting for modern family life.
Generous in size and thoughtfully laid out, the ground floor is designed for effortless living and entertaining. A stylish, contemporary kitchen/diner sits at the heart of the home, complete with sleek wall and base units, integrated appliances including oven, microwave, hob and washing machine, as well as a practical breakfast bar. This flows seamlessly into a bright and spacious lounge and further into a versatile garden room — providing not just one but two reception areas to enjoy. A convenient ground floor WC adds further functionality to this inviting layout.
Upstairs, the property continues to impress with three well-proportioned bedrooms, all accessed via a central landing. The two largest bedrooms benefit from built-in wardrobes, while the third offers ample space for a child's room, home office or dressing room. The family shower room is fully tiled and fitted with a walk-in cubicle, hand basin and WC — all finished to a high standard. With a modern finish throughout and plenty of natural light, the entire home feels airy, spacious, and ready to move into.
Externally, the home ticks all the boxes. To the front, a brick weave driveway comfortably accommodates two vehicles, with additional parking available thanks to a single garage.
The rear garden is both enclosed and easy to maintain, laid with slate and artificial turf — and importantly, it enjoys a sought-after south-facing aspect, ideal for making the most of sunny days. A dedicated workshop/studio space provides that all-important flexibility, whether you're after a creative escape, home gym, or a quiet spot to work. With its practical layout, smart finish and brilliant location, this is a standout family home that’s ready to be enjoyed.
Agents Note
Sold Freehold
Connected to all mains services

