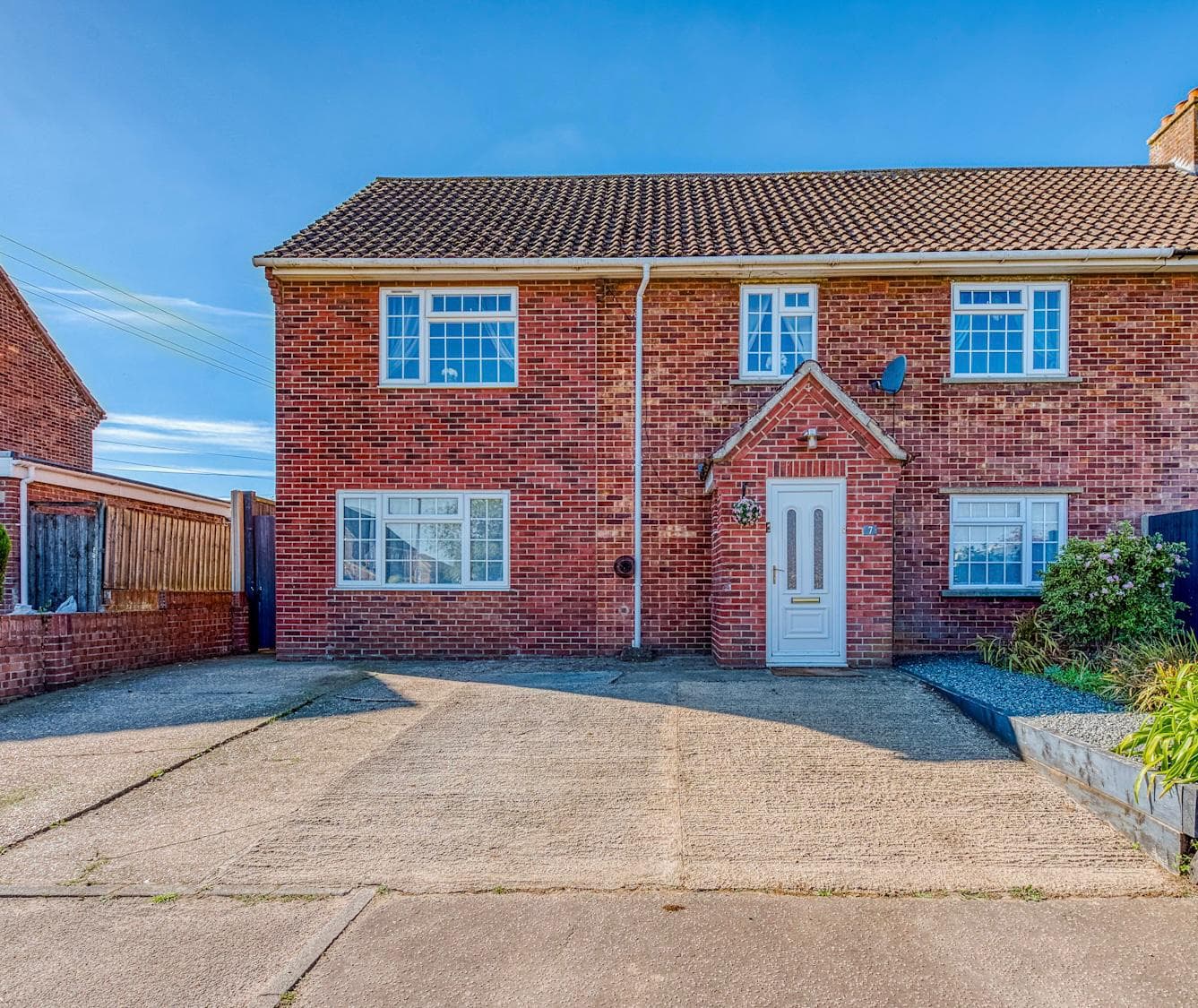
We tailor every marketing campaign to a customer’s requirements and we have access to quality marketing tools such as professional photography, video walk-throughs, drone video footage, distinctive floorplans which brings a property to life, right off of the screen.
Immaculately presented and thoughtfully updated, this spacious three-bedroom semi-detached home on Harrier Way offers stylish and practical living in a convenient location. Recently redecorated and still benefiting from the remainder of a new home guarantee, the property combines contemporary comfort with long-term peace of mind. With generous living spaces, a versatile ground floor layout, and off-road parking for up to three vehicles, this home is ideal for families or professionals looking for a modern, move-in-ready residence within easy reach of Diss town centre and train station.
Location
Situated on the popular Harrier Way development in Diss, this location offers the ideal setting for modern family living. Residents benefit from being within easy reach of Diss town centre, where a range of shops, supermarkets, cafés, and restaurants can be found. The property is also conveniently positioned for the Diss train station, which provides direct links to Norwich, Ipswich, and London Liverpool Street, which is perfect for commuters. Nearby schools, leisure facilities, and green open spaces enhance the area’s appeal, while local bus services offer additional connectivity across town and into the surrounding villages.
Harrier Way
Upon arrival, the property offers a vast drive providing off-road parking for up to three vehicles, a practical feature sure to appeal to homeowners seeking convenience. Enter the home through the porch and into the bright and spacious 16ft lounge, flooded with natural light from the front-facing window. Continuing through the hall, and one's gaze is drawn to the newly installed hardwood engineered flooring that adds a touch of elegance and durability to the space. You'll find an open-plan kitchen/diner, seamlessly connecting indoor and outdoor living through double doors leading to the rear garden. The open-plan kitchen/diner presents a stylish space equipped with integrated appliances, including a fridge/freezer and dishwasher, catering to modern living requirements. Step outside to the enclosed rear garden with a patio area, providing an ideal setting for outdoor dining and relaxation.
The ground floor also features a convenient WC, stairs to the first floor, and a utility room that opens to a versatile study, perfect for use as a fourth bedroom if required. Ascend to the first floor to discover the master bedroom boasting a built-in wardrobe and ensuite bathroom featuring a double rainfall shower, complemented by two further generously sized bedrooms and a contemporary family bathroom.
Benefiting from gas central heating and double glazing throughout, this property ensures comfort and energy efficiency year-round. Enjoy the convenience of easy access to the town centre and train station, enhancing connectivity for residents. Whether you're a family, professional, or discerning homeowner seeking a well-connected Norfolk residence, this property offers a versatile and desirable living space ready to become your new home.
Agents Notes
We understand this property will be sold freehold, connected to all main services.
Council tax band - C

