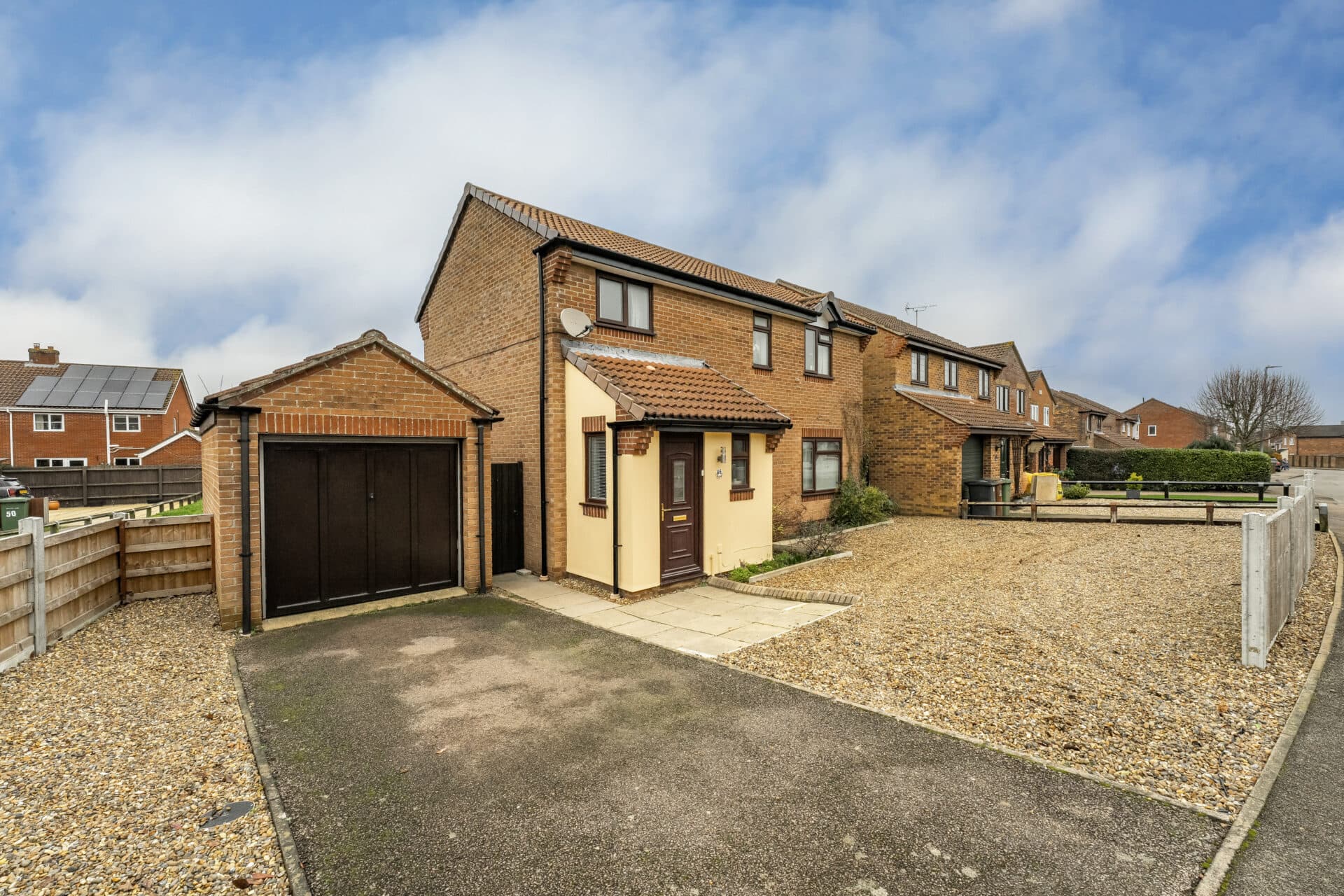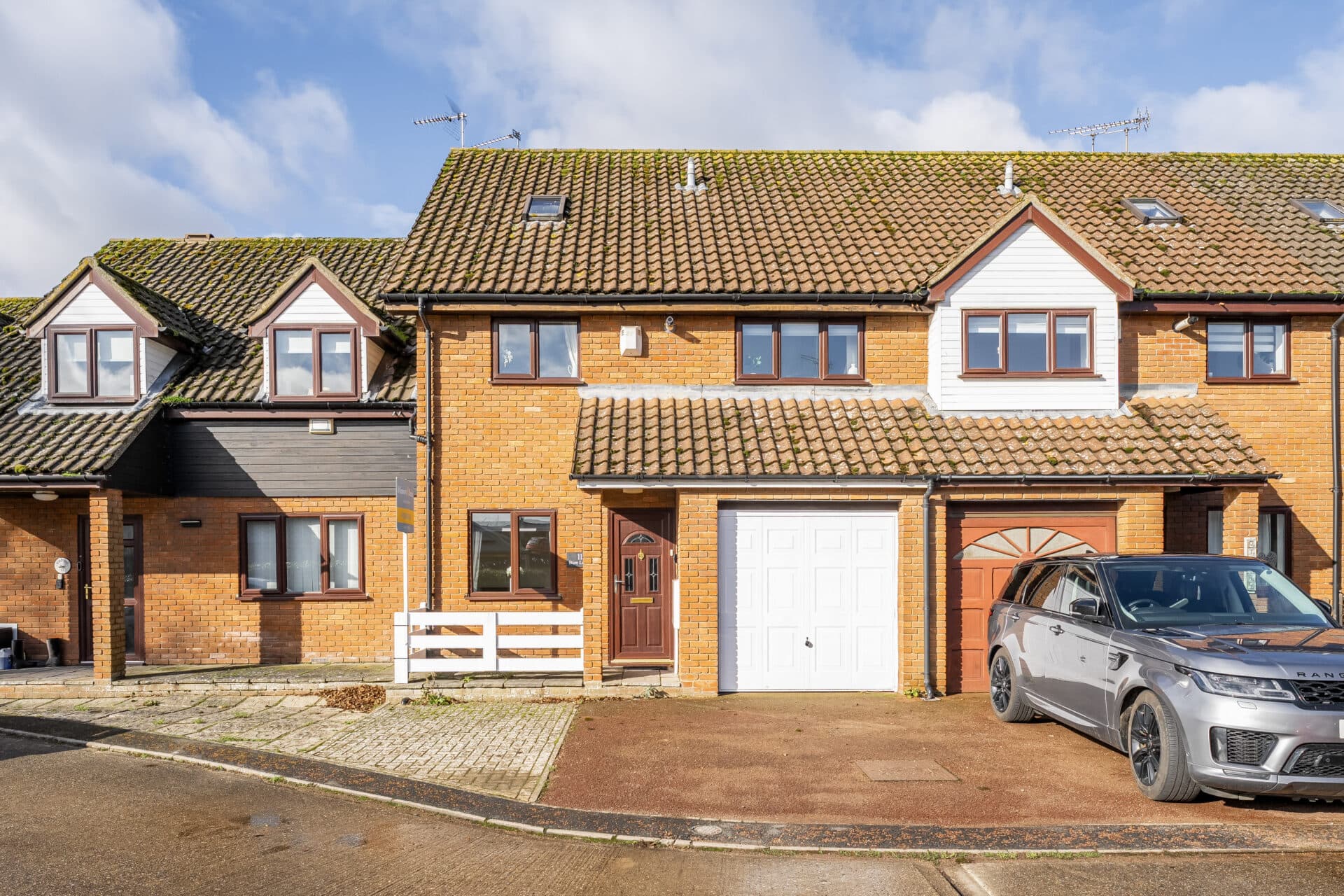
Minors and Brady (M&B) along with their representatives, are not authorised to provide assurances about the property, whether on their own behalf or on behalf of their client. We don’t take responsibility for any statements made in these particulars, which don’t constitute part of any offer or contract. To comply with AML regulations, £52 is charged to each buyer which covers the cost of the digital ID check. It’s recommended to verify leasehold charges provided by the seller through legal representation. All mentioned areas, measurements, and distances are approximate, and the information, including text, photographs, and plans, serves as guidance and may not cover all aspects comprehensively. It shouldn’t be assumed that the property has all necessary planning, building regulations, or other consents. Services, equipment, and facilities haven’t been tested by M&B, and prospective purchasers are advised to verify the information to their satisfaction through inspection or other means.
We tailor every marketing campaign to a customer’s requirements and we have access to quality marketing tools such as professional photography, video walk-throughs, drone video footage, distinctive floorplans which brings a property to life, right off of the screen.
Guide Price: £325,000-£350,000 Standing proudly in the charming town of Aylsham, this semi-detached residence offers an exceptional living space ideal for multi-generational living or additional accommodation needs. Showcasing an outbuilding that includes a living room/bedroom, a kitchen, and a bathroom, this property caters to a variety of household configurations with ease and style. The residence includes a kitchen/breakfast room, a sitting room, four bedrooms, an en-suite and a wet room. Externally, you will find a sectioned garden with multiple storage sheds, a workshop, summerhouse and a greenhouse. A driveway provides off-road parking and a carport. Don’t miss the chance to acquire this home and experience all it has to offer.
Location
Aylsham is a historic market town located in the county of Norfolk. Situated on the banks of the River Bure, it lies approximately 9 miles north of the city of Norwich and about 18 miles inland from the North Norfolk coast. Surrounded by scenic countryside, Aylsham serves as a gateway to the beautiful Norfolk Broads and is well-positioned for exploring the region’s natural and cultural attractions. With its charming town centre, traditional market square, and easy access to both rural and urban destinations, Aylsham offers a peaceful yet well-connected setting.
Hungate Street
Upon entering the residence, you are welcomed into an entrance hall, complemented nicely by a convenient wet room. The kitchen/dining room is thoughtfully designed with wall and base units, integrated appliances, and ample storage solutions. This area serves as the heart of the home, providing a perfect setting for cooking your favourite meals and casual dining with loved ones. The sitting room is a particular highlight, featuring a bay window that floods the room with natural light, creating an inviting atmosphere for relaxation and entertainment.
Offering versatile accommodation options, the property includes four bedrooms, ensuring ample space for family members or guests. The master bedroom flaunts the luxury of a private en-suite and built in wardrobes for storing your essentials.
Outside, the property impresses with an extensive enclosed garden that is sectioned, offering both privacy and practicality. A large patio area provides a charming setting for al fresco dining and outdoor gatherings, while the laid to lawn area is perfect for recreational activities and enjoying the fresh air. Complementing the outdoor space are a store, two timber sheds, and a workshop, with electric, catering to various storage and hobby needs. The outbuilding is suitable for multi-generational living or additional accommodation, as well as for work purposes, a home office or dog grooming parlour. It includes a sitting room/bedroom, a kitchen and a bathroom. A driveway provides convenient off-road parking options, with a carport available for sheltered parking, ensuring that vehicles are safe and protected.
Agents note
Freehold
Boiler installed 16 months ago

