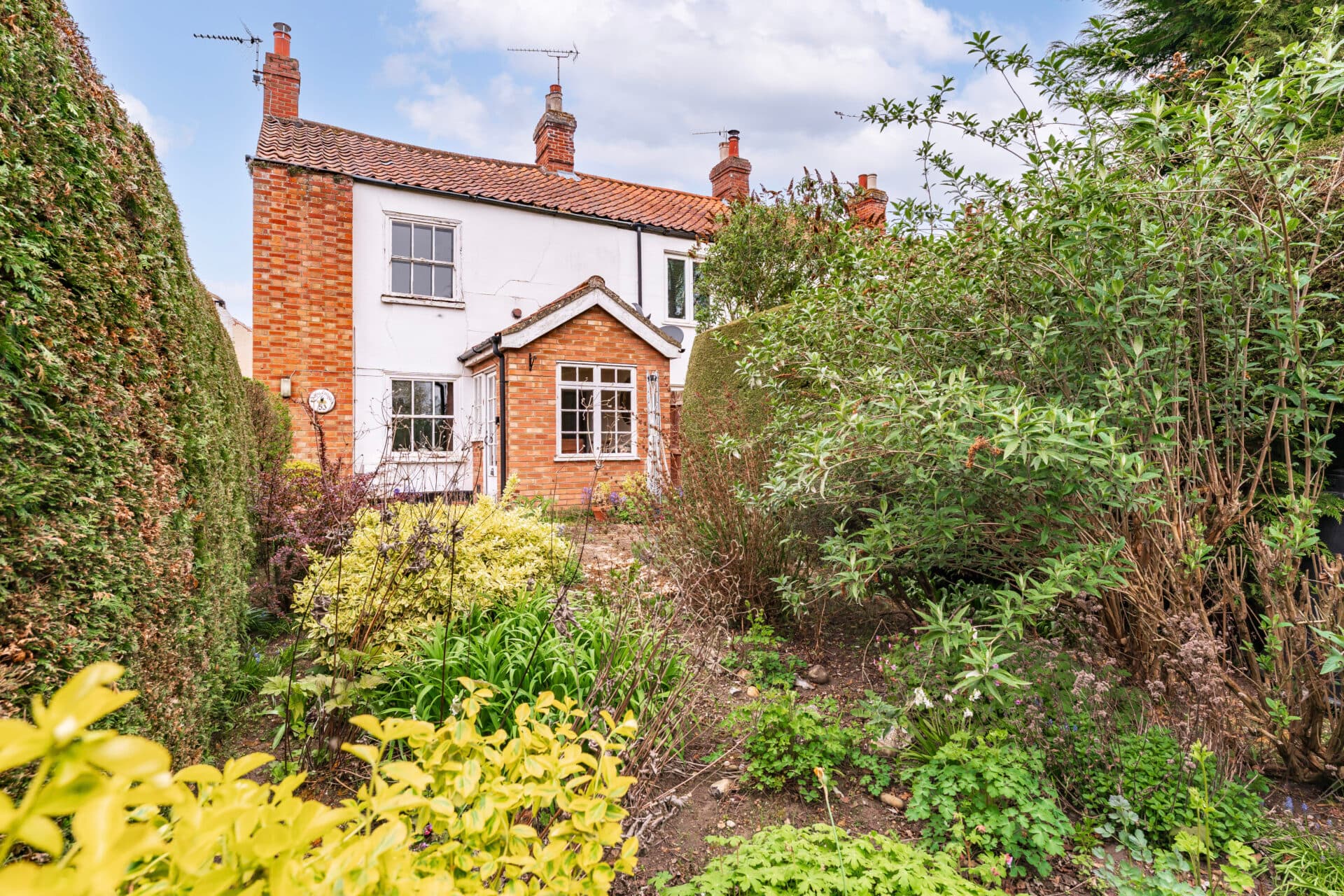King Street, Winterton-On-Sea
Guide Price £290,000
Key Information
Key Features
Description
Guide Price £290,000 - £300,000. Welcome to Salty Dogs, a beautifully renovated seaside cottage just steps from the sandy shoreline of Winterton-on-Sea. Thoughtfully designed with a blend of coastal charm and modern comfort, this home features a cosy sitting room with a brickwork chimney breast and log burner, plus a separate dining area with a characterful open fireplace. The contemporary kitchen offers excellent storage and space to cook and entertain with ease. Upstairs, two generous bedrooms provide light-filled, restful retreats, complemented by a stylish ground-floor shower room. With a pretty front exterior and a low-maintenance, greenery-filled garden to the rear and private driveway, Salty Dogs is the ideal setting for laid-back coastal living or weekend escapes by the sea.
The Location
Winterton-on-Sea is a coastal village located in Norfolk, England, on the North Sea coast. Situated about 10 miles northeast of Great Yarmouth, Winterton-on-Sea lies within the East Norfolk district. It is known for its long sandy beach, part of the Norfolk Coast Area of Outstanding Natural Beauty. The village has a rich history, with evidence of settlement dating back to medieval times.
It is a popular destination for tourists, particularly those interested in birdwatching, as the nearby Winterton Dunes are home to a wide variety of wildlife. The village also features a local primary school, a few pubs, and various small shops, serving both residents and visitors. Winterton-on-Sea enjoys a tranquil, rural atmosphere while being close enough to larger towns for convenient access to amenities.
Salty Dogs, Winterton-On-Sea
Salty Dogs is a charmingly reimagined cottage-style home, just moments from the shoreline in the ever-popular Winterton-on-Sea. Packed with seaside personality and brimming with thoughtful design, this delightful property perfectly balances the character of a traditional coastal cottage with the comfort and style of modern-day living.
A warm brickwork chimney breast anchors the sitting room, with a cast-iron log burner neatly housed beneath, promising cosy evenings whatever the season. Discreet latch doors cleverly conceal the staircase, adding a touch of heritage charm while maintaining a clean, timeless look. Decor throughout is tasteful and cohesive, clearly curated with a careful eye for detail and lifestyle appeal.
A small yet well-placed opening leads into a dedicated dining space — an ideal setting for both laid-back breakfasts and evening meals. A characterful open fireplace, now filled with stacked logs, sits beneath a rustic wooden mantle, adding a playful nod to the home’s beach-inspired aesthetic.
This area seamlessly blends form and function, making it a welcoming social hub within the home. The kitchen takes a more contemporary approach, with sleek cabinetry, plenty of storage, and space for all the necessary appliances. It’s the kind of kitchen that’s ready to be cooked in and enjoyed, whether you’re preparing a midweek dinner or entertaining weekend guests.
A compact lobby area leads to a smartly designed ground-floor shower room. Here, a double tray shower and modern sanitaryware elevate the practicality of the home, providing convenience with style. Upstairs, two well-sized bedrooms offer restful spaces, with natural light streaming through well-placed windows that frame views of the surrounding greenery. Each room is equally suited to permanent living or relaxed holiday use, with neutral tones and soft finishes ensuring they feel calm and welcoming.
Externally, Salty Dogs is every bit as appealing, with a picturesque frontage that adds instant kerb appeal. The rear garden is wonderfully low-maintenance yet still brimming with greenery, offering a private slice of outdoor space to enjoy without constant upkeep. A private driveway provides off-road parking for one car, adding to the convenience. Additionally, the property features a useful utility room, accessible from the garden, offering space for a washing machine and fridge. Whether you're seeking a full-time coastal residence or a weekend escape, this home ticks all the right boxes — charming, practical, stylish, and above all, ready to be enjoyed.
Agents Note
Sold Freehold
Connected to oil-fired heating and remaining mains services.
Arrange Viewing
Caister-on-sea Branch
Property Calculators
Mortgage
Stamp Duty
View Similar Properties
Register for Property Alerts
We tailor every marketing campaign to a customer’s requirements and we have access to quality marketing tools such as professional photography, video walk-throughs, drone video footage, distinctive floorplans which brings a property to life, right off of the screen.




