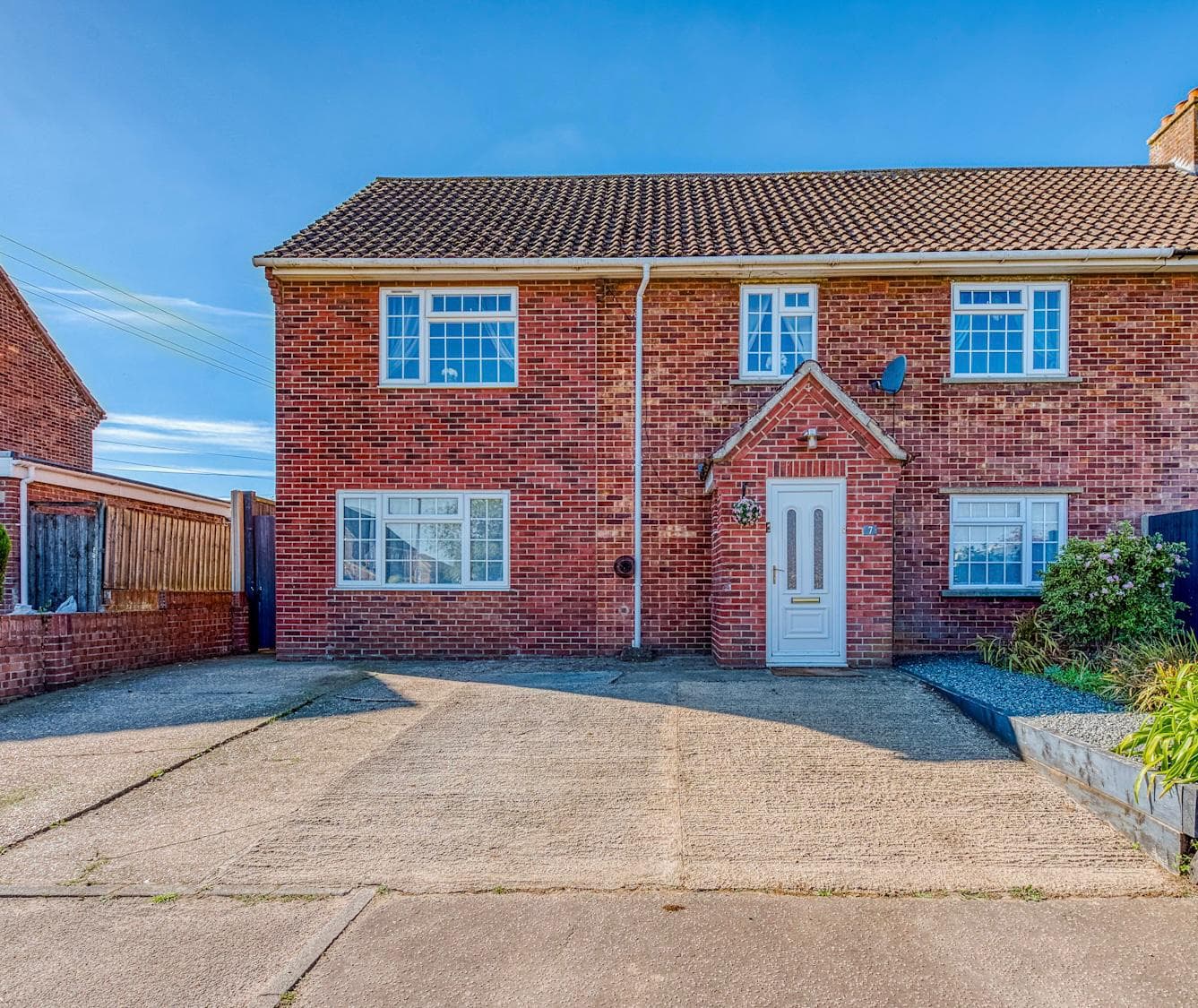
We tailor every marketing campaign to a customer’s requirements and we have access to quality marketing tools such as professional photography, video walk-throughs, drone video footage, distinctive floorplans which brings a property to life, right off of the screen.
GUIDE PRICE: £375,000-£400,000. Enjoy comfortable and flexible family living in this well-presented detached home, set in the popular coastal town of Great Yarmouth. Deceptively spacious, the property offers a bright and welcoming layout with multiple reception rooms, including a cosy sitting room with bay windows and a wood burner, a practical kitchen, and a games room with its own bar, ideal for entertaining. With three good-sized bedrooms, a modern family bathroom, and the option to create a self-contained annex (stpp), the home is perfect for growing families or those needing extra space. Outside, a private west-facing garden with a decked terrace and outdoor kitchen creates a great spot for relaxing or hosting, while the large driveway and carport provide parking for up to eight vehicles. A versatile and inviting home close to the coast.
Location
Lawn Avenue is a primarily residential street located in the northern part of Great Yarmouth, Norfolk. The area is served by a range of local shops, including a Co-op Food store nearby for everyday essentials, as well as independent convenience stores and takeaways along Northgate Street and Caister Road. For larger retail needs, the Market Gates Shopping Centre in the town centre is just a short drive or bus ride away, featuring a variety of high-street stores.
Families benefit from proximity to several educational institutions, such as Northgate Primary School, which is within walking distance, and Great Yarmouth Charter Academy, a well-regarded secondary school located a few minutes away by car. Healthcare services are readily available in the area, with The Lawn Surgery (a GP practice) nearby and further general practices and dental clinics within a short radius. For more comprehensive medical care, the James Paget University Hospital is located approximately 4 miles south in Gorleston-on-Sea.
Transport links from Lawn Avenue are strong, with regular bus services operating along nearby Northgate Street and Caister Road, offering direct routes to Great Yarmouth town centre, Gorleston, and surrounding villages. Great Yarmouth railway station is about a 5-minute drive away, providing direct services to Norwich, which connects to London and other major UK cities. The A47 is easily accessible, offering convenient road connections to Norwich and Lowestoft.
Lawn Avenue
From the moment you step into the bright and airy entrance hall, you're welcomed by an immediate sense of space and refinement, complete with a built-in storage cupboard that adds practical charm.
The generously proportioned sitting room is the ideal space for both relaxation and entertaining. Accentuated by twin bay windows and a characterful multi-fuel wood burner set within a feature fireplace, this inviting space also boasts a stylish media wall, enhanced by elegant panelling and bespoke built-in storage cupboards with a log store, providing both functionality and a refined focal point.
For more formal occasions, the dedicated dining room sets the scene for intimate family meals or celebratory gatherings. Internal double doors connect effortlessly to a versatile family room, offering a fluid and open-plan living experience while still retaining distinct zones for privacy and comfort.
The heart of the home is the contemporary kitchen, expertly fitted with sleek cabinetry and premium appliances, including a Rangemaster oven, an integrated dishwasher, and ample space for an American-style fridge/freezer. A well-designed utility room and cloakroom provide essential convenience, while a flexible office or additional sitting room makes working from home both comfortable and inspiring.
Entertain in style with the generous games room, complete with its own bar – an ideal setting for hosting friends and special occasions. This versatile area also offers potential for conversion into a self-contained annex (subject to planning permission), perfect for multigenerational living or independent guest accommodation.
Upstairs, the property features three spacious double bedrooms, each thoughtfully proportioned and full of natural light. A separate WC and a luxury family bathroom elevate the upstairs accommodation, with the bathroom boasting a four-piece suite including a walk-in shower and a freestanding bathtub.
Step outside to discover a private, west-facing rear garden. Designed with both relaxation and entertaining in mind, it includes a raised decked terrace with an outdoor kitchen, a laid-to-lawn area, a covered seating zone, and a timber storage shed. Whether you're hosting summer barbecues or enjoying quiet evenings under the stars, this garden offers the perfect setting. To the front, an expansive driveway provides off-road parking for up to eight vehicles, leading to a practical carport, ideal for additional covered parking or storage.
Agents note
Freehold

