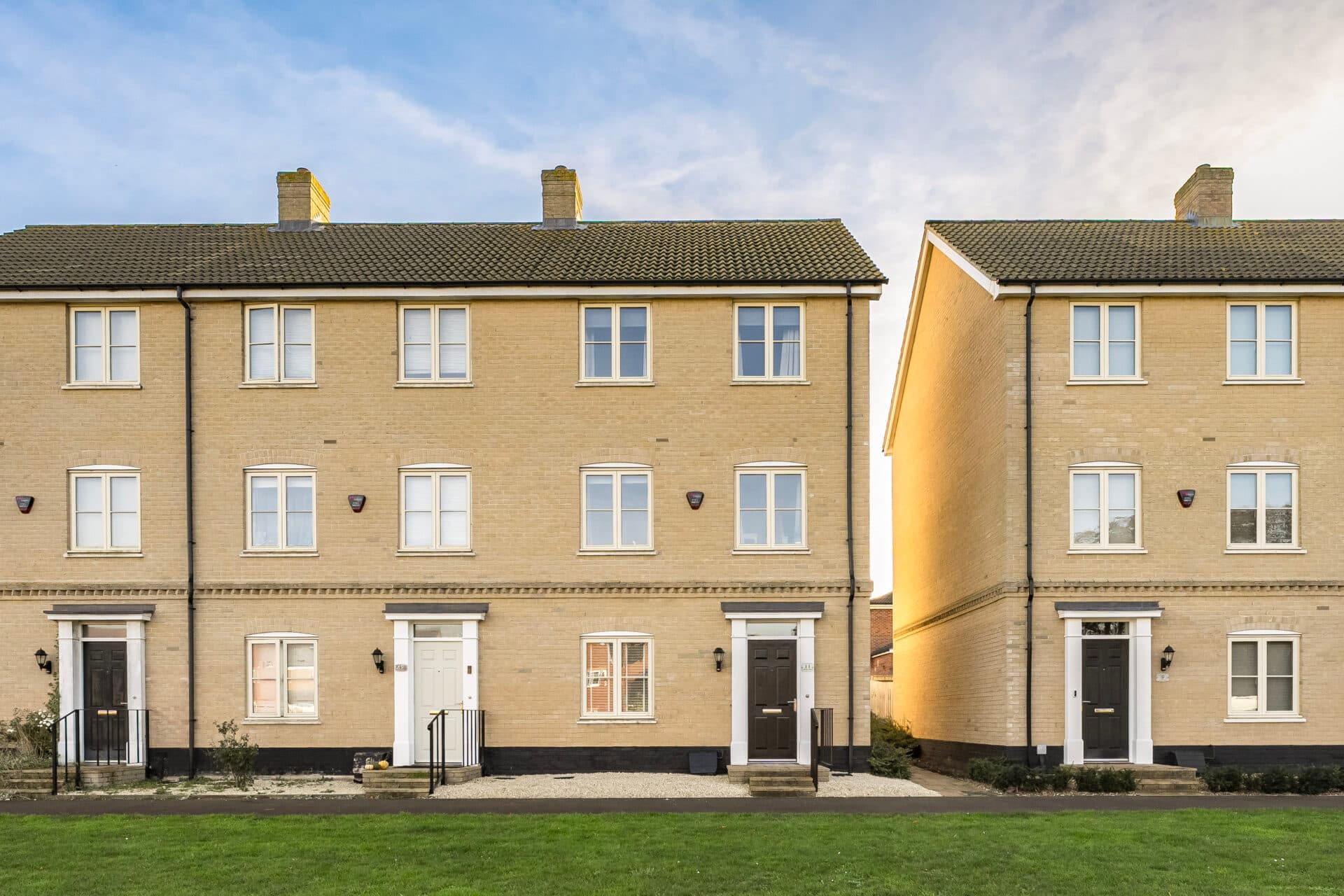
Minors and Brady (M&B) along with their representatives, are not authorised to provide assurances about the property, whether on their own behalf or on behalf of their client. We don’t take responsibility for any statements made in these particulars, which don’t constitute part of any offer or contract. To comply with AML regulations, £52 is charged to each buyer which covers the cost of the digital ID check. It’s recommended to verify leasehold charges provided by the seller through legal representation. All mentioned areas, measurements, and distances are approximate, and the information, including text, photographs, and plans, serves as guidance and may not cover all aspects comprehensively. It shouldn’t be assumed that the property has all necessary planning, building regulations, or other consents. Services, equipment, and facilities haven’t been tested by M&B, and prospective purchasers are advised to verify the information to their satisfaction through inspection or other means.
We tailor every marketing campaign to a customer’s requirements and we have access to quality marketing tools such as professional photography, video walk-throughs, drone video footage, distinctive floorplans which brings a property to life, right off of the screen.
Just moments from the award-winning shores of Lowestoft’s beach, this beautifully renovated bay-fronted Victorian terrace offers elegant coastal living at its finest. Positioned on a peaceful, tree-lined road with distant sea views, the home combines original period charm with high-end modern finishes across three spacious floors. With four double bedrooms, a luxurious bathroom, an open-plan living and dining space flooded with natural light, a well-equipped kitchen and a private landscaped garden complete with a summerhouse, this is a rare opportunity to enjoy refined, flexible living by the sea.
Location
This home is located on the most easterly point of the British Isles, in the traditional seaside town of Lowestoft. This wonderful seaside destination is steeped in history and offers a delightful blend of coastal allure and urban convenience. With its Blue Flag award-winning sandy beaches, Victorian seafront gardens and two charming piers, residents are treated to strolls along the shore and tranquil moments amidst nature's beauty. There are a number of schools in the area to suit all ages, a range of amenities including a Post Office, Bus Station and Train Station, which both run regular services to Norwich and plenty of shopping facilities and restaurants.
London Road South
Spanning three generous floors, the home delivers spacious and highly versatile accommodation, ideal for modern family life or entertaining with flair. Lovingly renovated to a high standard throughout, it effortlessly blends contemporary comforts with a wealth of retained original features, including decorative cornicing, high ceilings, and a striking cast iron fireplace.
At the heart of the home, the expansive open-plan sitting and dining room is a true showcase space, a warm, light-filled environment framed by a grand bay window that pours sunlight across gleaming wooden effect floors. The cast iron fireplace adds character and charm, creating a cosy ambiance during cooler evenings while offering a perfect focal point for gatherings or quiet moments of relaxation.
To the rear, the well-appointed kitchen combines style and practicality with its classic shaker-style cabinetry, ample preparation surfaces, and integrated appliances. Thoughtfully designed, it also includes under-counter space for laundry essentials and a dishwasher if required. A convenient ground-floor WC completes the lower level.
Upstairs, four generously proportioned double bedrooms provide the utmost comfort and privacy, each room inviting natural light and exuding its own unique character. The luxurious family bathroom is a standout feature, a sophisticated sanctuary flaunting a freestanding roll-top bathtub, a spacious walk-in shower, a WC and elegant Jack and Jill sinks.
Outside, the property continues to impress with a beautifully landscaped and private rear garden. Lovingly maintained and thoughtfully arranged, it features an array of mature planted beds, secluded seating areas perfect for al-fresco dining or enjoying the sunshine, and a charming summerhouse that offers additional relaxation or studio space. On-road parking is readily available at the front of the residence.
Agents note
Freehold


