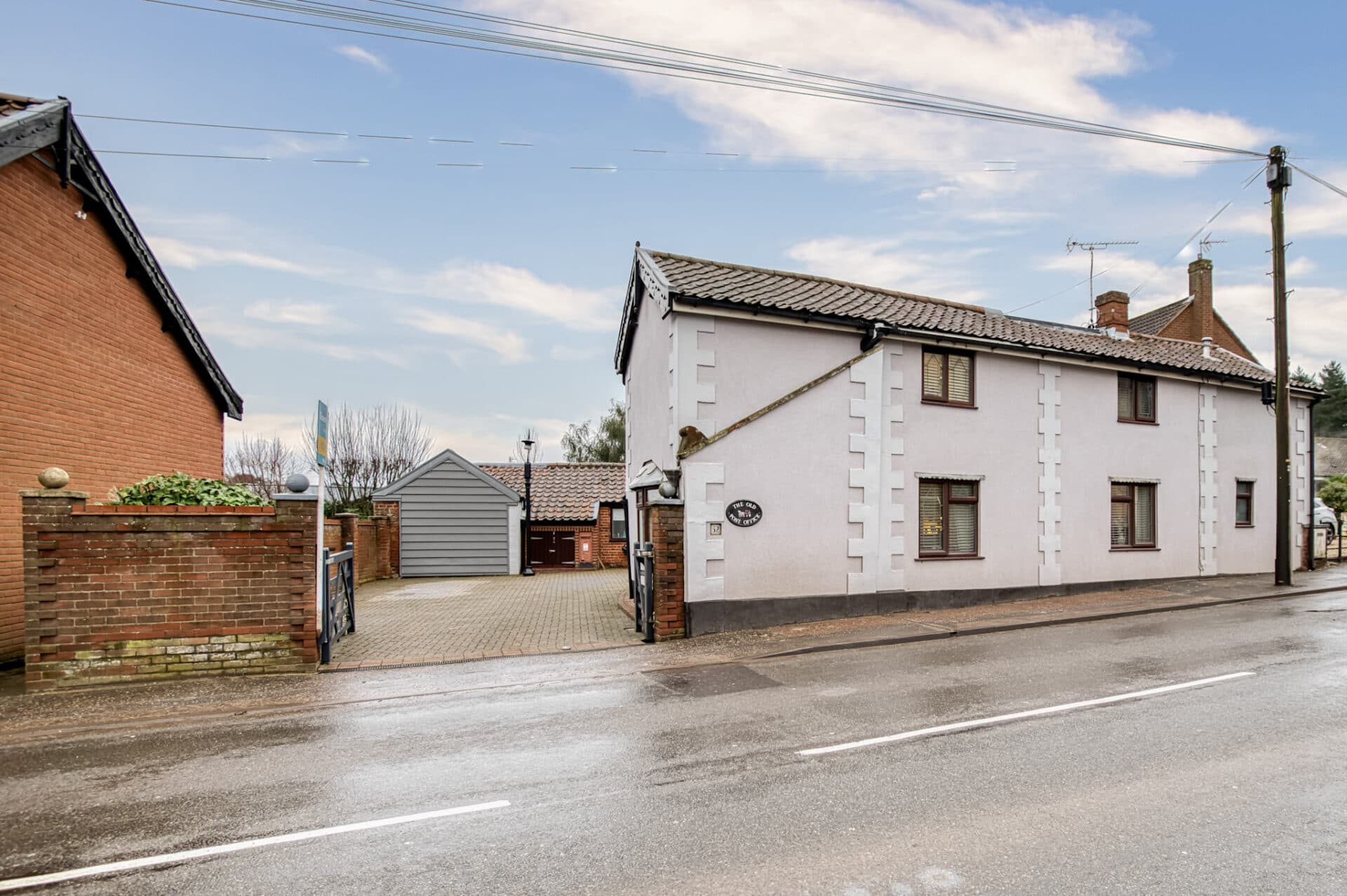
Minors and Brady (M&B) along with their representatives, are not authorised to provide assurances about the property, whether on their own behalf or on behalf of their client. We don’t take responsibility for any statements made in these particulars, which don’t constitute part of any offer or contract. To comply with AML regulations, £52 is charged to each buyer which covers the cost of the digital ID check. It’s recommended to verify leasehold charges provided by the seller through legal representation. All mentioned areas, measurements, and distances are approximate, and the information, including text, photographs, and plans, serves as guidance and may not cover all aspects comprehensively. It shouldn’t be assumed that the property has all necessary planning, building regulations, or other consents. Services, equipment, and facilities haven’t been tested by M&B, and prospective purchasers are advised to verify the information to their satisfaction through inspection or other means.
We tailor every marketing campaign to a customer’s requirements and we have access to quality marketing tools such as professional photography, video walk-throughs, drone video footage, distinctive floorplans which brings a property to life, right off of the screen.
Reimagined to the most premium standards, this fully renovated and extended home combines innovative luxury with lasting appeal. Every detail has been meticulously crafted, from underfloor heating and granite kitchen work surfaces to the reclaimed fireplace and exposed oak beams. The open-plan ground floor is tailored for relaxation and entertaining with ease, featuring bi-fold doors that bring the outdoors in. With three spacious bedrooms, each boasting its own ensuite, privacy and comfort are paramount. Located on a well-connected plot with composite decking, a double cart lodge, and an electric charging point, this property presents a unique opportunity to own a truly bespoke home.
The Location
Eye is a picturesque jewel of a town in North Suffolk with listed buildings, independent shops, traditional butchers, a village pub, Ofsted outstanding rated schools, supermarkets, a post office, health centres, historical churches and much more. Positioned centrally within Norfolk & Suffolk, the principal towns of Ipswich, Norwich & Bury St Edmunds are all within a similar distance of around 20 miles.
Equally, the busy market town of Diss is around 5 miles distant, providing, amongst other things, a mainline rail station with commuter service to London Liverpool Street in around 90 minutes, making the area popular and convenient for commuters whilst offering beautiful walks and a relaxed lifestyle.
Lowgate Street
This stunning property, currently undergoing its final stages of a complete renovation and extension, presents an incredible opportunity to own a home finished to the highest standard. Designed with meticulous attention to detail, every corner has been carefully crafted to offer contemporary comfort.
Key features such as underfloor heating, granite work surfaces in the kitchen, and porcelain tiles throughout provide a luxurious and functional foundation. The grey carpets on the upper floor complement the overall modern aesthetic, while exposed oak beams and a reclaimed fireplace add character and warmth.
The ground floor has been transformed to create an open, airy space with bi-fold doors that connect the living areas seamlessly to the outdoors. The snug, with its inviting woodburner, offers the perfect place for relaxation, while the kitchen, featuring the latest design, serves as the heart of the home.
A stylish WC and a further sitting room with bi-fold doors make this floor ideal for both family living and entertaining guests. Every element of the home is brand new, including a new boiler, ensuring efficiency year-round.
Upstairs, the property boasts three generously sized bedrooms, each with its own luxurious ensuite, offering ultimate privacy. Whether for family members or guests, these private retreats ensure a high level of comfort. The external features of the property include a walled frontage and a brickweave driveway, leading to a double-car garage lodge with a carport and upper-level storage. An electric charging point has also been installed, further adding to the home’s modern credentials.
Set on a nice-sized plot with composite decking to the rear, this property offers an excellent location with great access to the town. This is a rare chance to acquire a bespoke, high-specification home in a well-connected area, ready to be enjoyed as soon as the final touches are completed.
Agents Note
Sold Freehold & Council Tax Band: TBC
Connected to all mains services, new boiler and underfloor heating.
Some images used in this listing have been AI-staged to illustrate potential furnishing and layout options. We recommend arranging a viewing to assess the space and features in person.
