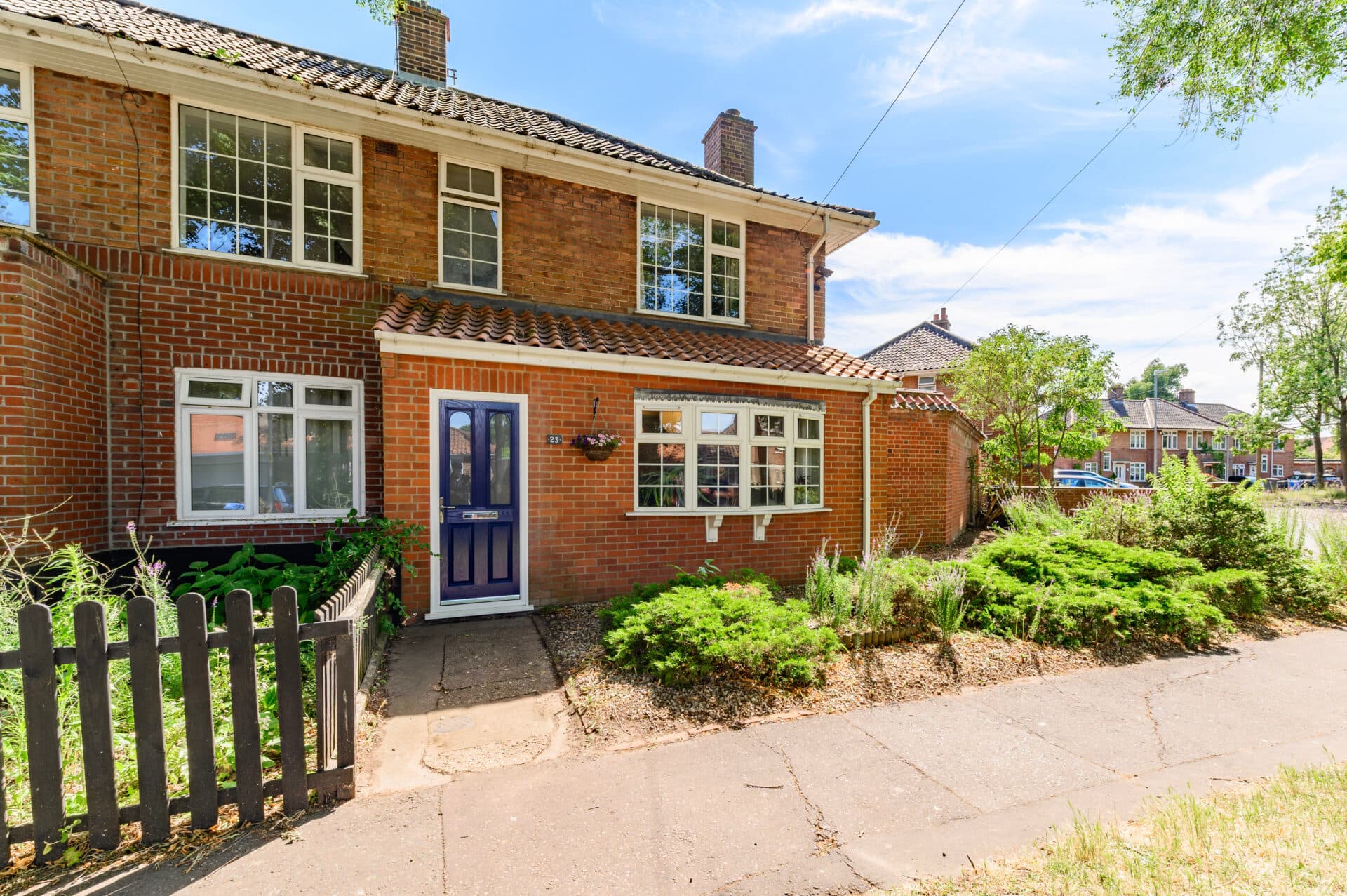Manor Close, Horsham St. Faith
£325,000
Key Information
Key Features
Description
Family living awaits in this large four-bedroom home, boasting over 1,300 sq. ft. of thoughtfully designed space in the desirable village of Horsham St. Faith. The ground floor offers a welcoming entrance, a spacious living room with a focal fireplace, and a modern open-plan kitchen and dining area that leads to the rear garden. Upstairs, four generously sized bedrooms, including a master with ensuite, provide flexibility for growing families. A private rear garden, garage, and off-road parking add practicality and outdoor enjoyment to the home.
The Location
Horsham St. Faith - NR10 is situated in a peaceful and picturesque village that combinesrural living with convenient access to amenities. Located just 5 miles northeast of Norwich, Horsham St. Faith is known for its friendly community atmosphere and beautiful countryside views, making it an ideal place for families and professionals alike. Within a short drive, you’ll find a range of shops, including a Tesco Express and an independent grocery store, providing everyday essentials. The village also boasts local amenities such as The Black Swan and the popular St. Faith’s Church. With excellent transport links, including a train station approximately 1.5 miles away, commuting to the nearby city of Norwich is a breeze. Local schools and parks are also within close proximity, providing a great environment for families.
Manor Close
Positioned in the desirable village of Horsham St. Faith, this expansive four-bedroom home offers over 1,300 sq. ft. of comfortable living space, making it an excellent choice for families seeking a blend of space, comfort, and style in a vibrant community setting.
The ground floor welcomes you with an entrance lobby and main hallway, providing ample storage for coats, shoes, and other essentials. A generously proportioned living room features a focal fireplace, creating a cosy feel and offering a versatile layout for your furnishings. The modern kitchen is designed for convenience and style, boasting plentiful storage in its sleek cupboards and drawers. An open-plan design flows seamlessly into the dining area, a bright and airy space with French doors leading to the rear garden.
Upstairs, the home offers four excellent-sized bedrooms, ideal for large or growing families. The master bedroom stands out with its spacious design and private ensuite featuring a large shower. A separate family bathroom and WC provide convenience for everyday living. Each bedroom ensures flexibility, offering room for family members or adaptable spaces for work or play. Natural light floods the home, enhancing its comfortable atmosphere.
Recent upgrades include a brand-new boiler, ensuring energy efficiency and reliability.
Outside, the property boasts a private rear garden perfect for outdoor enjoyment. The generous plot features a mix of lawn and shrubbery, offering both relaxation and play opportunities. To the front, a garage and off-road parking enhance practicality. The garage's position also offers potential for conversion into additional living space, subject to necessary planning permissions, further increasing the home’s versatility.
Agents Note
Sold Freehold.
Solar Panels
Connected to all mains services.
Viewings not available
Wroxham Branch
Property Calculators
Mortgage
Stamp Duty
View Similar Properties

Pinebanks, Lowestoft
Guide Price£340,000Freehold

Half Mile Road, Norwich, NR3
Offers In Excess Of£280,000Leasehold
Register for Property Alerts
We tailor every marketing campaign to a customer’s requirements and we have access to quality marketing tools such as professional photography, video walk-throughs, drone video footage, distinctive floorplans which brings a property to life, right off of the screen.


