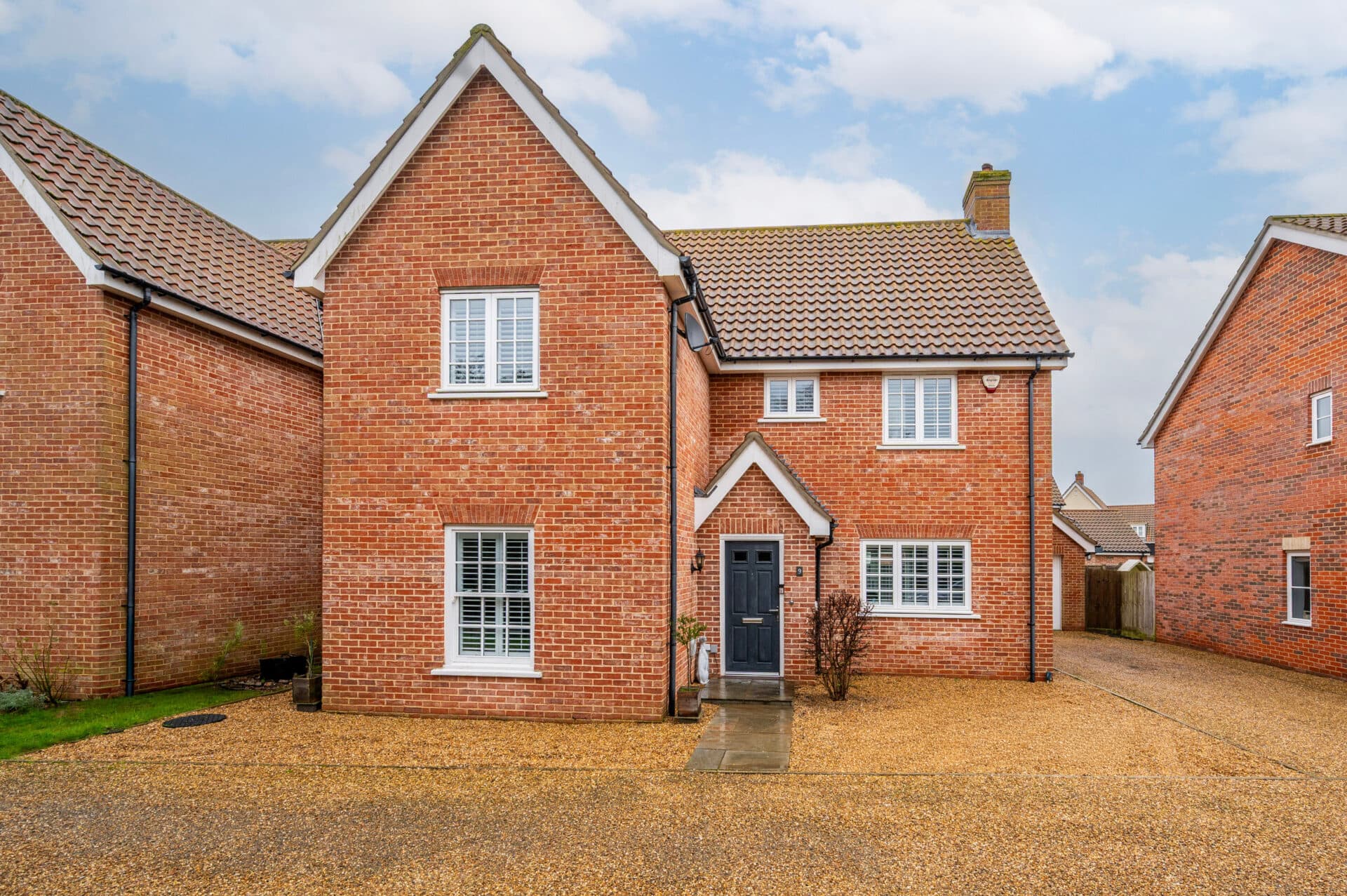
Minors and Brady (M&B) along with their representatives, are not authorised to provide assurances about the property, whether on their own behalf or on behalf of their client. We don’t take responsibility for any statements made in these particulars, which don’t constitute part of any offer or contract. To comply with AML regulations, £52 is charged to each buyer which covers the cost of the digital ID check. It’s recommended to verify leasehold charges provided by the seller through legal representation. All mentioned areas, measurements, and distances are approximate, and the information, including text, photographs, and plans, serves as guidance and may not cover all aspects comprehensively. It shouldn’t be assumed that the property has all necessary planning, building regulations, or other consents. Services, equipment, and facilities haven’t been tested by M&B, and prospective purchasers are advised to verify the information to their satisfaction through inspection or other means.
We tailor every marketing campaign to a customer’s requirements and we have access to quality marketing tools such as professional photography, video walk-throughs, drone video footage, distinctive floorplans which brings a property to life, right off of the screen.
Guide Price: £370,000-£400,000. An immaculate home, overlooking a park and situated in a connected area that is becoming increasingly popular, this property offers stylish and practical family living. The welcoming entrance hallway leads to a convenient ground floor WC and useful storage space. At the front, a large sitting room with a bright window provides a comfortable and inviting living area, while the spacious kitchen dining room to the rear opens via patio doors onto the low-maintenance garden, complemented by a separate utility room. Upstairs, there are four well-proportioned bedrooms, all with built-in wardrobes, including a master bedroom with an ensuite shower room and a modern family bathroom. The fully gravelled garden is exceptionally easy to maintain, making it ideal for busy family life. Additional highlights include a single garage, tandem driveway, and a new boiler just two years old. Immaculately kept throughout with a neutral interior, this smart family home is ready to move into and offers a lifestyle of convenience and comfort in a sought-after location.
The Location
Perfectly placed in Horsford, Memorial Road enjoys close proximity to the area’s leafy forest trails, ideal for daily dog walks, Sunday strolls, or weekend bike rides beneath the canopy. For families, local parks are within easy reach, providing great spots for after-school play, while a range of nearby schooling options adds to the everyday convenience of this well-connected village setting.
A selection of local amenities makes life at Memorial Road feel effortlessly simple. Within the village you’ll find a Co-op and post office for everyday essentials, while nearby Taverham offers a Tesco store and a Lidl, and Hellesdon provides additional shops and services, ensuring everything you need is close at hand. For locals and visitors alike, the much-loved Dog pub is just around the corner, offering a warm welcome (with dogs very much included!).
Adding to the location’s everyday appeal is its seamless access to the Northern Distributor Road (NDR). This handy connection makes commuting or day-tripping to nearby villages and towns refreshingly straightforward, while frequent bus routes provide easy access to Norwich, a vibrant and historic city filled with excellent shopping, cultural attractions, dining, and entertainment.
The Northern Distributor Road (NDR) also offers quick routes out towards the Norfolk Broads, perfect for boating and waterside days out, as well as the unspoilt North Norfolk coastline, renowned for its sandy beaches, wildlife, and charming coastal towns.
Memorial Road, Horsford
This immaculately kept and smart family home is presented in excellent condition throughout, offering well-balanced accommodation with a neutral interior that will suit a wide range of buyers. Positioned to the front overlooking an open park area, the property enjoys a pleasant outlook while maintaining a practical and low-maintenance lifestyle.
The ground floor begins with a welcoming entrance hallway, providing access to a convenient WC and useful ground floor storage. To the front of the property sits a large sitting room, filled with natural light from its front-facing window and offering a comfortable space for everyday living.
To the rear, the spacious kitchen dining room forms the heart of the home, with ample room for both cooking and dining. Patio doors open directly onto the garden, creating an easy connection between indoor and outdoor space, while a separate utility room adds further practicality.
Upstairs, the property offers four well-proportioned bedrooms, all benefitting from built-in wardrobes. The main bedroom features its own ensuite shower room, while the remaining bedrooms are served by a modern family bathroom. The layout works particularly well for family living, with clearly defined private and shared spaces.
Externally, the garden has been designed for super low maintenance, being fully gravelled and easy to manage year-round. To the front, the property benefits from a tandem driveway and a single garage, providing off-road parking and storage. Additional highlights include a boiler that is just two years old and the overall immaculate presentation, making this a ready-to-move-into home in a desirable setting.
Agents Note
This property will be sold freehold.
Connected to mains water, electricity, gas and drainage.
