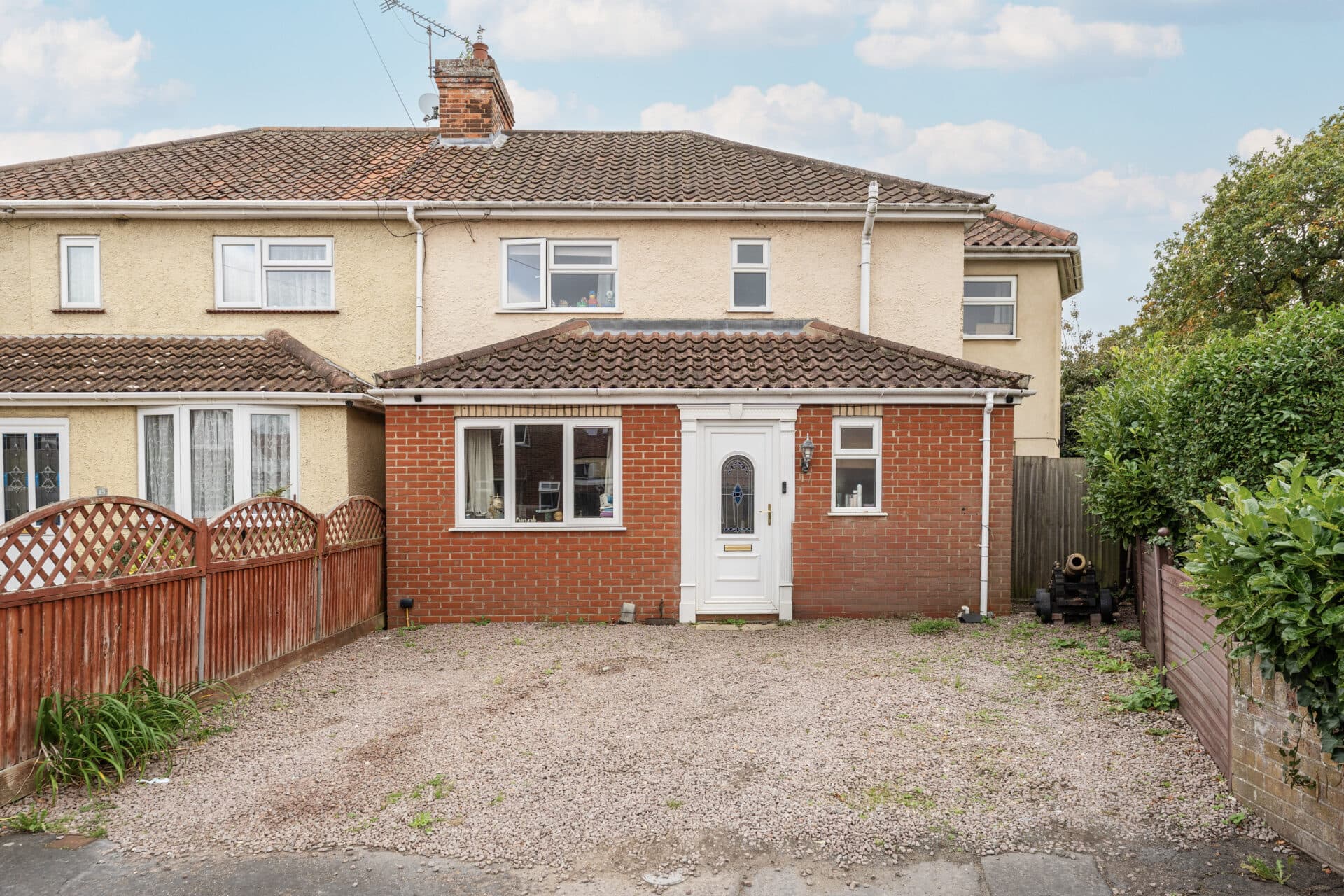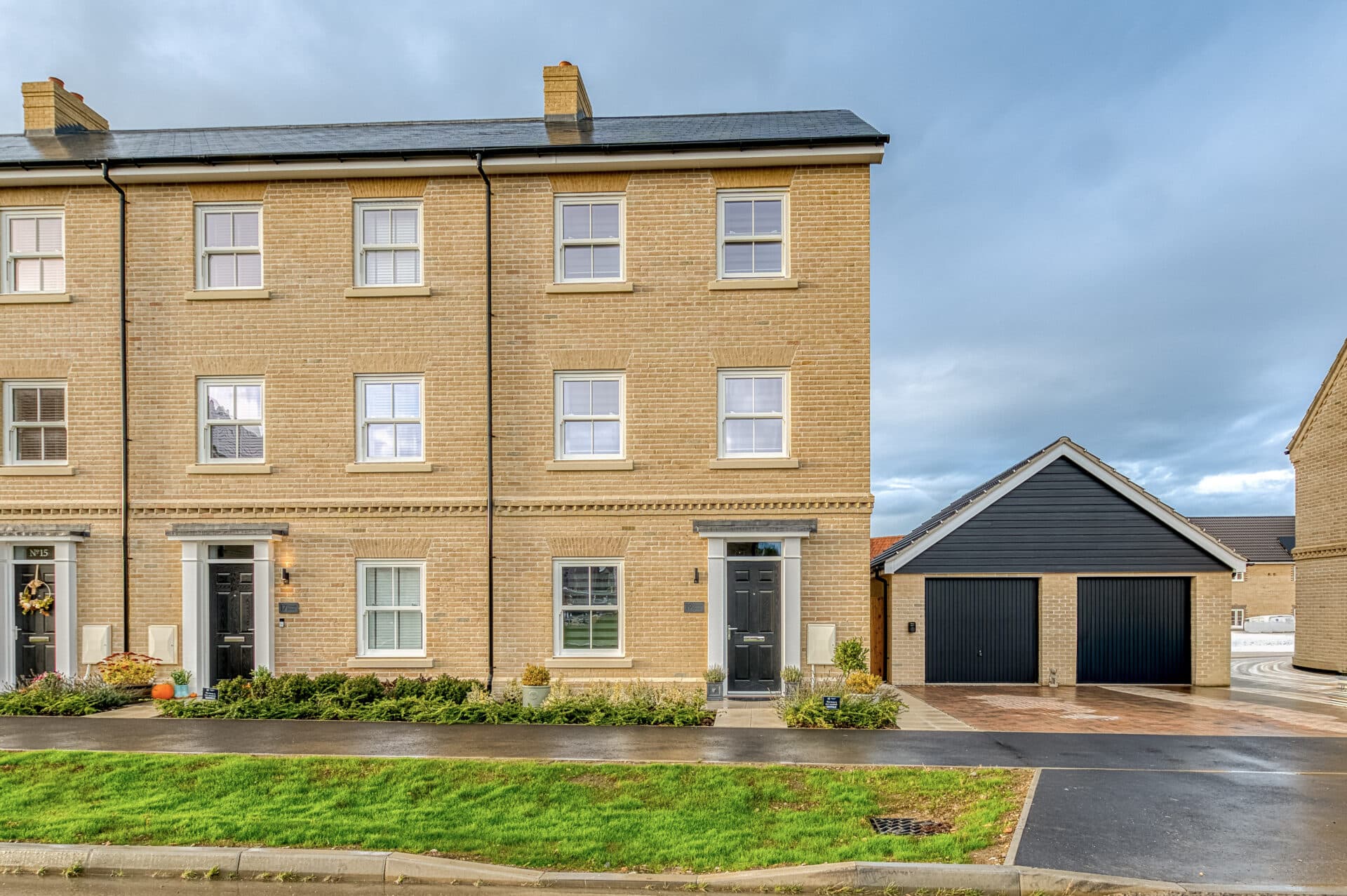
We tailor every marketing campaign to a customer’s requirements and we have access to quality marketing tools such as professional photography, video walk-throughs, drone video footage, distinctive floorplans which brings a property to life, right off of the screen.
Beyond the brick and flint wall lies a home of impressive stature and enduring Victorian charm. This detached residence offers over 2,500 square feet of beautifully arranged living space, ideal for families seeking both character and comfort. Four reception rooms, including a light-filled conservatory and cosy study, provide flexibility for every occasion. The traditional kitchen is supported by a pantry, utility, and cellar, blending practicality with period appeal. Upstairs, four double bedrooms and two bathrooms ensure space and privacy for all. Outside, the generous garden plot is both private and well-established, offering ample room to unwind, entertain, and explore. A gated driveway and cart shed add further convenience, rounding off this elegant and versatile home.
The Location
Positioned along the ever-popular Mill Road in Hempton, this charming stretch offers a lifestyle that’s both connected and character-filled. Hempton itself is steeped in traditional village appeal, with a close-knit community feel that makes it especially attractive for families and those seeking something more grounded in heritage. From friendly faces to a local pub and a children’s play area nearby, the essentials of daily life are comfortably covered, all in a setting that captures the best of Norfolk village living without feeling cut off.
Mill Road benefits from being just moments from the heart of Fakenham, where schools, shops, and leisure opportunities are easily at hand. The proximity to Fakenham Racecourse and the ever-popular Garden Centre adds further variety to the local offering. It’s this balance—of rural charm with everyday convenience—that sets the location apart, making it an easy choice for buyers seeking more than just a postcode.
Adding seasonal sparkle, the celebrated Thursford Christmas Spectacular is just ten minutes away, bringing festive flair right to your doorstep. More importantly, the stunning North Norfolk coast is only a twenty-minute drive, offering unspoiled beaches, coastal walks, and charming seaside towns whenever the mood strikes. And when you need to go further afield, Norwich, King’s Lynn, and other major Norfolk highlights, give you both escape and access in equal measure.
In all, Mill Road in Hempton delivers the kind of location that adapts to both quiet weekdays and active weekends, combining countryside calm with coast-bound potential—a smart, stylish choice for those wanting it all within reach.
Mill Road, Hempton
Set behind a charming flint wall and positioned on a generous, private plot, this distinctive Victorian home exudes timeless character and superb versatility. The property has been thoughtfully updated over the years, carefully blending its original architectural integrity with comfortable modern living. Spanning over 2,500 square feet, the accommodation is exceptionally spacious, designed with family life and entertaining in mind.
Inside, the traditional layout provides four separate reception areas, each offering their own unique atmosphere. The formal sitting room and dining room at the front both enjoy generous proportions, tall ceilings and period fireplaces that speak to the home’s 19th-century roots.
A separate study offers a more intimate space with exposed beams and a wood-burning stove, while the large conservatory at the rear is flooded with natural light and offers panoramic views of the garden—ideal for both relaxed living and social occasions.
The kitchen carries a farmhouse feel with traditional cabinetry and ample space for breakfasting, complemented by a separate utility, walk-in pantry, and a convenient ground floor WC—all adding to the home’s practical appeal. Downstairs, a cellar offers a wealth of potential—perfect as a wine store, hobby space or extra storage.
Upstairs, four double bedrooms radiate from a light-filled gallery landing. The principal bedroom includes a smart en-suite and built-in storage, while the remaining bedrooms share a well-proportioned family bathroom.
Every room reflects the home’s original scale, offering comfortable, well-balanced accommodation for both family life and guests.
Outside, the garden delivers impressive privacy and space. Enclosed in part by period-style walls and mature hedging, the plot wraps around the house with large lawns, established trees and shrub borders creating an inviting outdoor setting.
A gravelled drive allows for multiple vehicles, secured by double gates that lead to a cart shed—ideal for covered parking or storage. There’s also a workshop and shed, offering fantastic scope for creative or practical projects, and the grounds are ideal for both children’s play and relaxed alfresco living.
Agents Note
Sold Freehold
Connected to all mains services

