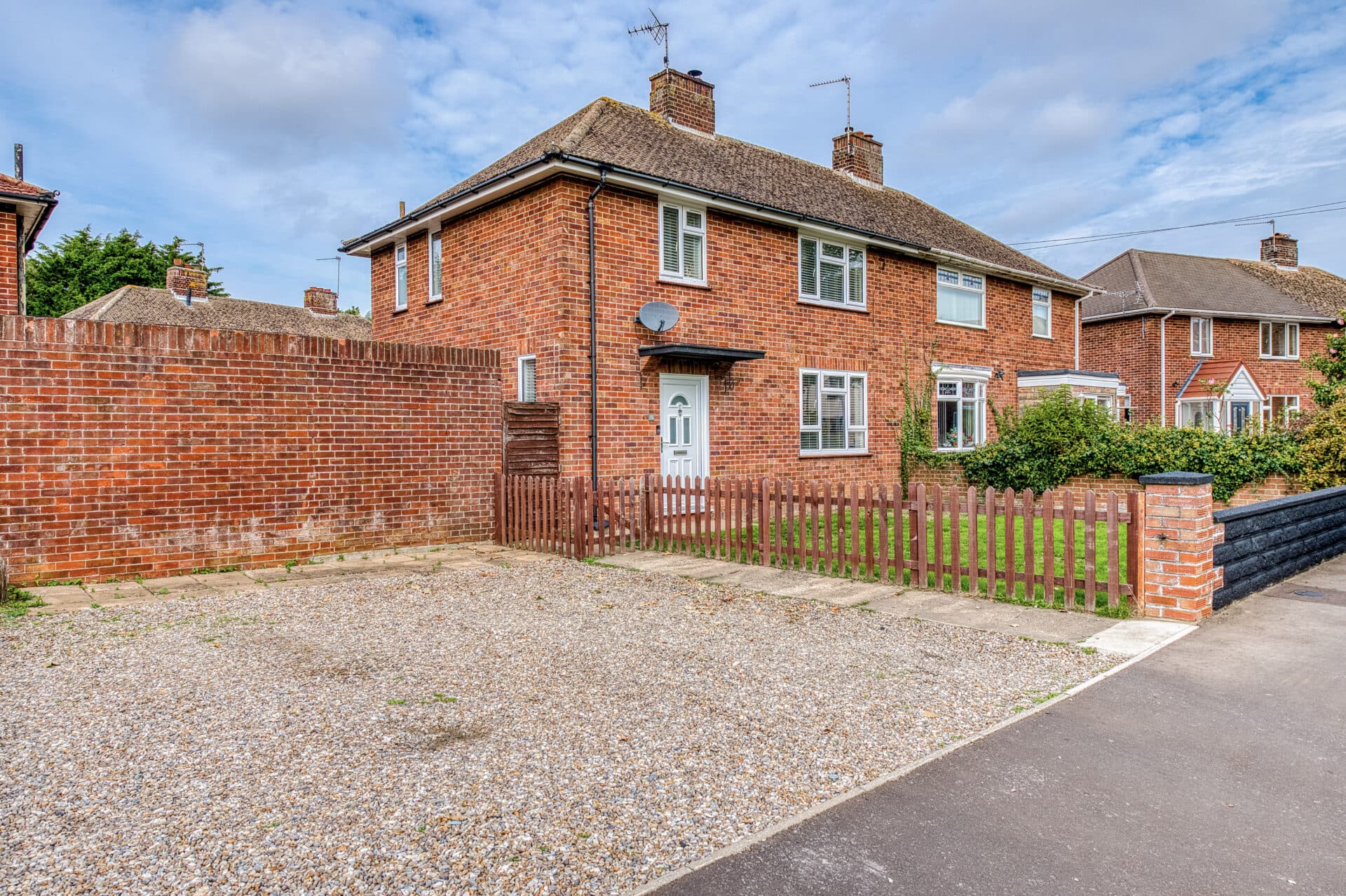
We tailor every marketing campaign to a customer’s requirements and we have access to quality marketing tools such as professional photography, video walk-throughs, drone video footage, distinctive floorplans which brings a property to life, right off of the screen.
Introducing this immaculately presented Victorian mid-terrace house, located in a quiet village setting with easy access to Norwich city centre and the surrounding countryside. Recently renovated and extended, the property offers traditional charm alongside modern functionality. It features three reception rooms, including a spacious lounge, a separate dining room with bifolding doors opening to the garden, and a versatile third reception room. There are three double bedrooms, with the master offering a built-in wardrobe, and a beautifully designed kitchen with contemporary fittings. The modern bathroom is both stylish and practical. Outside, the property boasts a generous private rear garden and a fully insulated outbuilding with heating and lighting. With excellent transport links, this home offers a well-rounded and comfortable living environment.
Location
Norwich Road in Horsham St. Faith offers a convenient and well-connected setting, ideal for those looking to enjoy a quieter lifestyle while staying close to Norwich. The village has a friendly, community-focused atmosphere and provides everyday essentials with a local post office, pub, and primary school all within easy reach. Norwich city centre is just a short drive away, offering access to a wider range of shops, restaurants, and services. Excellent transport links, including the nearby A140 and Norwich International Airport, make travelling further afield simple. Surrounded by open countryside and green spaces, the area also offers plenty of opportunities for walking and outdoor activities, making it a great choice for families, professionals, and anyone wanting the best of both rural and urban life.
Norwich Road, Horsham St. Faith
As you step through the entrance and into the bright and spacious lounge, you are greeted with a cosy fireplace with a brick surround, exposed ceiling beams, and an archway that leads to a versatile reception room, perfect for use as a snug or home office.
The impeccably designed kitchen features contemporary white gloss cupboards, ample counter space, and a stainless steel sink with a mixer tap. It includes a built-in oven, gas hob with extractor hood, built-in dishwasher, and a wine fridge. There is also an understairs cupboard for additional storage, and tiled flooring that flows into the dining area, creating an open, airy space that's perfect for family meals or entertaining guests.
The dining room features bifolding doors that open directly to the garden, offering a smooth transition between the indoor and outdoor areas. This makes it ideal for outdoor dining, entertaining, or enjoying the space during warmer months.
Upstairs, a wooden banister lines the landing, providing access to the loft for additional storage space. The landing leads to three generously sized double bedrooms, each offering ample space and natural light. The master bedroom is particularly impressive, featuring built-in cupboards with sliding doors, providing both practicality and a sleek finish. The other two bedrooms are also well-proportioned, offering flexibility for various uses, whether as guest rooms, home offices, or children's bedrooms.
Completing this floor is a modern family bathroom, featuring a panelled bath with a shower overhead, tiled surround, and tiled floors, providing a relaxing space to unwind.
Additionally, the property benefits from double glazing throughout, enhancing energy efficiency and comfort.
Outside, the property boasts a large, private enclosed rear garden, featuring a paved seating area perfect for outdoor dining or relaxation, a wood store, and well-maintained greenery. At the rear of the garden, a spacious outbuilding is fully insulated and equipped with heating and lighting, offering flexibility for a range of uses, such as a home office, studio, or storage space.
There is on-street parking available, providing convenient parking options for residents and guests.
A historic right of way, recorded in the original deeds, permits horse and carriage access for a neighbouring property.
Agents notes
We understand that the property will be sold freehold, connected to all mains services.
Heating system- Gas Central heating
Council Tax Band- C

