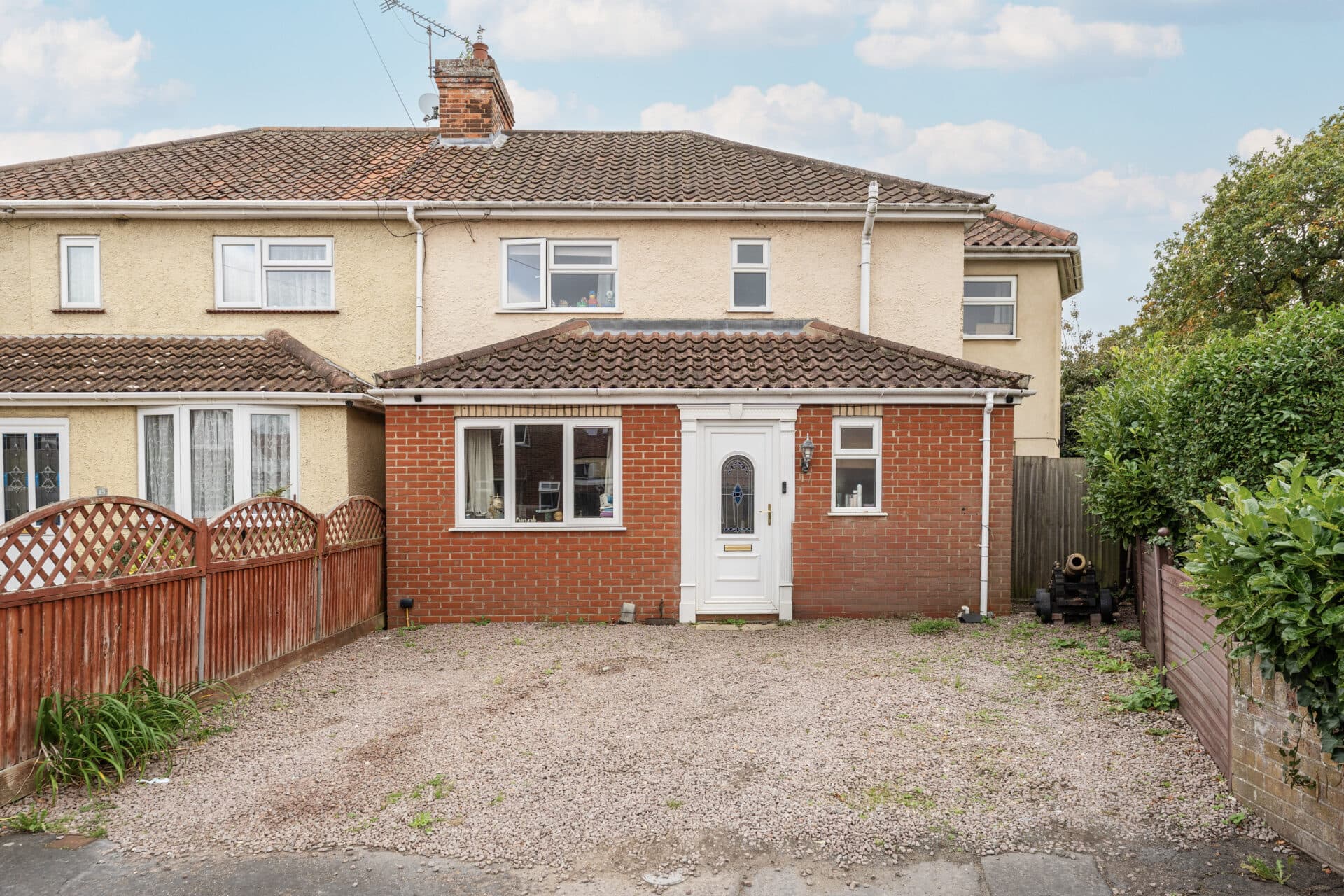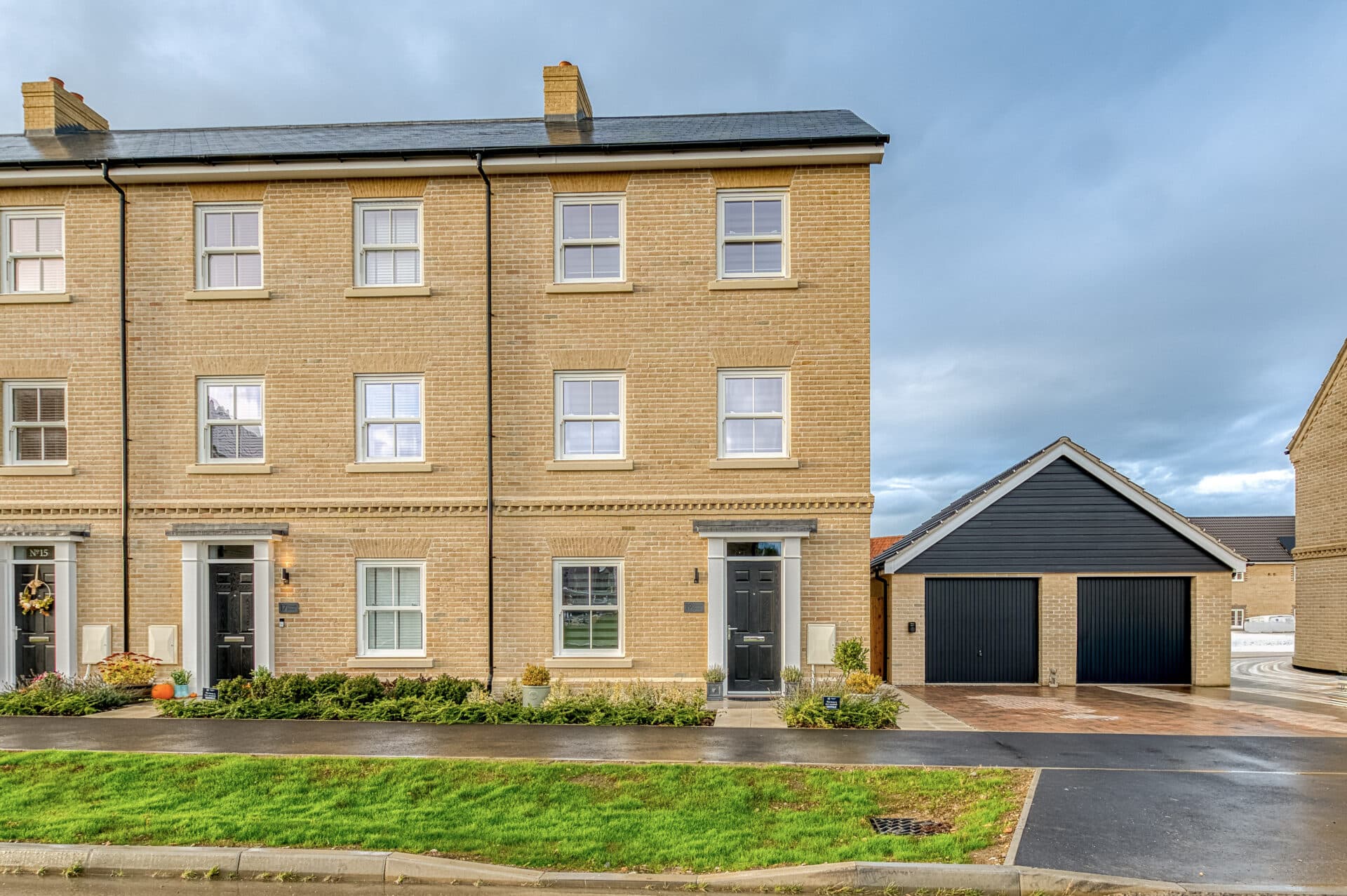
We tailor every marketing campaign to a customer’s requirements and we have access to quality marketing tools such as professional photography, video walk-throughs, drone video footage, distinctive floorplans which brings a property to life, right off of the screen.
GUIDE PRICE: £450,000-£475,000. Introducing to market this well-presented 4-bedroom detached house offers a spacious and versatile living environment, spanning over 2000 square feet. Perfectly positioned in a popular village setting and brimming with potential, this detached house presents a unique opportunity to create a dream home tailored to your individual needs and preferences. With four reception rooms, four bedrooms, and a generous garden, this home is ready to be shaped to your lifestyle – whether that’s entertaining, relaxing, or simply enjoying the tranquil surroundings.
Location
Located in the heart of the Norfolk Broads, Orchard Drive, Potter Heigham offers the perfect blend of countryside charm and waterside tranquility. This sought-after village is renowned for its scenic waterways, making it a haven for boating enthusiasts and nature lovers alike. Just a short walk from the famous Potter Heigham Bridge and local amenities, the property enjoys easy access to riverside pubs, independent shops, and the stunning landscapes of the Broads National Park. With beautiful walking trails, rich wildlife, and the golden beaches of the Norfolk coast just a short drive away, this location provides an idyllic setting for both relaxation and adventure.
Orchard Drive
Upon approaching the property, the expansive driveway greets you, providing ample off-road parking for multiple vehicles along with the added convenience of a garage. Positioned in a sought-after area, this home is just a short walk away from the historic Potter Heigham Bridge and local amenities, offering a perfect blend of tranquillity and convenience.
Stepping inside, you are welcomed into a bright and airy hallway that branches out to four reception rooms, each offering distinct possibilities for customisation to suit your lifestyle. To the left of the entrance, the first spacious reception room provides an inviting space for relaxation or entertainment. Continuing through the hall, you'll find a dining room, another reception room, the living room, and a well-appointed kitchen, offering a seamless flow for every-day living. The ground floor is completed with a convenient wet room and a rear lobby providing access to the generously sized rear garden, enclosed by fencing for privacy and security.
Upstairs, four spacious bedrooms await, exuding comfort and privacy for all occupants. The main bedroom is further enhanced by the presence of an ensuite, providing a touch of luxury and practicality. A family bathroom on the first floor ensures convenience for all family members and guests.
In addition to its charming interior, this property boasts a generously sized rear garden offering a blank canvas for outdoor enjoyment and relaxation. Whether it's gardening, entertaining, or simply unwinding in the fresh air, the possibilities are endless.
Agents Notes
We understand this property will be sold freehold, connected to all main services.
We are aware there were previous issues with subsidence which have now been resolved.
Council tax band - E

