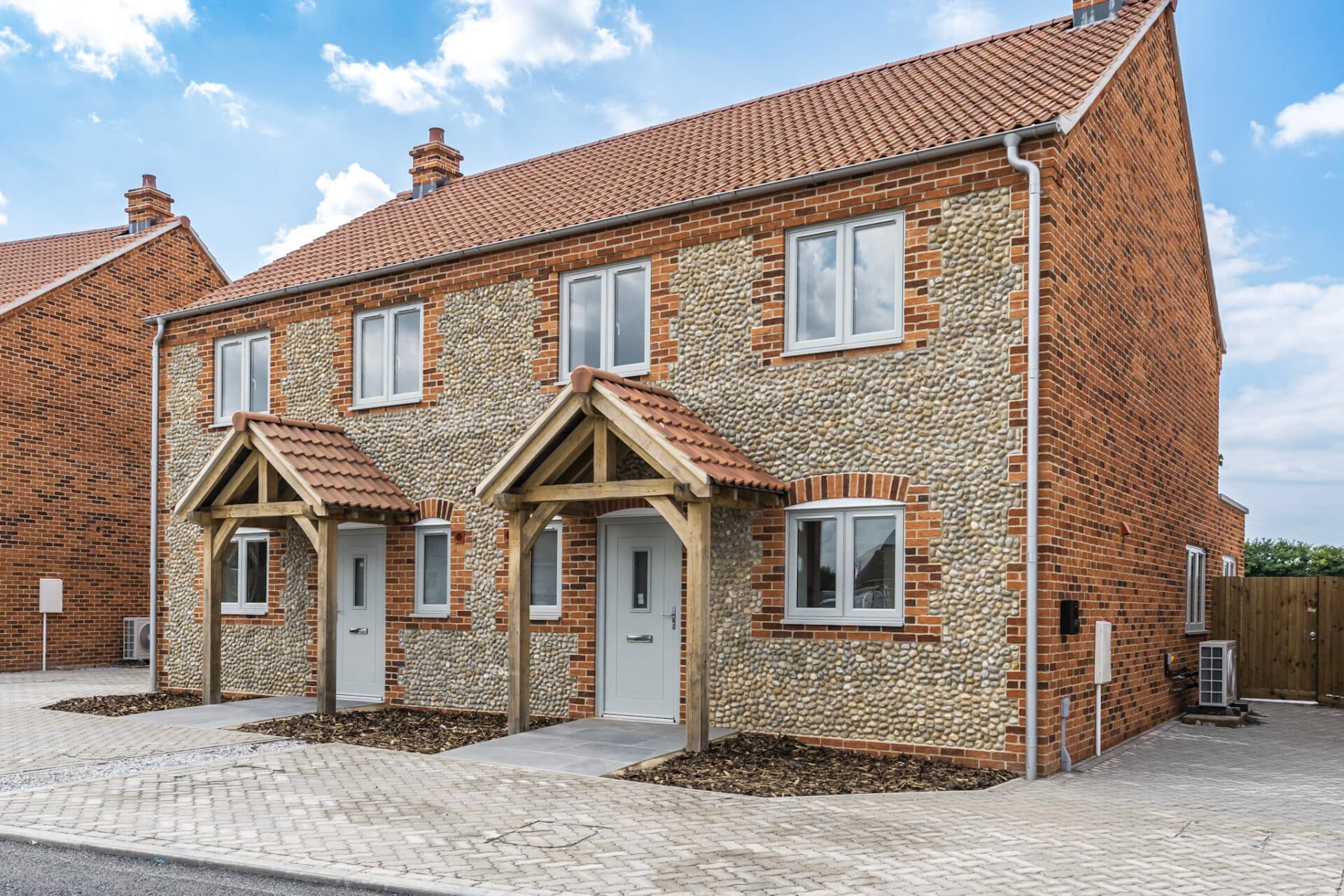
We tailor every marketing campaign to a customer’s requirements and we have access to quality marketing tools such as professional photography, video walk-throughs, drone video footage, distinctive floorplans which brings a property to life, right off of the screen.
GUIDE PRICE: £550,000-£600,000. An exceptional country-inspired home, built just three years ago, seamlessly merges contemporary living with energy-efficient features. With stunning views over rolling countryside, the property offers a peaceful retreat while incorporating premium finishes and sustainable solutions like solar panels and an air source heat pump. The expansive open-plan living area flows effortlessly from the kitchen to the dining and sitting areas, creating a welcoming space for both everyday living and entertaining. The master bedroom and two additional doubles all boast breathtaking countryside views, complemented by a beautifully appointed family bathroom. Outside, the property features ample off-road parking, a double cart lodge/workshop, and landscaped gardens, offering the perfect setting to enjoy the serene surroundings.
The Location
Garden House is set in the heart of the quiet, rural village of Alburgh, offering a peaceful yet practical location for those seeking a countryside lifestyle. The village is home to a pre-school, a local church, and a well-loved village hall, covering all the basics needed for everyday life. For more variety, the nearby village of Homersfield features welcoming pubs, while the market towns of Diss and Harleston are just a short drive away, providing an excellent selection of shops, schools, and services.
Diss, only 20 minutes away, also offers a direct rail connection to London Liverpool Street, ideal for commuters. The vibrant city of Norwich is 19 miles to the north, and the charming coastal town of Southwold is just 21 miles east, offering a perfect blend of rural comfort with easy access to the wider region.
Garden House Paynes Hill, Alburgh
This exceptional country-inspired home, built just three years ago, combines contemporary living with energy-efficient features, offering a blend of luxury and practicality. Perched on the edge of a peaceful village, the property boasts spectacular views over rolling countryside, providing a picturesque backdrop for daily life. The home has been crafted to the highest standards with meticulous attention to detail, incorporating an array of premium finishes, solar panels and an air source heat pump, ensuring a sustainable and efficient living environment.
Upon entering the home, you are greeted by a welcoming entrance hall with Travertine tiled flooring that flows seamlessly into the expansive open-plan living space. The spacious design creates a flow between the kitchen, dining and sitting areas, perfect for both everyday living and entertaining.
The premium kitchen is a true spotlight, with a soft green palette, solid granite countertops and a central island that enhances both functionality and style. Equipped with Bosch appliances, including an oven, microwave, gas hob, fridge/freezer and a dishwasher, the kitchen is complemented by an electric Aga – all included in the sale. The inviting sitting room, complete with a brick fireplace and wood-burning stove, enjoys an abundance of natural light through bi-fold doors that open to the front paved terrace, making it a perfect space for relaxation.
The impressive sun room accessible from the kitchen, serves as a peaceful setting, offering uninterrupted views of the stunning surrounding countryside. The bi-fold doors from the conservatory open onto an additional paved seating area, inviting you to enjoy the serene outdoors and the beautiful sunsets. Upstairs, the master bedroom provides a private sanctuary, with its own en-suite shower room and countryside views. Two further double bedrooms offer equally breathtaking vistas, while the family bathroom, complete with a 'p' shaped bath, shower, and heated towel rail, adds to the home's comfort and appeal.
Externally, the property boasts ample off-road parking for several vehicles, along with a double cart lodge/workshop equipped with power and light. The large gravelled parking area leads to the beautiful front terrace, enclosed by a charming picket fence, and the lawned gardens are thoughtfully planted with trees and shrubs. To the side of the home, a paved seating area provides a quiet spot to relax and take in the sweeping views, further enhancing the feeling of tranquility and space.
Agents Note
Sold Freehold
Air Source Heat Pump for heating and hot water, underfloor heating on the ground floor and solar panels.
Mains drainage, electricity, and water connected.
The property is offered subject to all rights of way, wayleaves, easements, and access rights, whether stated or not.
Fixtures and Fitting
Excluding those mentioned in the sales particulars, fixtures and fittings are not included in the sale but may be available by separate negotiation.

