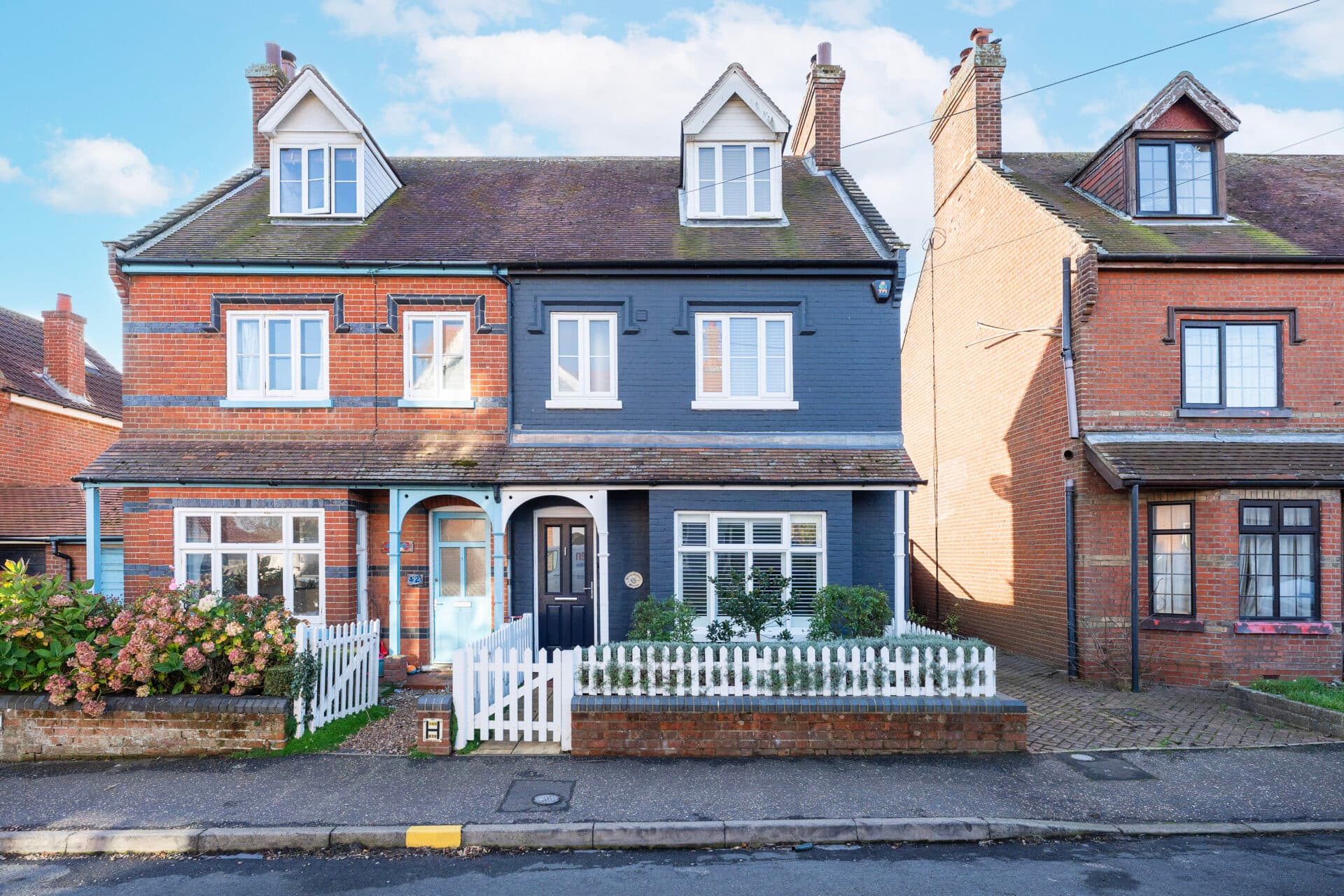
Minors and Brady (M&B) along with their representatives, are not authorised to provide assurances about the property, whether on their own behalf or on behalf of their client. We don’t take responsibility for any statements made in these particulars, which don’t constitute part of any offer or contract. To comply with AML regulations, £52 is charged to each buyer which covers the cost of the digital ID check. It’s recommended to verify leasehold charges provided by the seller through legal representation. All mentioned areas, measurements, and distances are approximate, and the information, including text, photographs, and plans, serves as guidance and may not cover all aspects comprehensively. It shouldn’t be assumed that the property has all necessary planning, building regulations, or other consents. Services, equipment, and facilities haven’t been tested by M&B, and prospective purchasers are advised to verify the information to their satisfaction through inspection or other means.
We tailor every marketing campaign to a customer’s requirements and we have access to quality marketing tools such as professional photography, video walk-throughs, drone video footage, distinctive floorplans which brings a property to life, right off of the screen.
GUIDE PRICE: £375,000-£400,000. Down the beautiful Prince Of Wales road in the coastal village of Caister-On-Sea, lies this detached residence that forms the perfect family home. The accommodation is spacious and flexible, that can adapt to your own preferences and style. Showcasing an open-plan kitchen/dining room, a large conservatory with a vaulted ceiling, an inviting sitting room, a utility room, a store, a cloakroom, four double bedrooms and a bathroom. Externally, you will find a landscaped and enclosed garden, along with a driveway for off-road parking. Acquire this home and make it your own.
Location
Caister-on-Sea is a coastal village located in the county of Norfolk, situated on the North Sea coast. It lies approximately 3 miles north of Great Yarmouth, making it part of the Greater Yarmouth area. Caister-on-Sea is also historically significant, with its origins dating back to Roman times, as evidenced by the nearby Caister Roman fort. The area is well-served by local amenities, including shops, cafes, and schools such as Caister Academy, with regular bus links to surrounding areas. The village is well-connected by road and is close to the A149, making it easily accessible.
Prince Of Wales Road
Step inside to discover a spacious and flexible accommodation that can easily adapt to your own preferences and style. The welcoming entrance hall greets you, complemented nicely by a convenient cloakroom. The open-plan kitchen/dining room is a standout feature, equipped with high-quality fixtures and fittings that make it a joy to cook and dine in. There is a range of integrated appliances, including a hob with an extractor hood above, two ovens, a fridge/freezer, a wine cooler and a microwave. A breakfast bar and dining area create seating areas for intimate family meals and gatherings with loved ones.
Internal double doors onto into the large conservatory, that further extends the reception space, filling the room with an abundance of natural light, whilst framing views of the garden. This is a versatile space to showcase your comfortable seating arrangements. The sitting room is positioned at the front of the residence, flaunting a bay window, inviting relaxation and entertaining. The converted garage serves a dual purpose, now housing a functional utility room and a store, for laundry essentials and personal belongings.
As you ascend the staircase, you will encounter four double bedrooms, each thoughtfully designed with built-in wardrobes to maximise storage space. These bedrooms are served by a family bathroom that comprises of a three piece suite, to accommodate all residents and guests within the household.
Outside, the property continues to impress with its landscaped and fully enclosed garden, providing an ideal space for outdoor activities and enjoyment. It is predominantly artificial lawn that is low maintenance, along with a large patio area for outdoor furniture. Whether you prefer gardening, outdoor dining, or simply soaking up the sun, this garden is perfect for all. For those with multiple vehicles, the front driveway provides off-road parking for up to three cars, ensuring convenience for residents and visitors.
Agents note
Freehold
