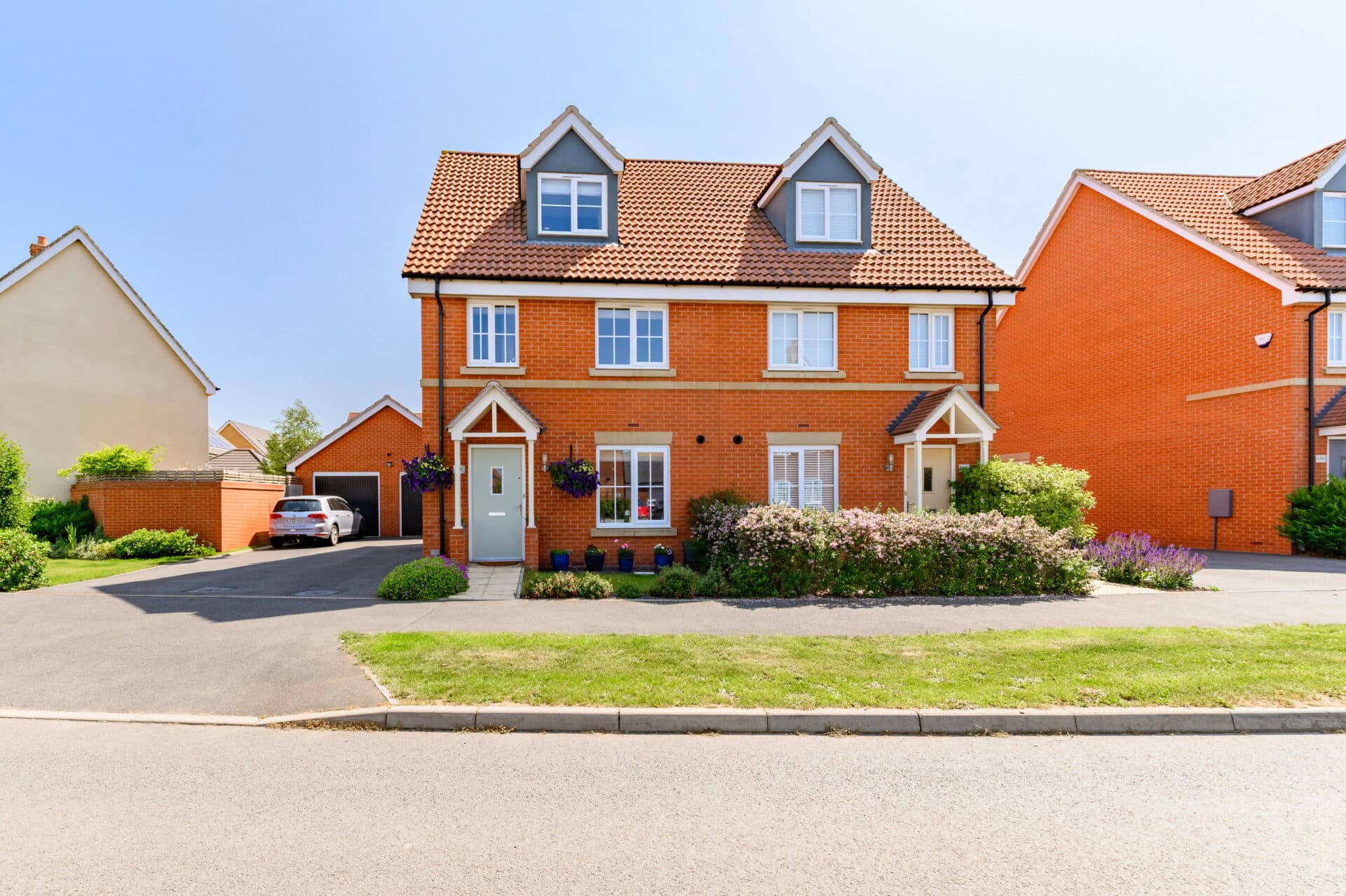Red Admiral Close, Costessey
£270,000
Key Information
Key Features
Description
Red Admiral Close, located in the sought-after Queens Hill development in Costessey, offers a stylish and functional three-bedroom semi-detached home. This immaculate property boasts a spacious lounge, a contemporary kitchen/breakfast room with integrated appliances, and seamless access to a private garden. Upstairs, the main bedroom includes an en-suite, while two additional rooms provide flexibility for family living or home office space. The south-facing rear garden features both decking and lawn areas, perfect for outdoor enjoyment, and there is ample off-road parking with a brick-built garage offering extra storage. With excellent transport links and close proximity to local amenities, this home combines convenience with modern living in a peaceful setting.
The Location
Red Admiral Close in Costessey offers a family-friendly setting with a peaceful atmosphere, surrounded by green spaces and a strong sense of community.
The area is ideally located with easy access to local amenities, including Longwater Retail Park with Sainsbury’s, M&S, Costa, Starbucks and The Range, making shopping and leisure just moments away.
Local schools and parks provide convenience for families, while excellent road links, including the nearby A47, ensure easy access to Norwich city centre and beyond. This combination of tranquility and connectivity makes Red Admiral Close a highly desirable location for modern living.
Red Admiral Close, Costessey
Tucked away in a quiet cul-de-sac on the ever-popular Queens Hill development, this immaculate three-bedroom semi-detached home brings together smart design and effortless functionality.
From the moment you step through the front door, a welcoming entrance hall sets the tone, complemented by a handy cloakroom and a generous lounge space with warm wooden flooring, a front-facing outlook, and clever under-stairs storage. This flows seamlessly through to a bright and contemporary kitchen/breakfast room – thoughtfully fitted with an extensive range of integrated appliances including a dishwasher, fridge, freezer, washing machine and oven. Sliding doors lead straight out to the garden, making indoor-outdoor living easy and ideal for everyday life or entertaining.
Upstairs, the property continues to impress with three well-proportioned bedrooms. The main bedroom includes its own en-suite shower room and front-facing window, while the additional two rooms overlook the rear garden – ideal for guests, home working, or family life. A fresh, modern family bathroom serves the rest of the household with clean lines and practical features, including a bath with shower attachment and a sleek heated towel rail.
Externally, the home enjoys a south-facing rear garden that combines decking and lawn areas – perfect for summer days and low-maintenance enjoyment. A side gate offers direct access to the driveway, which comfortably accommodates multiple vehicles and leads to a brick-built garage.
The garage itself provides excellent additional storage and benefits from a fully boarded loft, ideal for keeping everything from seasonal décor to sports equipment neatly tucked away. Well-connected yet peaceful, this part of Queens Hill remains a firm favourite with buyers – thanks to its local amenities, good transport links, and a strong sense of community.
Agents Note
Sold Freehold
Connected to all mains services
Arrange Viewing
Dereham Branch
Property Calculators
Mortgage
Stamp Duty
View Similar Properties

Millfield Road, North Walsham
Offers In Region of£300,000Freehold
Register for Property Alerts
We tailor every marketing campaign to a customer’s requirements and we have access to quality marketing tools such as professional photography, video walk-throughs, drone video footage, distinctive floorplans which brings a property to life, right off of the screen.



