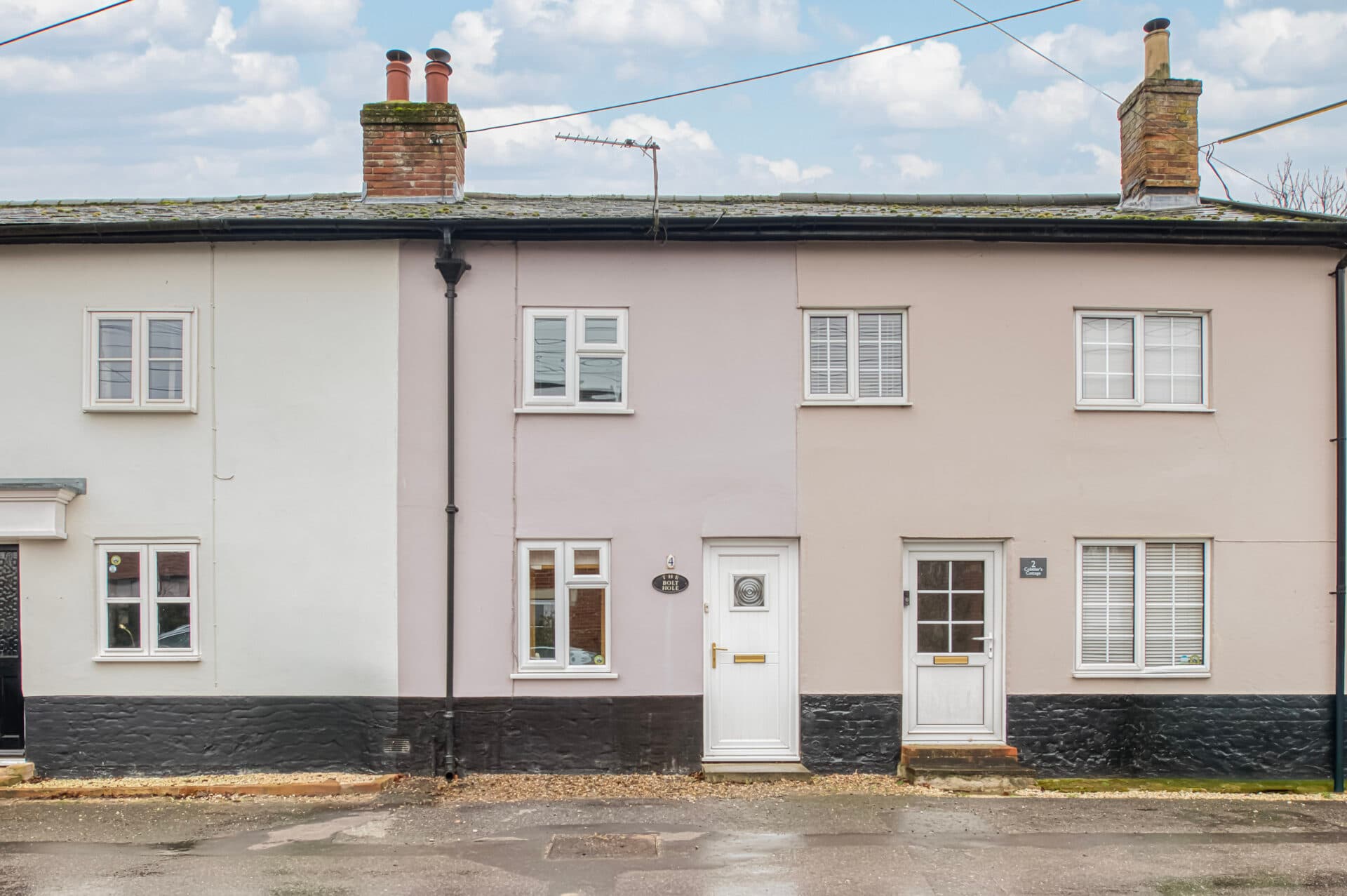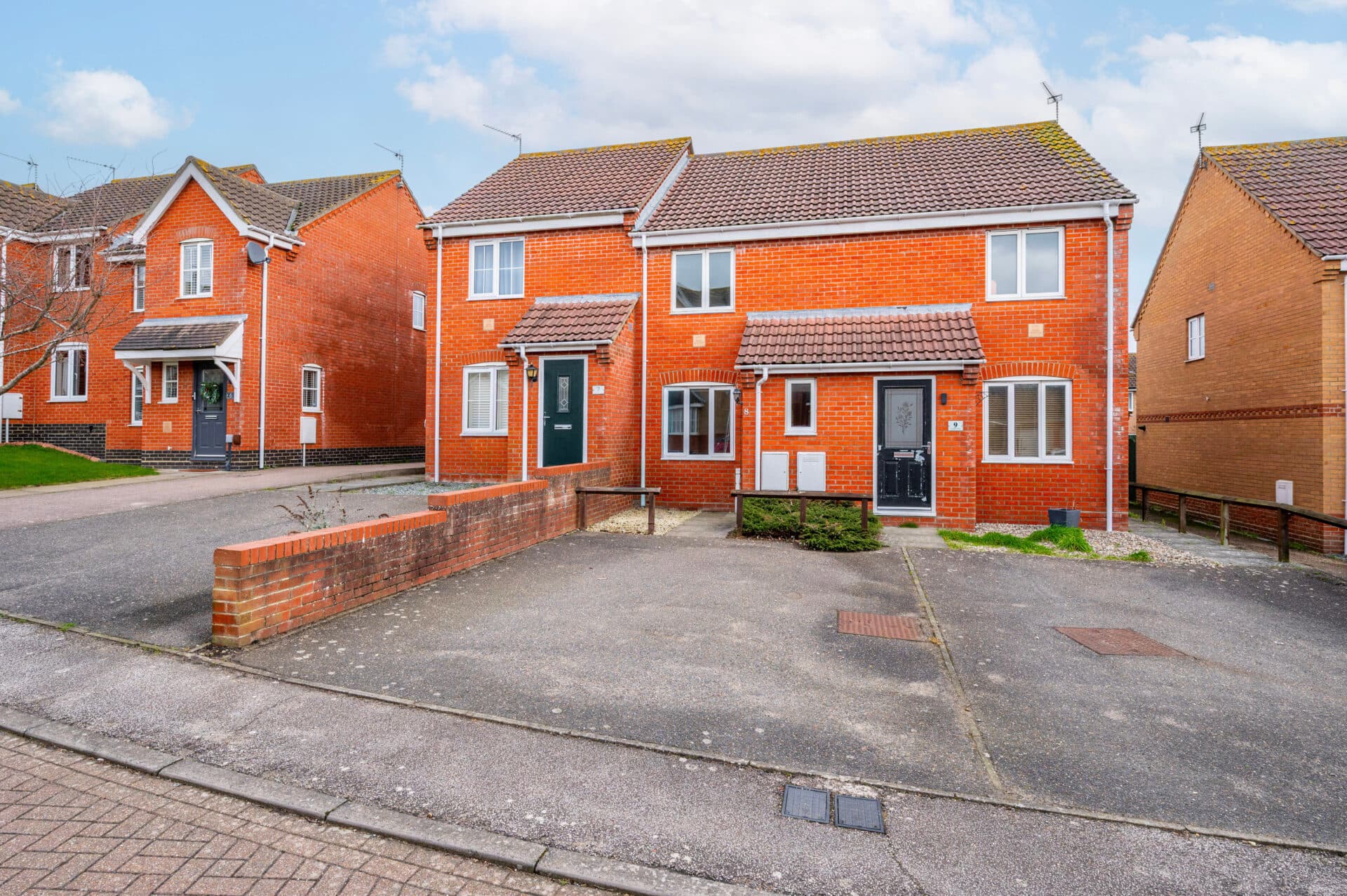
Minors and Brady (M&B) along with their representatives, are not authorised to provide assurances about the property, whether on their own behalf or on behalf of their client. We don’t take responsibility for any statements made in these particulars, which don’t constitute part of any offer or contract. To comply with AML regulations, £52 is charged to each buyer which covers the cost of the digital ID check. It’s recommended to verify leasehold charges provided by the seller through legal representation. All mentioned areas, measurements, and distances are approximate, and the information, including text, photographs, and plans, serves as guidance and may not cover all aspects comprehensively. It shouldn’t be assumed that the property has all necessary planning, building regulations, or other consents. Services, equipment, and facilities haven’t been tested by M&B, and prospective purchasers are advised to verify the information to their satisfaction through inspection or other means.
We tailor every marketing campaign to a customer’s requirements and we have access to quality marketing tools such as professional photography, video walk-throughs, drone video footage, distinctive floorplans which brings a property to life, right off of the screen.
Guide Price : £220,000 - £240,000. This well-presented two-bedroom home in Wymondham is an excellent choice for first-time buyers or those looking to downsize, offering modern living spaces and a generous outdoor area. The property features a large brick-weave driveway with ample parking – a rare benefit for a home of this style. Inside, the hallway leads to a bright and welcoming sitting room, while the kitchen/diner provides plenty of storage, room for appliances, and patio doors that open directly onto the garden. Upstairs, there are two spacious double bedrooms – one with a built-in storage cupboard – along with a modern family bathroom fitted with a three-piece suite. The private rear garden is larger than most in similar locations, offering plenty of space for outdoor dining, gardening, or relaxing. Practical additions such as a ground floor WC and thoughtful storage make the property both functional and easy to maintain.
The Location
Wymondham is a historic and vibrant market town, just 10 miles southwest of Norwich, offering a perfect balance of countryside charm and modern convenience. Known for its iconic Abbey and picturesque town centre, Wymondham boasts a wealth of local amenities including independent boutiques, cafés, restaurants, supermarkets, and a bustling weekly market. Families are particularly well-catered for, with highly regarded primary and secondary schools, including the sought-after Wymondham College, all within easy reach.
The town also provides excellent transport links, with its train station offering regular services to Norwich, Cambridge, and London, making it a popular choice for commuters. Outdoor enthusiasts will appreciate the nearby parks, scenic riverside walks, and easy access to the Norfolk countryside, while Norwich, with its extensive shopping, cultural attractions, and entertainment, is just a short drive away. Wymondham’s strong sense of community and blend of history and modern living make it a truly desirable place to call home.
Reeve Way, Wymondham
This well-presented two-bedroom home in the sought-after market town of Wymondham offers a wonderful opportunity for first-time buyers, downsizers, or those looking for a low-maintenance property with generous outdoor space. Set back from the road, the house benefits from a large brick-weave driveway, providing ample parking – a rare find for a home of this style.
Step inside to a welcoming hallway that leads to a convenient ground floor WC, before flowing into a bright and comfortable sitting room – a perfect space for relaxing or entertaining. The kitchen/diner sits at the rear of the home, featuring plenty of storage, space for appliances, and patio doors that open directly onto the garden, creating an inviting indoor-outdoor flow ideal for summer dining and gatherings.
Upstairs, there are two well-proportioned double bedrooms, one of which benefits from a built-in storage cupboard. The main bathroom is fitted with a modern three-piece suite, offering both practicality and style.
Outside, the property truly shines with its impressive private garden – much larger than typically found on estates – offering plenty of room for play, gardening, or creating your own outdoor space.
With its combination of well-planned living spaces, excellent parking, and a superb garden, this home is not only a fantastic first purchase but also an ideal choice for those looking to downsize without compromising on space or convenience.
Agents Note
Sold Freehold
Connected to all mains services.


