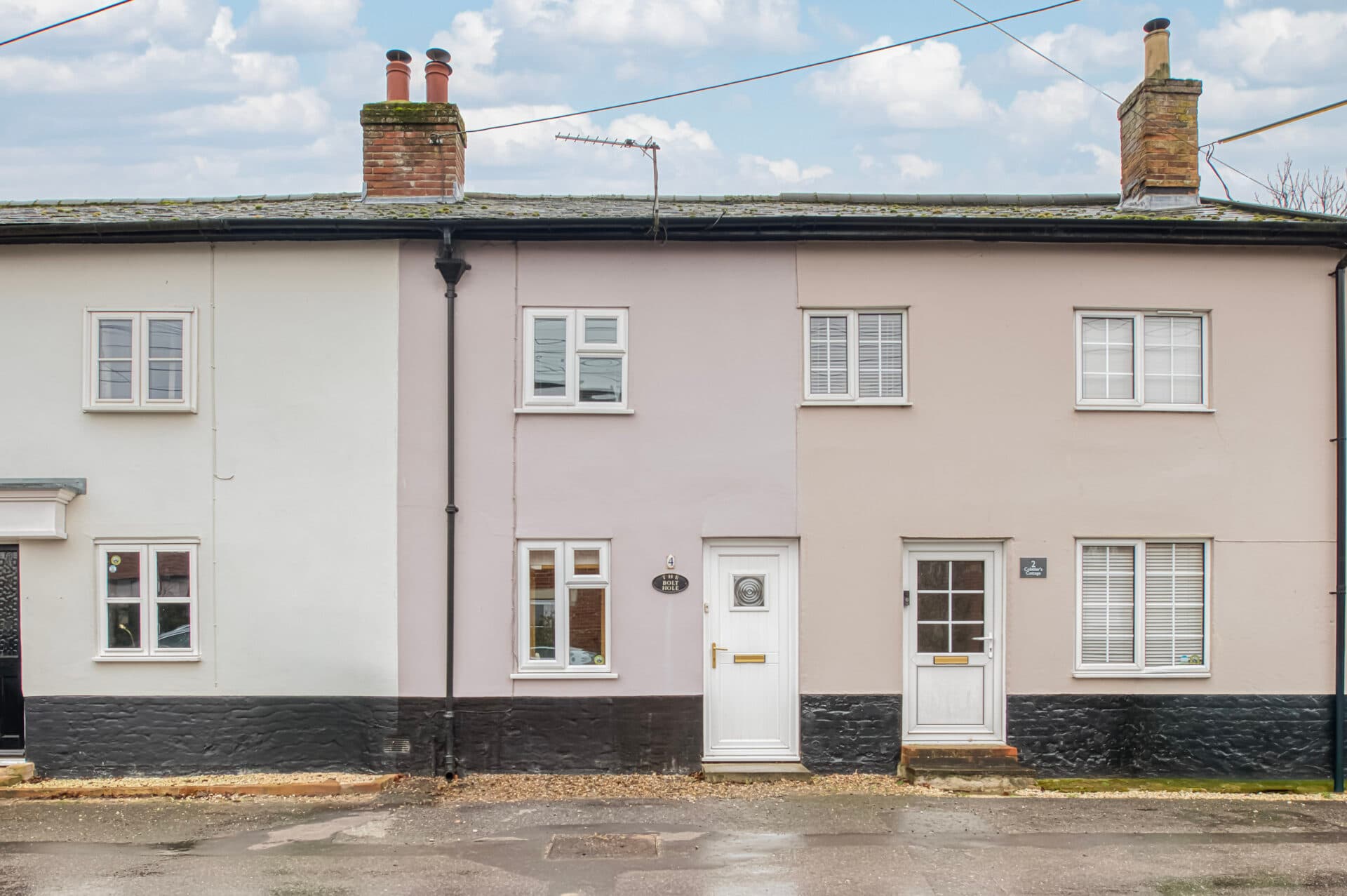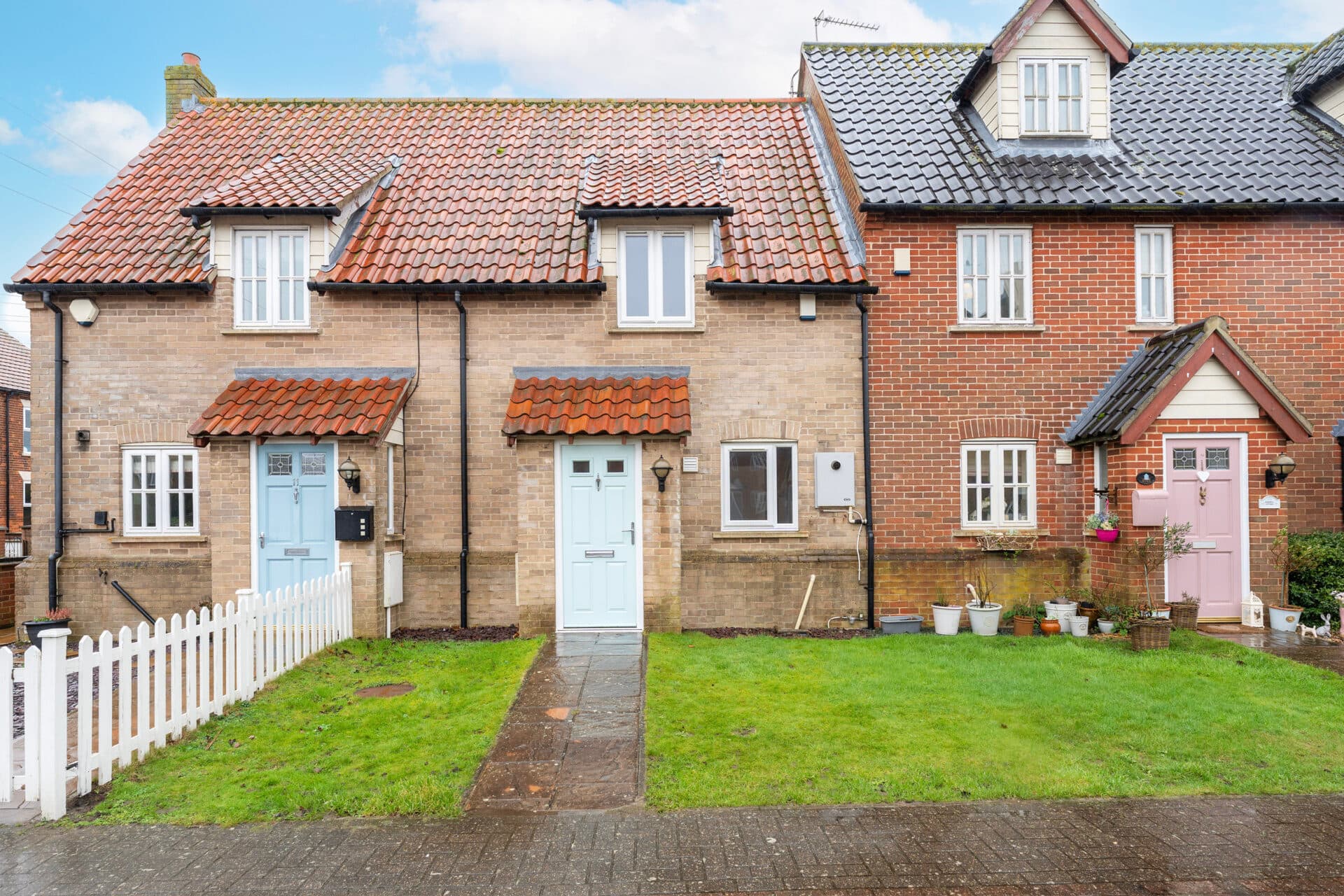
Minors and Brady (M&B) along with their representatives, are not authorised to provide assurances about the property, whether on their own behalf or on behalf of their client. We don’t take responsibility for any statements made in these particulars, which don’t constitute part of any offer or contract. To comply with AML regulations, £52 is charged to each buyer which covers the cost of the digital ID check. It’s recommended to verify leasehold charges provided by the seller through legal representation. All mentioned areas, measurements, and distances are approximate, and the information, including text, photographs, and plans, serves as guidance and may not cover all aspects comprehensively. It shouldn’t be assumed that the property has all necessary planning, building regulations, or other consents. Services, equipment, and facilities haven’t been tested by M&B, and prospective purchasers are advised to verify the information to their satisfaction through inspection or other means.
We tailor every marketing campaign to a customer’s requirements and we have access to quality marketing tools such as professional photography, video walk-throughs, drone video footage, distinctive floorplans which brings a property to life, right off of the screen.
Set on a quiet tree-lined street, this two-bedroom terrace packs more garden than most city homes. The end-of-bisected rear plot means total privacy, perfect for relaxing or entertaining without any foot traffic. Inside, the newly fitted kitchen and downstairs WC make day-to-day living effortless and practical. Both bedrooms are generous doubles, with clever storage and plenty of natural light. Recent upgrades, including a modern roof and brand-new power sockets throughout, give the home a move-in-ready feel. The lounge and dining room flow naturally, offering flexible living space for families or city professionals. On-street parking with no permit required is a rare convenience in this part of the city. The decked garden area and timber shed provide extra lifestyle space beyond the usual terrace footprint. Overall, this home combines practical city living with thoughtful touches and an unusually long, private garden that sets it apart.
The Location
Positioned along Rosebery Road in Norwich’s ever-popular NR3 district, this well-located home places you just 1.5 miles from the heart of the city, making it ideal for those who value both accessibility and community convenience. Everyday shopping is covered with a Tesco Express within walking distance and an Aldi supermarket only a 5-minute drive away, providing a mix of quick stops and full weekly shops with ease.
Step outside and you’re moments away from a fantastic trio of pubs that bring the local area to life. The award-winning Rosebery stands just a few steps from your door, a proud local gem known for its curated food menu and vibrant community feel. A short walk further brings you to The Whalebone, offering a sociable setting with plenty of character, while The Stanley completes the circuit with its warm atmosphere and friendly charm, perfect for relaxed evenings.
For outdoor lovers and families alike, Waterloo Park is less than half a mile away, offering an open green space with scenic walking routes, play areas and seasonal events that bring the neighbourhood together throughout the year.
Excellent bus links also run through the area, ensuring simple and regular connections into the city centre and beyond, whether for work, leisure or a weekend adventure.
Rosebery Road, Norwich
This stylish two-bedroom north city terrace offers a perfect blend of modern upgrades and practical living, with a surprisingly long garden for a city property. Located on an attractive tree-lined road, the home benefits from on-road parking with no permit required, making city living a little easier.
Step into the bright lounge featuring oak flooring, a feature fireplace and plenty of natural light through the front-facing double glazed window. The lounge flows into the dining room, an ideal space for entertaining or family meals, complete with oak flooring, a radiator and stairs leading to the first floor.
The heart of the home is the newly fitted kitchen, thoughtfully designed with a full range of wall and base units, wooden worktops, a built-in oven and induction hob, and spaces for a washing machine and fridge-freezer.
The kitchen opens directly onto the garden and also benefits from a brand-new downstairs WC, adding real convenience for busy households.
Upstairs, both bedrooms are generous doubles with fitted carpets and ample natural light. Bedroom one has direct access to the bathroom, which is fitted with a panelled bath, shower over, WC, and hand basin.
Bedroom two includes a built-in cupboard for additional storage.
The exterior is a standout feature. The rear garden is notably longer than typical city terraces, offering a private, end-of-bisected space, fully enclosed so no one can access through it. It’s mainly laid to lawn with a decked seating area and timber shed, perfect for summer evenings or family activities.
The roof was recently re-newed around a year ago, giving peace of mind and the home has all new power sockets throughout for modern living convenience.
With its mix of contemporary upgrades, practical features, and a rare city terrace-length garden, this home offers a fantastic opportunity for anyone seeking a comfortable, well-connected city-edge property.
Agents Note
Sold Freehold
Connected to all mains services.


