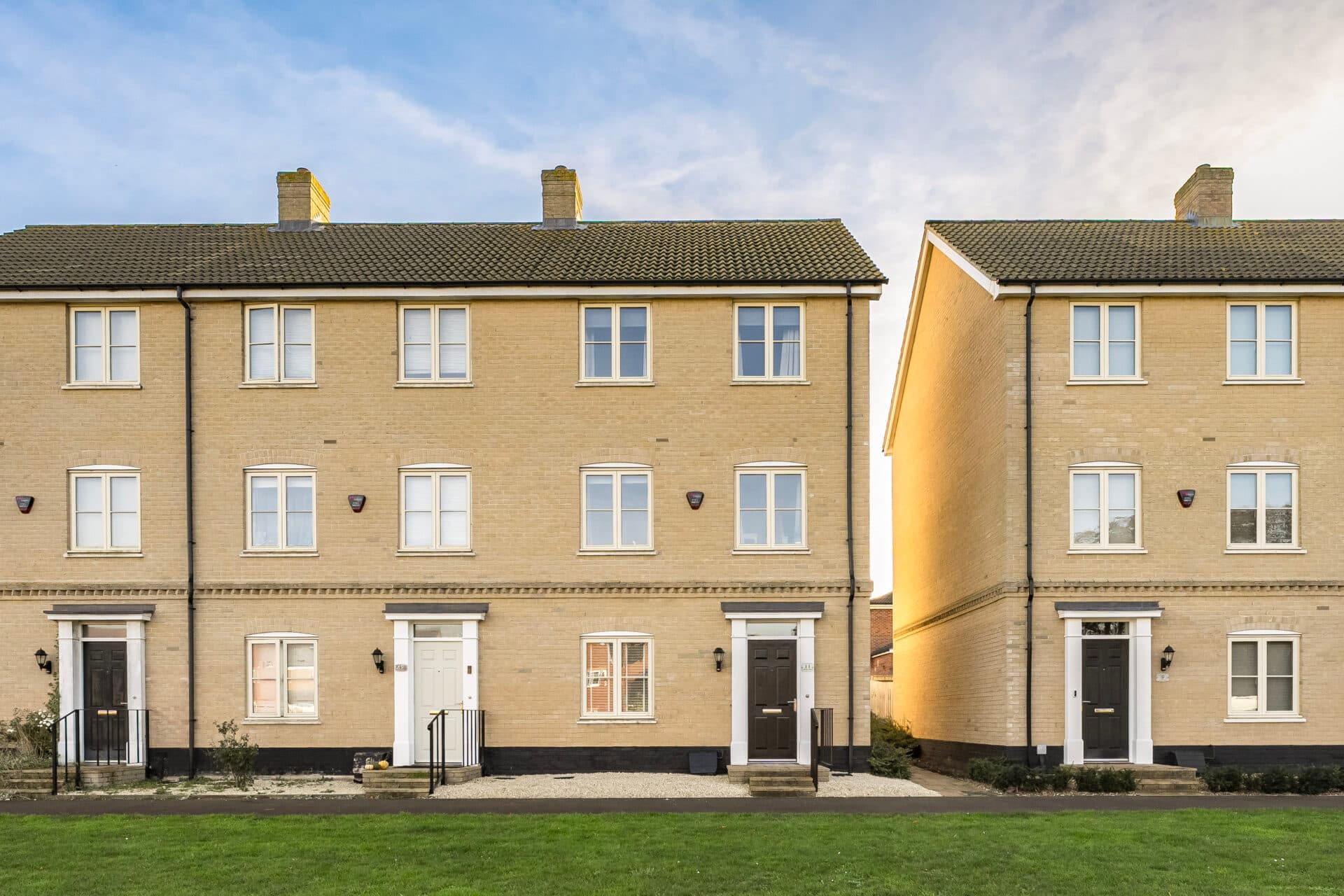
Minors and Brady (M&B) along with their representatives, are not authorised to provide assurances about the property, whether on their own behalf or on behalf of their client. We don’t take responsibility for any statements made in these particulars, which don’t constitute part of any offer or contract. To comply with AML regulations, £52 is charged to each buyer which covers the cost of the digital ID check. It’s recommended to verify leasehold charges provided by the seller through legal representation. All mentioned areas, measurements, and distances are approximate, and the information, including text, photographs, and plans, serves as guidance and may not cover all aspects comprehensively. It shouldn’t be assumed that the property has all necessary planning, building regulations, or other consents. Services, equipment, and facilities haven’t been tested by M&B, and prospective purchasers are advised to verify the information to their satisfaction through inspection or other means.
We tailor every marketing campaign to a customer’s requirements and we have access to quality marketing tools such as professional photography, video walk-throughs, drone video footage, distinctive floorplans which brings a property to life, right off of the screen.
Guide price £325,000 - £350,000. Village living and family space in abundance, this beautifully presented four-bedroom home on St Marys Road offers the best of both worlds. Set in the heart of Stalham, just a short walk from the High Street, it’s ideal for those seeking a peaceful setting without sacrificing everyday convenience. Inside, the home provides generous, flexible living with a welcoming open-plan sitting and dining area centred around a cosy log burner. The newly fitted kitchen/breakfast room is the perfect hub for family life and entertaining, complete with a central island and integrated appliances. Four spacious bedrooms and a stylish four-piece family bathroom ensure comfort across both levels. With a private garden, off-road parking, and easy access to the Norfolk Broads and coast, this is a home that truly delivers on space, style, and setting.
Location
Located in Stalham, St Marys Road offers the perfect blend of village charm and convenience. Just a short stroll from the High Street, residents can easily access popular local shops such as Tesco Superstore (0.5 miles away) and Stalham Butchers, known for its quality meats and fresh produce.
For dining options, The Swan Inn is under a mile away, providing a cosy spot for traditional pub fare. Nature lovers will appreciate the easy 2-mile drive to the scenic Norfolk Broads, where boating and outdoor activities await, while the beautiful beaches of Sea Palling are just 5 miles away.
Stalham is well-connected by nearby roads, with Norwich reachable in under 30 minutes, making this location ideal for both everyday needs and weekend adventures.
St. Marys Road
Upon entering you are greeted by a welcoming entrance hall. The open-plan sitting/dining room immediately captures your attention with its warm and inviting ambience, accentuated by a charming log burner. This is where you can showcase your most comfortable furniture and dining set-up, encouraging gatherings with loved ones.
At the heart of the home lies a newly fitted kitchen/breakfast room, ensuring effortless interaction when hosting occasions and the busy family lifestyle. The kitchen is well-equipped with high quality units, a central island and integrated appliances, to enhance your cooking experience.
Complemented by a WC/utility room, suitable for your additional storage and laundry essentials.
This property offers four well-proportioned bedrooms, each thoughtfully designed for comfort and functionality. Whether for family members, guests, or home office needs, the flexibility of the bedroom spaces ensures every need is met. The large family bathroom comprises of a modern four piece suite, accommodating all residents in the household.
Leading out the rear French doors onto the patio, where the garden is equally appealing. This entertaining patio is ideal for your outdoor furniture, to relax in the afternoon sunshine or host summertime BBQs. Overall, this enjoyable space is privately enclosed so you can unwind in seclusion.
Additional benefits include an electric garage door, a convenient electric vehicle (EV) charging point, and recent upgrades such as a brand-new kitchen along with newly replaced roof fascias and gutters — ensuring the home is both stylish and well-maintained.
Agents Note
Sold Freehold
This property has a section 157
Connected to oil-fired heating and remaining mains services.

