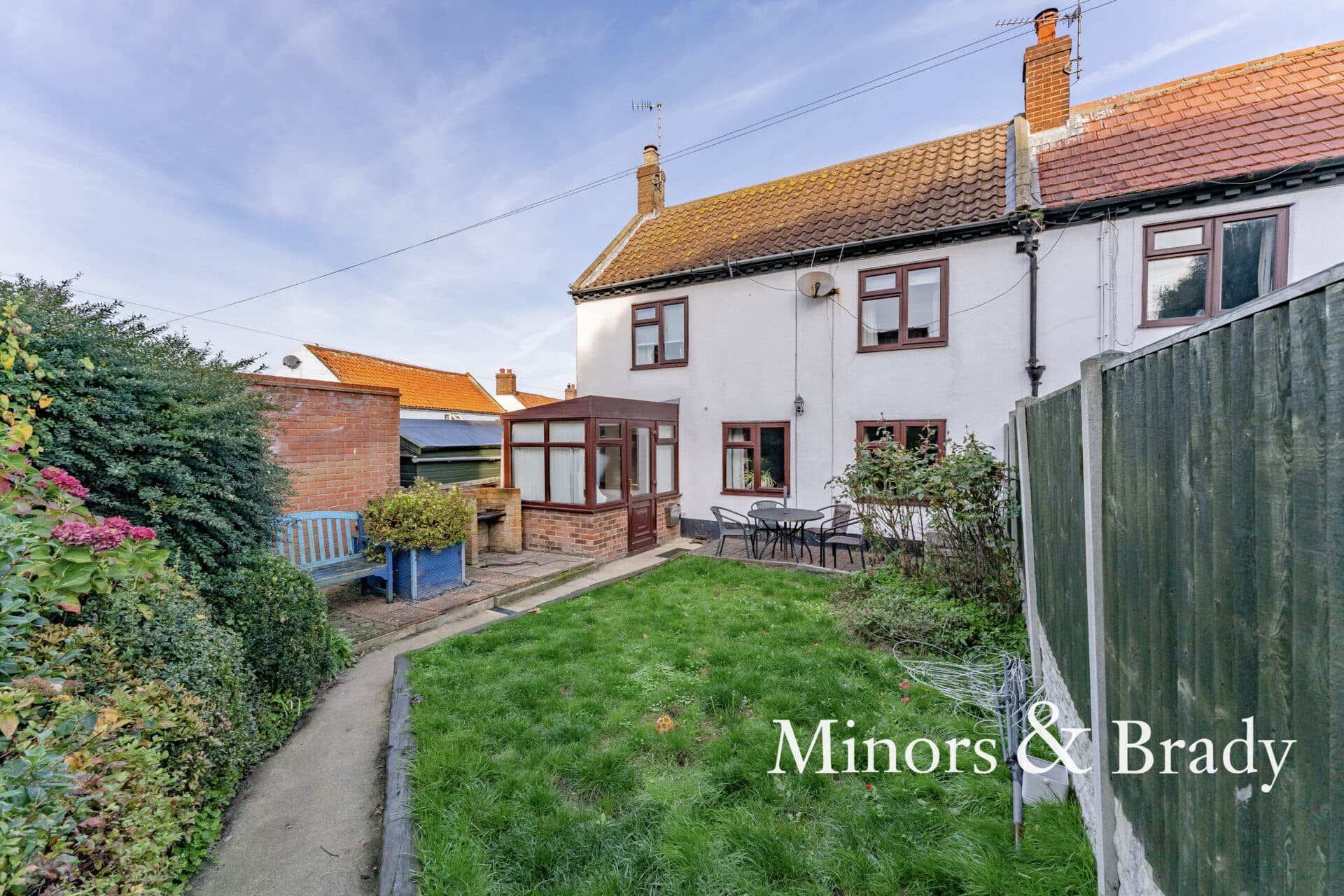
Minors and Brady (M&B) along with their representatives, are not authorised to provide assurances about the property, whether on their own behalf or on behalf of their client. We don’t take responsibility for any statements made in these particulars, which don’t constitute part of any offer or contract. To comply with AML regulations, £52 is charged to each buyer which covers the cost of the digital ID check. It’s recommended to verify leasehold charges provided by the seller through legal representation. All mentioned areas, measurements, and distances are approximate, and the information, including text, photographs, and plans, serves as guidance and may not cover all aspects comprehensively. It shouldn’t be assumed that the property has all necessary planning, building regulations, or other consents. Services, equipment, and facilities haven’t been tested by M&B, and prospective purchasers are advised to verify the information to their satisfaction through inspection or other means.
We tailor every marketing campaign to a customer’s requirements and we have access to quality marketing tools such as professional photography, video walk-throughs, drone video footage, distinctive floorplans which brings a property to life, right off of the screen.
GUIDE PRICE: £190,000 - £200,000. This well-presented two-bedroom terraced home offers stylish, comfortable living and would make an ideal choice for first-time buyers or those looking to downsize. Light, airy, and finished to a high standard throughout, it’s ready to move straight into and comes with the added benefit of no onward chain. With a smart layout, quality fixtures, and a welcoming feel from the moment you step inside, it’s a home designed for everyday ease.
Location
Tamarisk Drive lies within a quiet residential pocket of Caister-on-Sea, just moments from the golden sands and dunes of one of Norfolk’s most cherished beaches. This coastal village offers a strong sense of community and excellent everyday amenities, including a supermarket, independent shops, cafés, pubs, and well-regarded primary and secondary schools. The nearby High Street ensures daily conveniences are within easy reach, while regular bus services provide straightforward access into Great Yarmouth and surrounding areas. With its relaxed pace of life and stunning shoreline, Caister-on-Sea combines the charm of a traditional seaside village with practical modern living.
Tamarisk Drive
From the moment you step inside, it’s clear that every detail has been carefully considered. The entrance hall offers a bright and tidy welcome, leading through to a well-designed utility room, a useful addition in a home of this size. The modern kitchen is fitted with sleek units and integrated appliances, offering plenty of storage and workspace, while the spacious living room at the rear provides a comfortable setting for everyday living and entertaining, with natural light pouring in through large rear-facing windows and direct access to the garden.
Upstairs, the two double bedrooms are both generously proportioned, with the main bedroom enjoying the added benefit of a private en-suite shower room. The second bedroom is served by a smartly appointed family bathroom, conveniently located off the landing. Both rooms have been finished with the same level of care and attention, offering peaceful spaces to unwind at the end of the day.
The garden is a highlight, fully enclosed and attractively landscaped, it offers a mix of lawn and decking, creating the perfect spot for summer dining, gardening, or simply relaxing in the fresh air. There is also the convenience of off-road parking, making this a practical choice as well as a stylish one. Whether you’re starting out, scaling down, or investing in a home that’s easy to care for and well connected, this property is a fantastic opportunity not to be missed.
Agents Notes
We understand this property will be sold freehold, connected to all main services.
Council tax band - B
