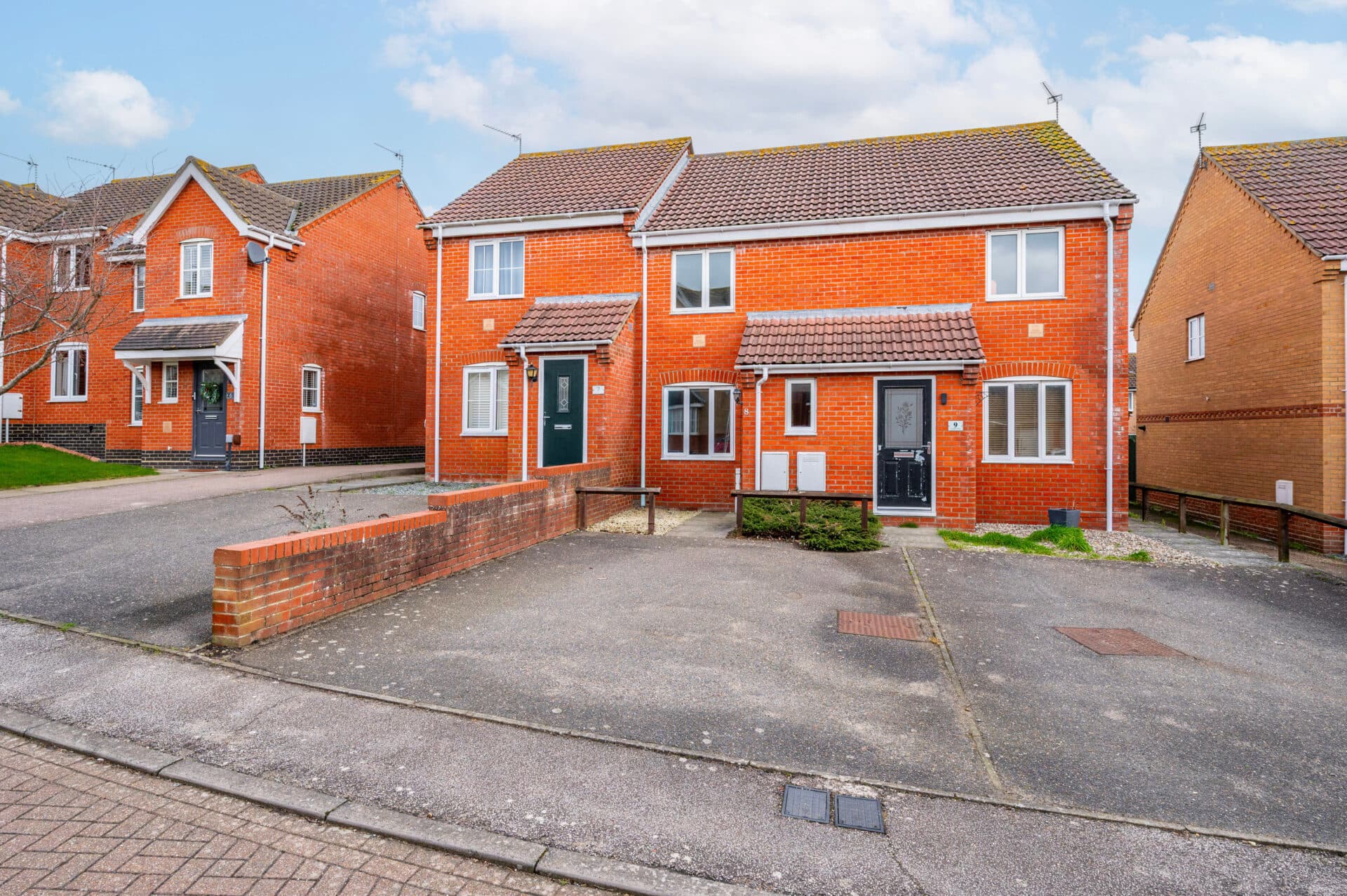
Minors and Brady (M&B) along with their representatives, are not authorised to provide assurances about the property, whether on their own behalf or on behalf of their client. We don’t take responsibility for any statements made in these particulars, which don’t constitute part of any offer or contract. To comply with AML regulations, £52 is charged to each buyer which covers the cost of the digital ID check. It’s recommended to verify leasehold charges provided by the seller through legal representation. All mentioned areas, measurements, and distances are approximate, and the information, including text, photographs, and plans, serves as guidance and may not cover all aspects comprehensively. It shouldn’t be assumed that the property has all necessary planning, building regulations, or other consents. Services, equipment, and facilities haven’t been tested by M&B, and prospective purchasers are advised to verify the information to their satisfaction through inspection or other means.
We tailor every marketing campaign to a customer’s requirements and we have access to quality marketing tools such as professional photography, video walk-throughs, drone video footage, distinctive floorplans which brings a property to life, right off of the screen.
Set in the thriving market town of Diss, this deceptively spacious late Victorian/Edwardian mid-terraced property features a new combi-boiler, generous lounge with large windows at both the front and rear, a separate dining room providing versatile use, and a stylish 15'2" modern fitted kitchen with integrated appliances and a breakfast bar. Upstairs, two well-sized bedrooms are complemented by a spacious and well-appointed family bathroom. The generous south-facing rear garden includes a paved terrace and lawn, while a small traditional front garden completes the setting. With everyday amenities, The Mere, shops, cafés and restaurants all within walking distance, plus Diss railway station offering direct links to Norwich and London Liverpool Street, this home is ideal for couples, small families, or commuters seeking character and convenience.
Location
Victoria Road in Diss offers a highly convenient position within walking distance of the town centre. Diss is a thriving market town known for its attractive Mere, a large natural lake surrounded by parkland, as well as a selection of independent shops, cafés, restaurants, and essential services. The town also provides a mainline railway station with direct links to London Liverpool Street and Norwich, making it an excellent base for both commuters and those seeking easy travel connections. Families benefit from well-regarded schools in the area, while leisure facilities, supermarkets, and healthcare services are all close at hand. The surrounding countryside and nature reserves provide opportunities for walking, cycling, and outdoor pursuits, adding further appeal to the setting. Regular local markets bring a lively atmosphere to the town, showcasing produce and goods from across the region. Easy access to the A140 and A143 ensures smooth travel to nearby towns and the Norfolk and Suffolk coastline.
Victoria Road, Diss
The property is approached through a covered porch, with the hallway setting the tone for the space ahead. From here, the lounge opens up, a generous room stretching from front to back with a large window at each end that fills it with natural light. The décor has character, with a dado rail separating the white upper walls from the blue panelling beneath, while wood-effect laminate flooring and a textured ceiling with pendant lights add warmth and depth. Radiators are positioned along the walls for comfort, and toward the rear, there is ample space to incorporate a dining area if desired, making the room versatile for both relaxation and family living. An under-stairs cupboard offers convenient storage.
Moving through to an additional reception room, currently arranged as a dining room but equally suited for use as a home office or playroom. A large side-facing window fitted with wooden blinds ensures plenty of natural light, while neutral décor and wood-effect flooring create a clean, modern feel. Internal wooden doors add charm and connect with the kitchen beyond.
The kitchen is arranged in a galley-style layout, fitted with a wide selection of modern wall and base units in a light wood finish with sleek handles. Work surfaces run along both sides of the room, complemented by a contemporary chequered tiled splashback. Integrated appliances include an oven with a gas hob and extractor, while there is plumbing and space for further appliances. A breakfast bar provides a practical spot for casual dining, and a rear-facing window above the sink looks out onto the garden, with a door giving direct access outside.
Upstairs, the gallery-style landing leads to two well-sized bedrooms, both laid with carpet and benefiting from natural light. The principal bedroom stands out with a built-in wardrobe fitted with sliding doors, offering both practicality and style. The family bathroom is generously proportioned and finished with a three-piece suite comprising a panelled bath with overhead shower rail, pedestal wash basin and WC. Full-height tiling in a soft neutral tone, with a decorative border, enhances the space, while a large frosted window brings in daylight and ensures privacy. Practical vinyl flooring and built-in storage for towels and toiletries complete the room.
Double glazing is fitted throughout the property, enhancing comfort and efficiency.
Outside, the rear garden extends to a generous length and is fully enclosed with fencing, providing both privacy and security. A paved terrace directly from the house offers a perfect spot for outdoor dining or entertaining, while the garden continues with a lawn section bordered by mature trees and shrubs that create a pleasant, natural outlook. At the far end, a timber shed provides useful storage for tools and equipment.
To the front, there is a small traditional garden framed by a brick wall, while a communal right of way runs along the rear of the property, offering access for bins and garden refuse.
Agents notes
We understand that the property will be sold freehold, connected to all main services.
Heating system- Gas Central Heating
Council Tax Band- B
