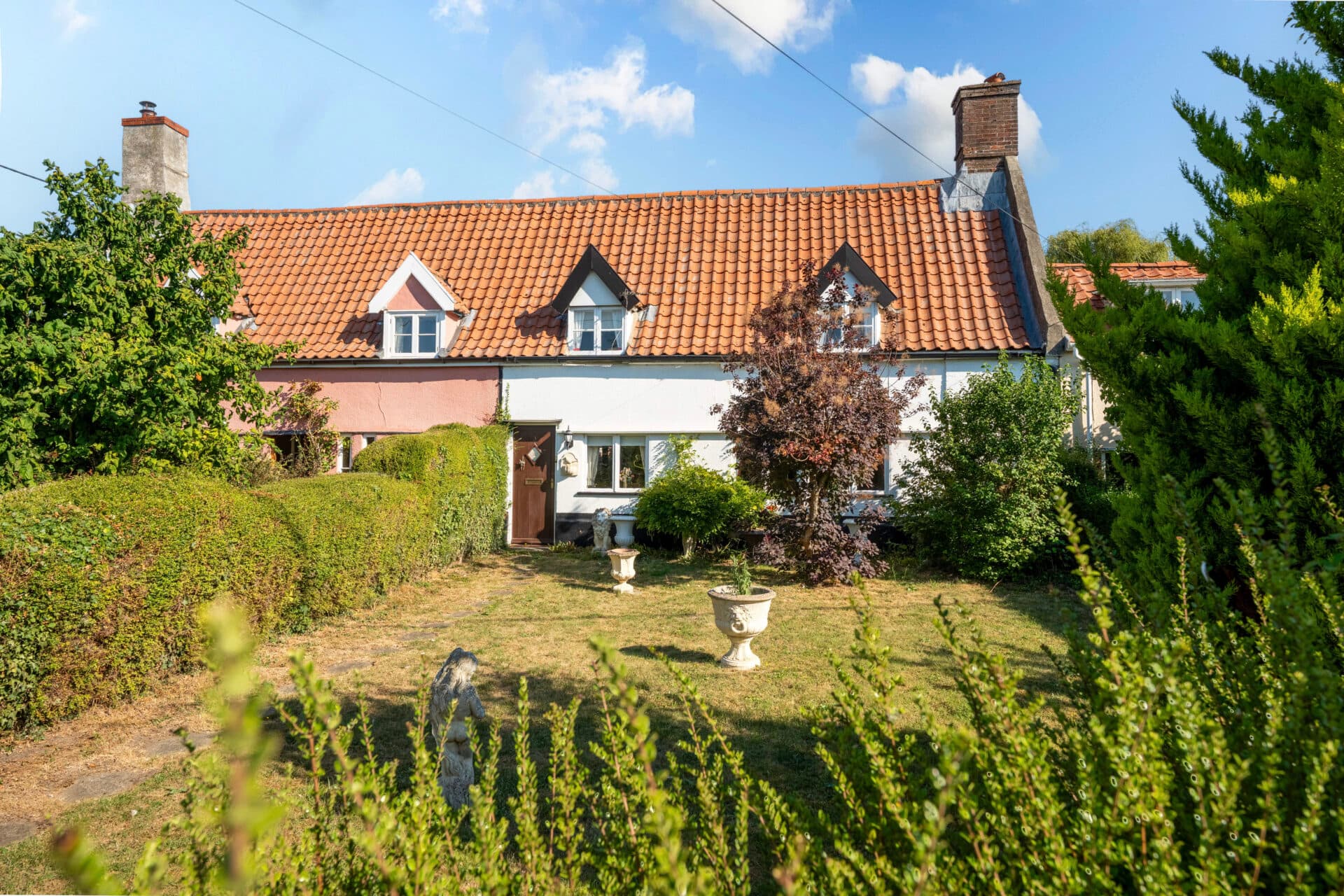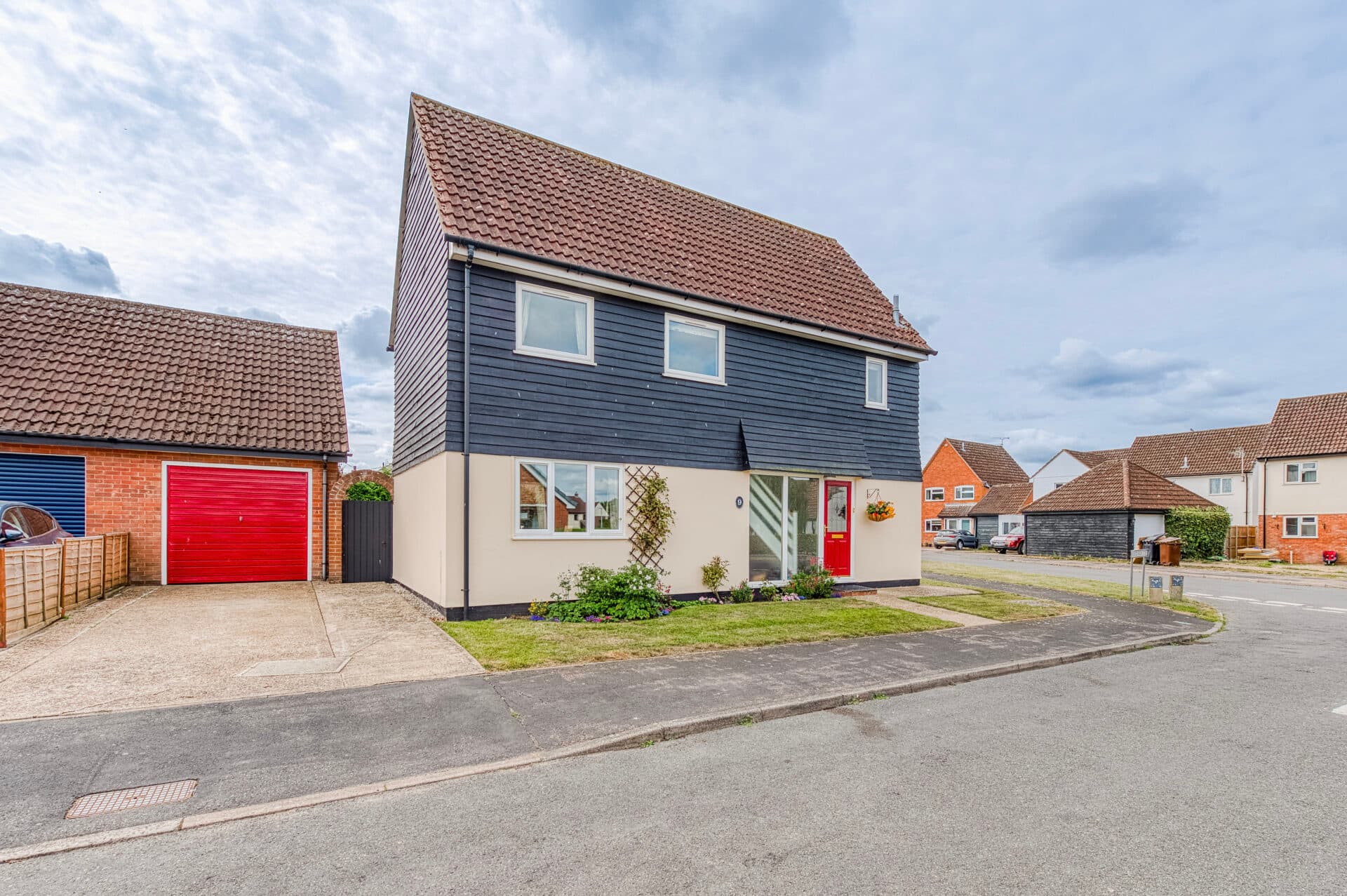
We tailor every marketing campaign to a customer’s requirements and we have access to quality marketing tools such as professional photography, video walk-throughs, drone video footage, distinctive floorplans which brings a property to life, right off of the screen.
Located within a popular residential area to the east of Norwich, this end-of-terrace family home offers generous living space, a large garden and a range of practical features that make it a highly attractive purchase opportunity. The property has been thoughtfully designed to suit modern living, with a spacious lounge featuring a wood burner, a well-fitted kitchen with adjoining utility, and three good-sized bedrooms on the first floor. Solar panels, a sheltered patio, new fencing and a detached garage add further value. At the same time, the home’s versatile layout ensures it can meet the needs of growing families or those seeking a home with both comfort and efficiency.
Location
Williamson Close is located in the sought-after suburb of Sprowston, a well-connected area to the northeast of Norwich that combines everyday convenience with excellent access into the city centre. Residents benefit from a wide choice of local amenities, including supermarkets, shops, cafés, healthcare services and well-regarded schools, all within easy reach. The area is also home to parks, gyms and leisure facilities, providing plenty of opportunities for recreation and relaxation. Dining options are varied, with popular pubs and restaurants nearby, while those commuting or travelling further afield will appreciate the excellent road links via the Northern Distributor Road and A47, as well as regular bus services into Norwich and surrounding areas.
Williamson Close
The accommodation begins with an entrance hall that leads directly into a bright and spacious lounge, stretching the full depth of the property. This room is centred around a feature fireplace with wood burner, complemented by a front-facing window and French doors opening out to the rear garden, filling the space with natural light. The kitchen is fitted with a modern range of units, work surfaces, and integrated cooking appliances, while an under-stairs cupboard offers useful storage. A side-facing window ensures a light and practical working area.
Adjoining the kitchen is a utility room, fitted with additional units, plumbing for white goods, and housing the central heating boiler. This room also provides a pantry and direct access to the rear garden, further enhancing day-to-day convenience.
Upstairs, the landing provides access to three well-proportioned bedrooms. The principal bedroom features a built-in cupboard, while bedroom two also includes storage and dual-aspect windows, creating a bright environment. A third bedroom offers flexibility as a child’s room, guest bedroom, or home office. The family bathroom is fitted with a walk-in shower and wash hand basin, while a separate WC completes the first-floor layout.
Outside, the property enjoys a sizeable rear garden that has been recently enclosed with new fencing. Predominantly laid to lawn, it also features a sheltered patio, perfect for outdoor dining and entertaining. To the rear, there is a gravel driveway and a detached garage, providing both secure parking and additional storage. The front garden is laid to lawn with a pathway leading to the entrance, alongside gated side access to the rear.
This is a spacious and well-presented family home that combines comfort, sustainability and practicality, all within a sought-after Norwich location.
Agents Notes
We understand this property will be sold freehold, connected to all main services.
Council tax band - TBD

