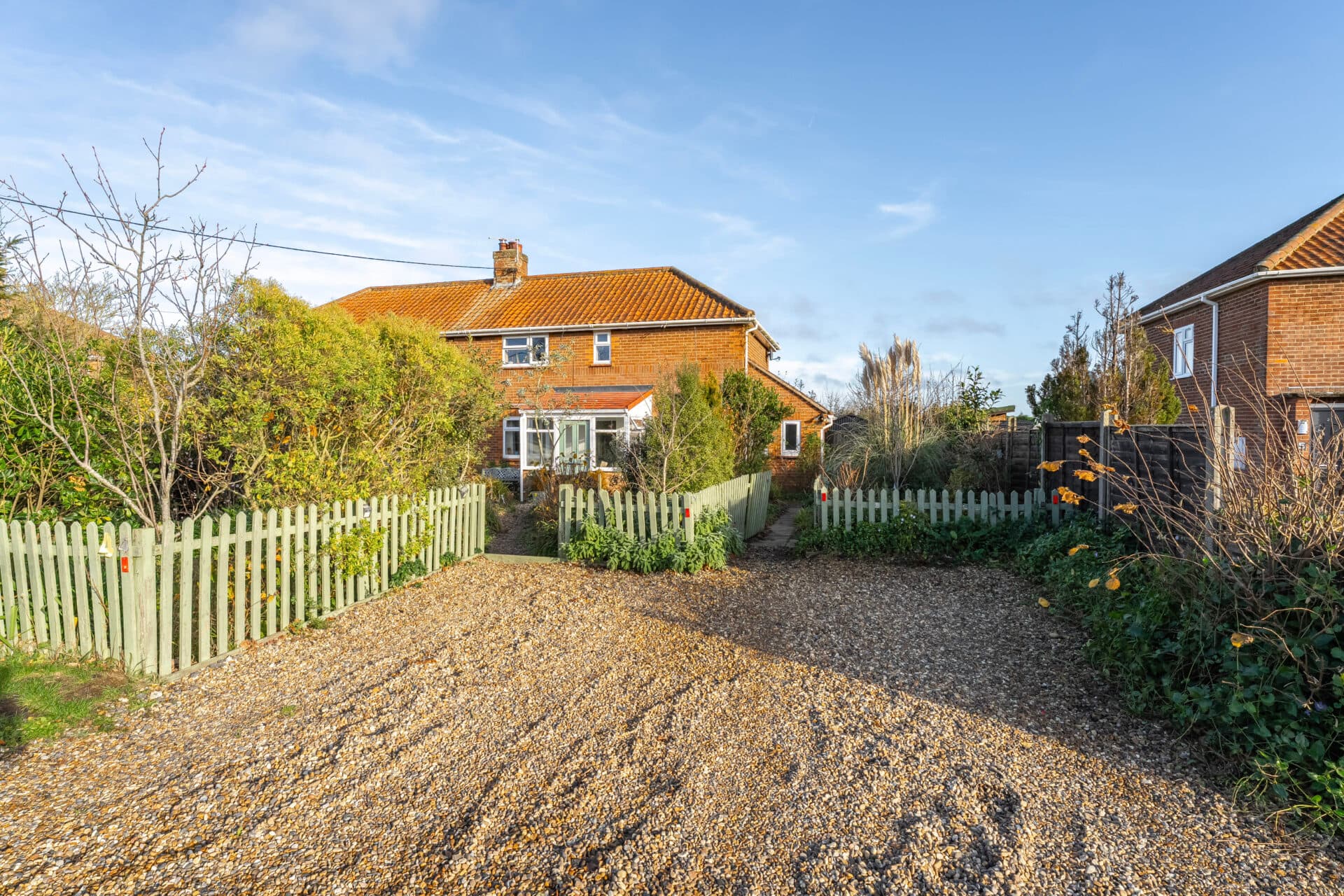
Minors and Brady (M&B) along with their representatives, are not authorised to provide assurances about the property, whether on their own behalf or on behalf of their client. We don’t take responsibility for any statements made in these particulars, which don’t constitute part of any offer or contract. To comply with AML regulations, £52 is charged to each buyer which covers the cost of the digital ID check. It’s recommended to verify leasehold charges provided by the seller through legal representation. All mentioned areas, measurements, and distances are approximate, and the information, including text, photographs, and plans, serves as guidance and may not cover all aspects comprehensively. It shouldn’t be assumed that the property has all necessary planning, building regulations, or other consents. Services, equipment, and facilities haven’t been tested by M&B, and prospective purchasers are advised to verify the information to their satisfaction through inspection or other means.
We tailor every marketing campaign to a customer’s requirements and we have access to quality marketing tools such as professional photography, video walk-throughs, drone video footage, distinctive floorplans which brings a property to life, right off of the screen.
This impressive three-bedroom property offers spacious living across three storeys and is ideally located close to local amenities. Inside, an open-plan kitchen, lounge, and dining area create a bright space, while the main bedroom includes an en suite bathroom for added convenience. Externally, the property benefits from both front and rear gardens, providing outdoor spaces to relax, as well as an allocated parking space and access to additional off-road parking for easy access.
Location
Yarmouth Road, located in Thorpe St Andrew, is a sought-after residential area positioned to the east of the city centre. This well-connected road provides convenient access to Norwich’s amenities while also offering easy routes to the Norfolk Broads and surrounding countryside. Residents benefit from a range of nearby shops, supermarkets, cafes, and restaurants, as well as Riverside Retail Park, which is just a short drive away and offers further shopping, dining, and leisure options. The area is served by regular bus services into Norwich city centre, known for its historic cathedral, cultural attractions, and independent shops. Schools and healthcare facilities are also close by, making this location popular with families, while the proximity to the A47 allows for straightforward travel towards Great Yarmouth and other parts of Norfolk.
Yarmouth Road, Thorpe St Andrew
The ground floor features a welcoming entrance hall with ample storage and stairs leading to the upper floors. A bright double bedroom is located on this floor, offering views to the rear. The adjoining en-suite shower room includes a step-in shower and is tiled throughout for a sleek, modern finish. A utility room with fitted units provides space for laundry appliances and has direct access to the rear garden.
On the first floor, a generous lounge/diner spans the length of the property, offering ample space for both dining and lounge furniture. French doors open to a Juliet balcony, allowing natural light to flood the room. The adjoining kitchen is well-equipped with built-in modern white cabinets and wooden effect countertop space. It features space for appliances such as a dishwasher, cooker, fridge & freezer and a practical layout, making it an ideal area for meal preparation.
The second floor offers two well-proportioned bedrooms, each with ample natural light from double-glazed windows. The bedroom to the front includes built-in wardrobes, providing convenient storage space. A family bathroom completes this floor, featuring modern fixtures, a panelled bath with a shower over, and stylish tiled splashbacks. The layout on the second floor ensures privacy and comfort.
Outside, the property enjoys a charming front garden with flower borders and a pathway to the entrance. The secluded rear garden is paved for low maintenance, surrounded by timber fencing and walling, with shrub and flower borders adding a touch of greenery. Steps lead up to a residents’ parking area, where an off-road parking space is conveniently available.
Agents Note
We understand that the property is being sold as a freehold. Connected to all mains such as water, electricity, drainage and gas.
Tax Council Band - C


