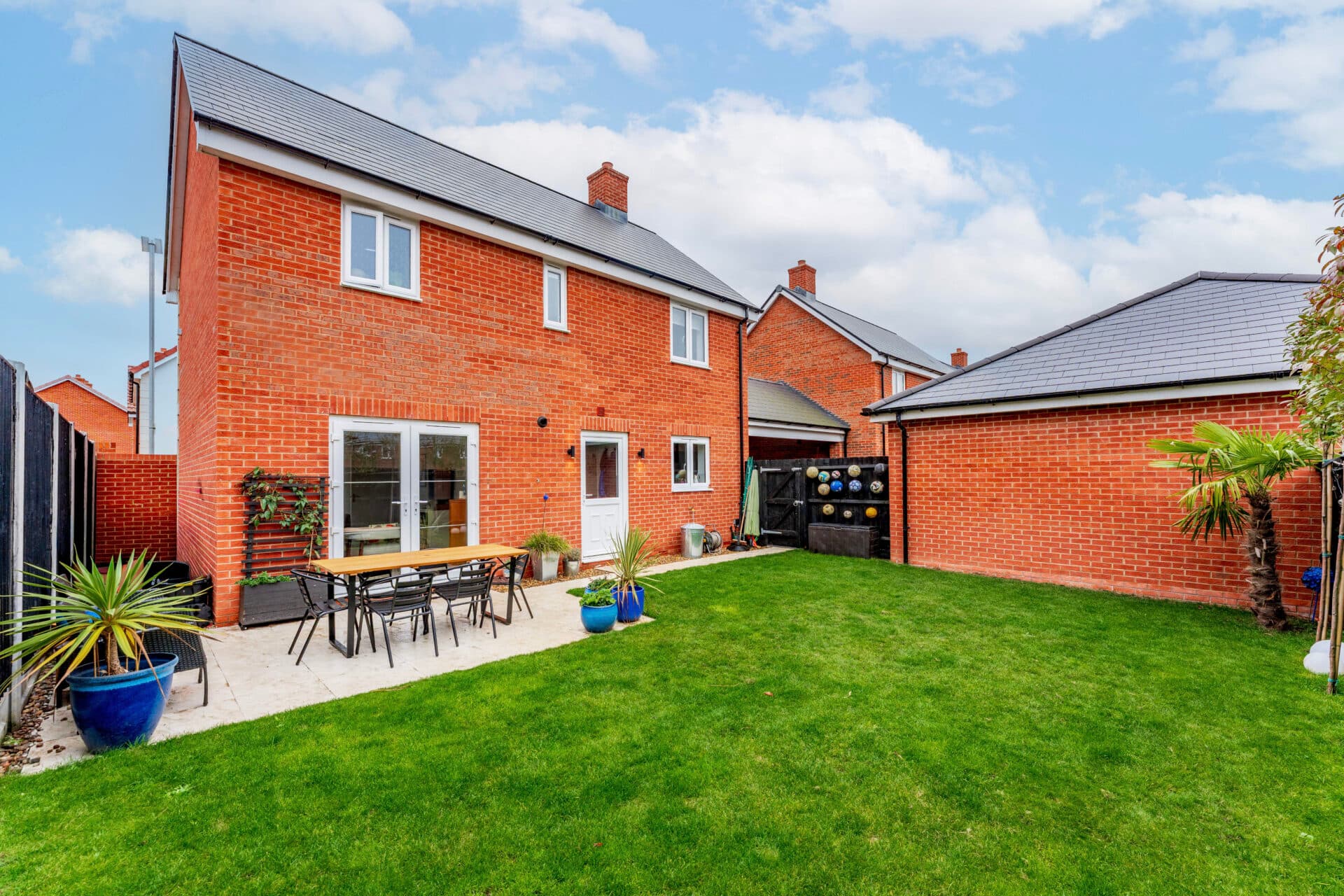
Minors and Brady (M&B) along with their representatives, are not authorised to provide assurances about the property, whether on their own behalf or on behalf of their client. We don’t take responsibility for any statements made in these particulars, which don’t constitute part of any offer or contract. To comply with AML regulations, £52 is charged to each buyer which covers the cost of the digital ID check. It’s recommended to verify leasehold charges provided by the seller through legal representation. All mentioned areas, measurements, and distances are approximate, and the information, including text, photographs, and plans, serves as guidance and may not cover all aspects comprehensively. It shouldn’t be assumed that the property has all necessary planning, building regulations, or other consents. Services, equipment, and facilities haven’t been tested by M&B, and prospective purchasers are advised to verify the information to their satisfaction through inspection or other means.
We tailor every marketing campaign to a customer’s requirements and we have access to quality marketing tools such as professional photography, video walk-throughs, drone video footage, distinctive floorplans which brings a property to life, right off of the screen.
Welcome to this stunning detached residence in the quaint coastal village of Ormesby. This beautiful family home has undergone a meticulous renovation to achieve a high standard of living, with a contemporary design perfectly suited for a modern lifestyle while retaining the property's original character with features such as sash windows, exposed brickwork, and charming fireplaces. Don’t miss the chance to acquire this residence and experience a lifestyle moments away from the coastline.
Location
Ormesby is a village situated within the county of Norfolk. It is part of the broader Great Yarmouth district and is known for its proximity to the Norfolk coast, making it a popular spot for those who enjoy living by the sea. The village is surrounded by scenic countryside and is near the bustling resort town of Great Yarmouth, offering a balance of rural charm and easy access to seaside attractions. The area also enjoys a rich history, with notable landmarks and tranquil settings, making it an ideal location for those seeking both relaxation and outdoor activities.
Yarmouth Road
Upon entry, you are greeted by a comfortable sitting room that serves as a versatile space for both relaxation and entertaining. This room is flooded with natural light, creating a warm and inviting atmosphere for you and your loved ones to enjoy.
A highlight of the home is the open-plan kitchen/dining room, which is equipped with bespoke units, wooden worktops, a central island with a breakfast bar, and a brick-built fireplace housing an inset wood burner. This space effortlessly combines style and functionality, making it the perfect spot for cooking your favourite meals, socialising with friends around the breakfast bar or intimate family meals at the dining table. Additionally, the property features a functional utility room and a convenient cloakroom for added convenience.
Ascend the staircase to find a gallery landing, with space for a desk if you are looking to work from home. Three double bedrooms are each thoughtfully designed to offer relaxation and privacy, with the versatility to be a office, playroom or dressing room, depending on your own requirements. A luxury family bathroom completes the upper level, comprising a freestanding bathtub, large shower cubicle, a toilet and his and hers sinks, providing a sanctuary for relaxation and comfort.
Step outside to discover a maintained private garden that is primarily laid to lawn, with planted beds and a patio area for your outdoor furniture. Fully enclosed for privacy, this outdoor space is perfect for summer BBQs, gardening or simply relaxing in the afternoon sunshine, with backdrop views of the local church. A driveway provides ample off-road parking for multiple vehicles.
Agents Notes
We understand that this property is freehold.
Connected to mains water, electricity and drainage.
Heating system - Underfloor heating, radiators and a wood burner.
Council Tax Band: C


