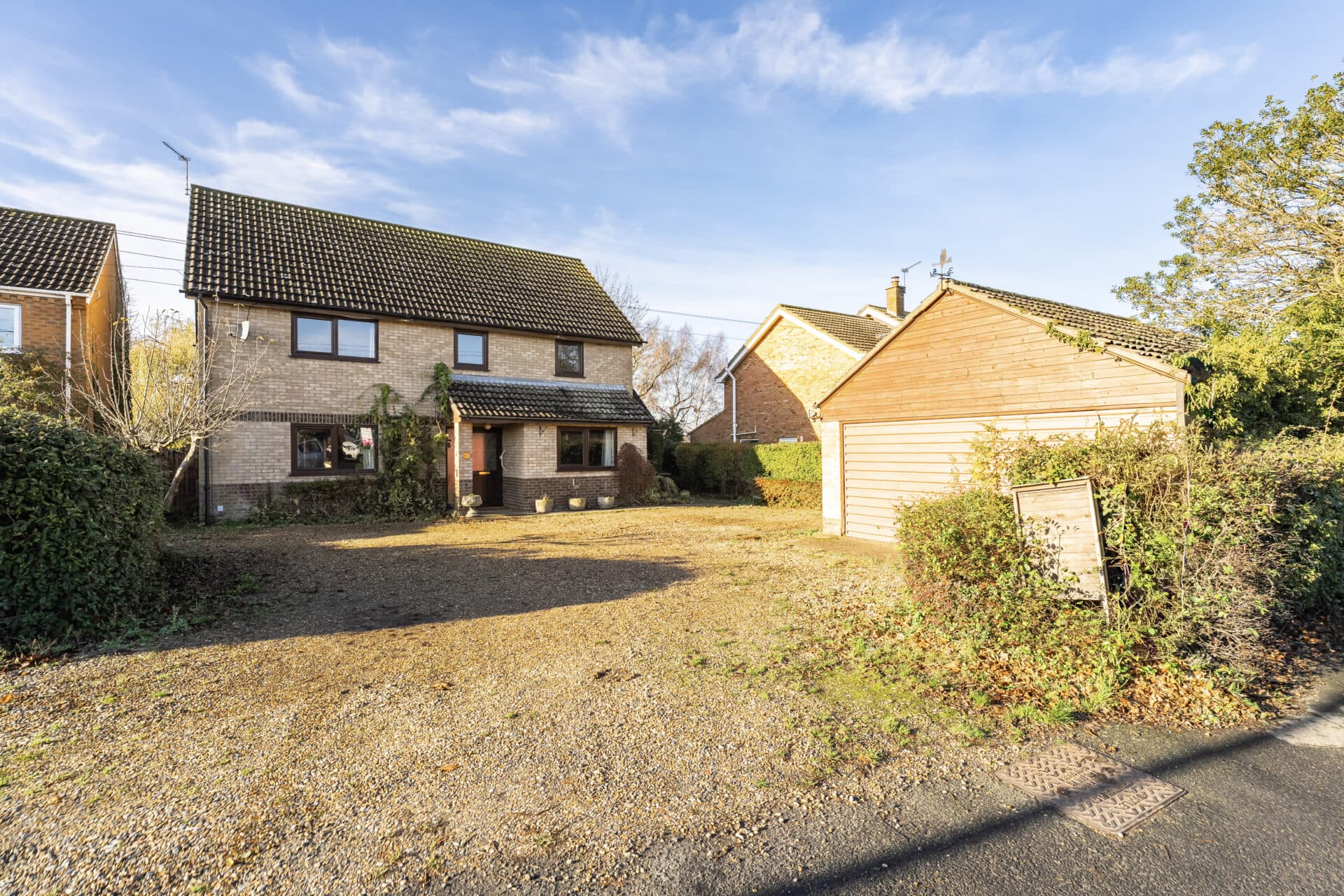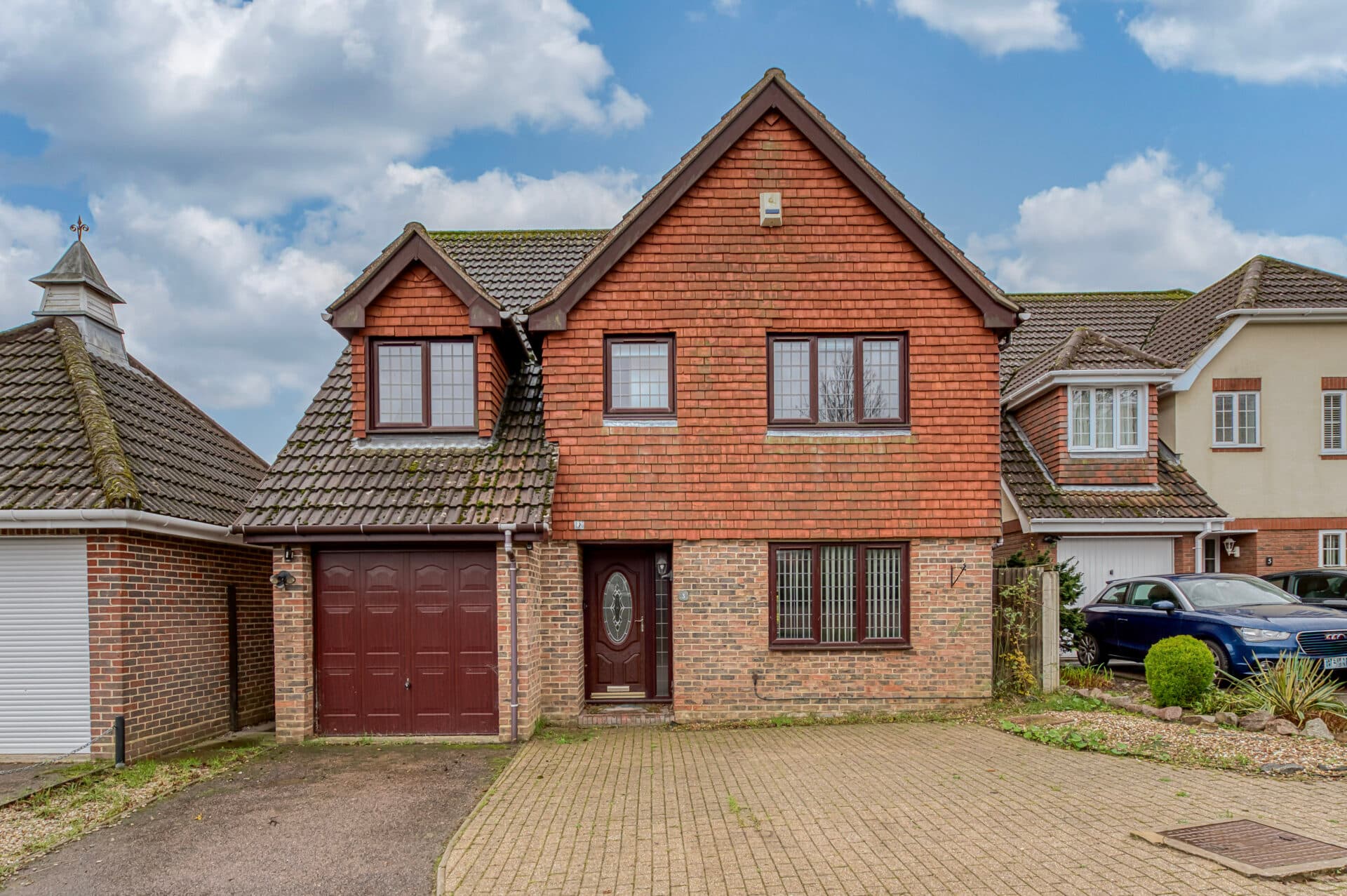
Minors and Brady (M&B) along with their representatives, are not authorised to provide assurances about the property, whether on their own behalf or on behalf of their client. We don’t take responsibility for any statements made in these particulars, which don’t constitute part of any offer or contract. To comply with AML regulations, £52 is charged to each buyer which covers the cost of the digital ID check. It’s recommended to verify leasehold charges provided by the seller through legal representation. All mentioned areas, measurements, and distances are approximate, and the information, including text, photographs, and plans, serves as guidance and may not cover all aspects comprehensively. It shouldn’t be assumed that the property has all necessary planning, building regulations, or other consents. Services, equipment, and facilities haven’t been tested by M&B, and prospective purchasers are advised to verify the information to their satisfaction through inspection or other means.
We tailor every marketing campaign to a customer’s requirements and we have access to quality marketing tools such as professional photography, video walk-throughs, drone video footage, distinctive floorplans which brings a property to life, right off of the screen.
Vendors Have Found! Guide price £400,000-£425,000 Set within a beautiful development of Sprowston, lies this exquisite detached residence that presents itself as an exceptional family home. Its immaculate interior has been designed to a high standard, showcasing flexible and spacious accommodation that can adapt to your own preferences and style. A highlight of the home is the stunning kitchen/breakfast room with premium fixtures and fittings, a spacious sitting room invites relaxation and entertaining, whilst the dining room has the flexibility to be a home office or playroom. Four bedrooms are complemented by two private en-suites and a family bathroom, with a landscaped exterior complete with a sheltered outdoor kitchen, a driveway with a carport and a garage. Don’t miss the chance to acquire this home to experience the lifestyle it has to offer.
Location
Sprowston is a suburban area located to the north of Norwich, in Norfolk. It is a predominantly residential area that has grown in recent years, blending modern housing developments with a mix of older properties. Known for its proximity to the city of Norwich, Sprowston offers easy access to the city's amenities while retaining a more peaceful, suburban feel. The area is well-connected by road, with the A1042 and the A140 running nearby, making it convenient for commuters. Sprowston is also home to several green spaces, parks, and recreational areas, making it an attractive place for growing families. Additionally, the community has access to local schools, shops, and services, contributing to its appeal as a desirable place to live.
Adcock Drive
Upon entering the residence, you are greeted by a sense of elegance and space, showcasing high ceilings with a Georgian style. The main focal point being the stunning kitchen/breakfast room, designed to the highest standard, equipped with premium fixtures and fittings, including quality wall and base units, integrated appliances, an instant boiling water tap, garbage disposal and a breakfast bar unit, creating a sleek and stylish environment that is both aesthetically pleasing and practical. A functional utility room complements the kitchen, for your laundry essentials and additional storage.
The spacious sitting room serves as the perfect setting for relaxation and social gatherings, with French doors leading out to a charming patio area that floods the room with natural light, creating a seamless connection between indoor and outdoor living spaces. A versatile dining room provides flexibility in its usage, with the option to be made into a home office, playroom, or a cosy snug, catering to the diverse needs of modern family living.
Ascend to the first floor, where you will encounter four sizeable bedrooms, each thoughtfully designed to offer the utmost relaxation and privacy. Two of the bedrooms flaunt private en-suites, exuding a sense of luxury and exclusivity, while a family bathroom serves the remaining bedrooms. Ample amount of storage can be found on this floor, for your everyday essentials.
Outside, a beautifully landscaped garden awaits, that is west-facing offering a serene space for relaxation and outdoor entertainment. An inviting patio area provides the ideal setting for al fresco dining, while a sheltered outdoor kitchen area creates the perfect spot for your bbq or pizza oven, with lighting and speakers. The well-maintained lawn is complemented by planted beds and shrubbery, whilst a wall encloses the garden promoting a sense of privacy and seclusion.
Practicalities have not been overlooked, with a paved driveway and a carport that provides off-road parking for multiple vehicles, with an electric car charging point, as well as a garage that offers ample storage options for essential belongings.
Agents Notes
We understand that this property is freehold.
Connected to mains water, electricity, gas and drainage.
Heating system - Gas central heating.
Maintenance fee - Approximately £120 annually.
Council Tax Band: D


