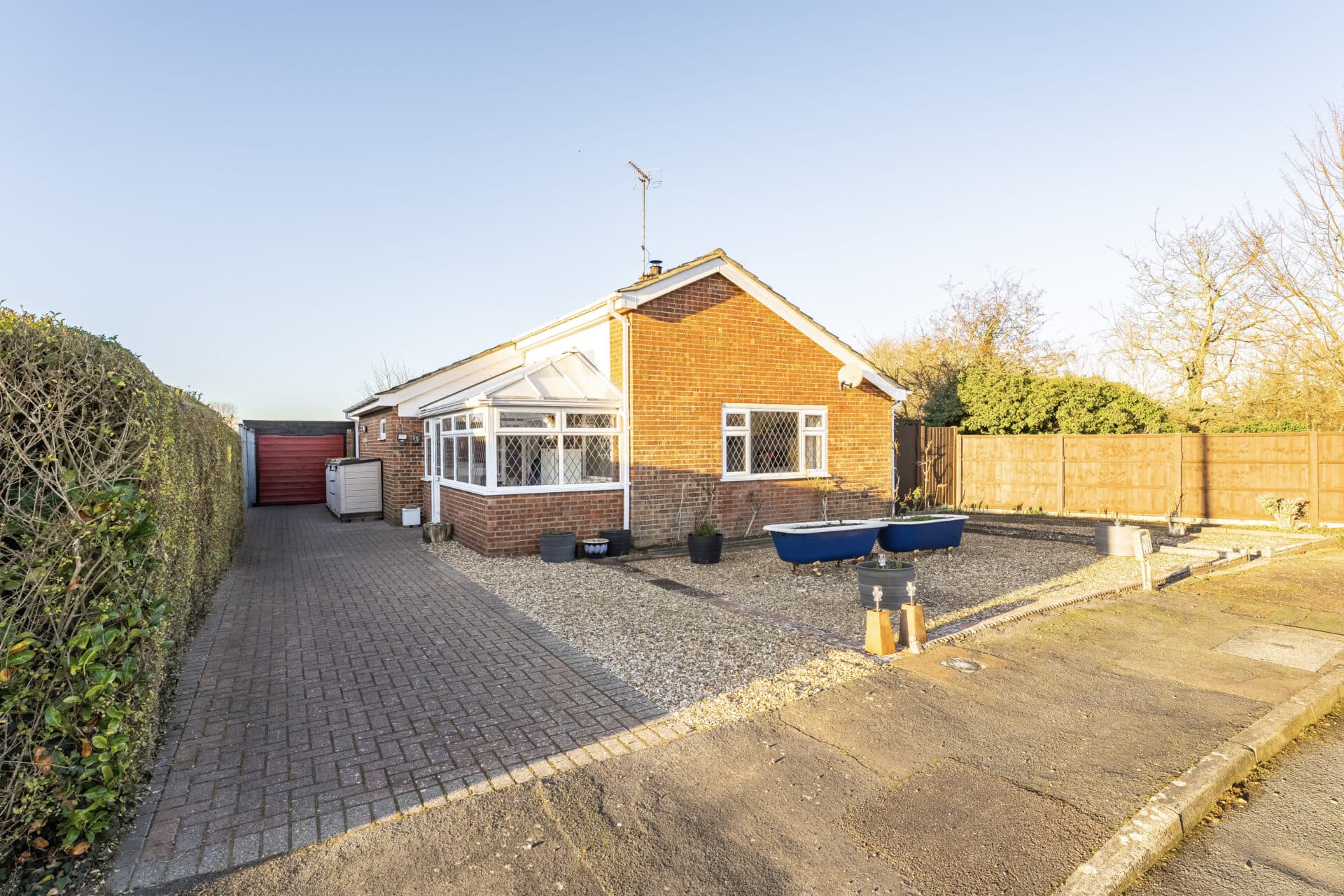
Minors and Brady (M&B) along with their representatives, are not authorised to provide assurances about the property, whether on their own behalf or on behalf of their client. We don’t take responsibility for any statements made in these particulars, which don’t constitute part of any offer or contract. To comply with AML regulations, £52 is charged to each buyer which covers the cost of the digital ID check. It’s recommended to verify leasehold charges provided by the seller through legal representation. All mentioned areas, measurements, and distances are approximate, and the information, including text, photographs, and plans, serves as guidance and may not cover all aspects comprehensively. It shouldn’t be assumed that the property has all necessary planning, building regulations, or other consents. Services, equipment, and facilities haven’t been tested by M&B, and prospective purchasers are advised to verify the information to their satisfaction through inspection or other means.
We tailor every marketing campaign to a customer’s requirements and we have access to quality marketing tools such as professional photography, video walk-throughs, drone video footage, distinctive floorplans which brings a property to life, right off of the screen.
GUIDE PRICE: £270,000-£280,000. Enjoying a peaceful position within a quiet cul-de-sac, this well-presented detached bungalow offers spacious and flexible accommodation, ideal for a range of lifestyles. Inside, the home features three double bedrooms, one currently used as a dining room, along with a bright conservatory that enhances the main living space. The lounge is filled with natural light and centred around a decorative wooden fireplace with an inset gas fire, while the generous kitchen includes ample fitted units, worktops, and space for a five-ring range cooker. Outside, the wrap-around garden enjoys a sunny south-facing rear aspect, complete with raised beds, mature trees, established shrubs, patio seating areas, and a summer house. A resin driveway to the front provides extensive off-road parking alongside a single garage.
Location
Located within the well-established residential setting of Alexander Close in Caister-on-Sea, this home enjoys a peaceful position just moments from the village’s wide range of amenities. Local shops, cafés, takeaways, and supermarkets are within walking distance, as are well-regarded primary and secondary schools. The seafront is easily reached for beach walks and coastal views, while regular bus routes connect to Great Yarmouth and beyond. The area also benefits from nearby leisure facilities, scenic walking routes, and a historic Roman fort, adding interest and variety to daily life. This location offers a strong sense of community, convenient access to essentials, and a coastal lifestyle that remains practical for families and retirees alike.
Alexander Close, Caister-On-Sea
Step inside this well-presented home where you are greeted by a welcoming hallway that offers access to the loft and includes a built-in airing cupboard, ideal for storing towels and linen out of sight.
Moving through the home, the lounge is a generous and inviting space, filled with natural light. Carpet flooring adds warmth, while a decorative wooden fireplace surround with inset gas fire provides a charming focal point, perfect for cosy evenings or relaxed daytime living.
Continue through to the kitchen, which is both spacious and practical. Fitted with an excellent range of units and generous worktops, it also features a stainless steel single drainer sink with mixer tap and tiled flooring underfoot. There’s plumbing for both a washing machine and dishwasher, space for a five-ring range cooker with tiled splashback and extractor above, and ample room for a fridge-freezer. Built-in cupboards provide additional storage, and a door conveniently leads out to the garden.
The next room is a flexible reception space, currently used as a dining room but equally suitable as a third bedroom or home office, depending on your needs. French doors from here lead into the conservatory, which is a superb addition to the living space. Constructed with a brick base and a UPVC frame under a polycarbonate roof, the conservatory offers garden views on three sides and features French doors that open directly onto the outdoor space, along with an internal door leading to the garage.
The property also features two further double bedrooms, both naturally bright and well-proportioned, with comfortable carpeted flooring. The family bathroom is neatly finished with a white suite comprising a low-level WC, pedestal wash basin, and panelled bath with a wall-mounted electric shower and screen. The walls are fully tiled, and a heated towel rail provides added comfort.
Additionally, the home benefits from double glazing throughout, offering both comfort and energy efficiency.
Outside, the rear garden wraps around the home and enjoys a sunny south-facing aspect. A raised bed to the rear is planted with established trees and mature shrubs, creating a private and green outlook. Several paved patio areas offer space for outdoor seating or entertaining, and there is also a charming summer house, perfect for relaxing or use as a garden retreat. A versatile outbuilding adds yet more storage or workspace options, and a side gate gives access to the front.
At the front of the property, a resin driveway provides an attractive and low-maintenance surface with space for multiple vehicles. The single garage offers further secure parking or useful storage, making the exterior as functional as it is appealing.
Agents notes
We understand that the property will be sold freehold, connected to all main services.
Heating system- Gas Central Heating
Council Tax Band- C

