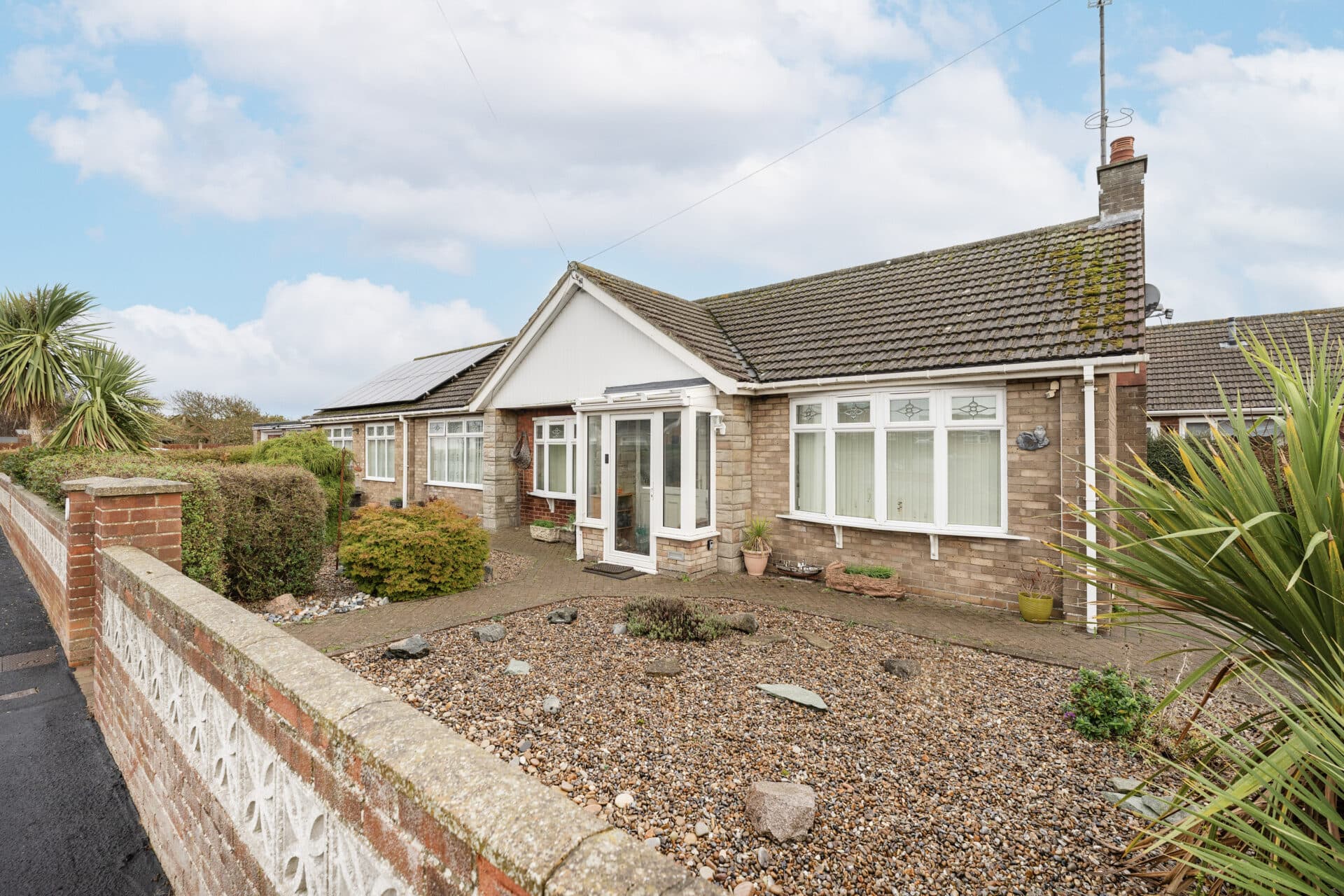
Minors and Brady (M&B) along with their representatives, are not authorised to provide assurances about the property, whether on their own behalf or on behalf of their client. We don’t take responsibility for any statements made in these particulars, which don’t constitute part of any offer or contract. To comply with AML regulations, £52 is charged to each buyer which covers the cost of the digital ID check. It’s recommended to verify leasehold charges provided by the seller through legal representation. All mentioned areas, measurements, and distances are approximate, and the information, including text, photographs, and plans, serves as guidance and may not cover all aspects comprehensively. It shouldn’t be assumed that the property has all necessary planning, building regulations, or other consents. Services, equipment, and facilities haven’t been tested by M&B, and prospective purchasers are advised to verify the information to their satisfaction through inspection or other means.
We tailor every marketing campaign to a customer’s requirements and we have access to quality marketing tools such as professional photography, video walk-throughs, drone video footage, distinctive floorplans which brings a property to life, right off of the screen.
Guide Price: £350,000 - £375,000. Proudly positioned on a generous plot in the sought-after coastal village of Scratby, this chain-free detached bungalow offers spacious and flexible accommodation, ideal for modern family living. Originally two semi-detached bungalows, it has been thoughtfully combined into one expansive home, with the option to easily divide again—perfect for multi-generational households or those seeking separate living spaces. The property features a welcoming entrance hall, a spacious sitting room with feature fireplace, a well-equipped kitchen, a large conservatory, four bedrooms, a bathroom, and a wet room. Outside, beautifully maintained private gardens surround the home, with mature planting, lawns, and a patio area for outdoor enjoyment. Two brick-weave driveways provide ample off-road parking, along with a garage/workshop. A unique opportunity to enjoy flexible coastal living in a prime location.
Location
Beach Road in Scratby offers a coastal setting within this popular Norfolk village, known for its relaxed seaside charm and stunning cliff-top views. Just a short stroll from miles of sandy beaches, the area is well-served by local amenities, including independent shops, cafés, pubs, and takeaways—perfect for both residents and visitors. Everyday essentials can be found at the nearby convenience stores, with larger supermarkets and retail options just a 10-minute drive away in Great Yarmouth.
The area benefits from access to well-regarded local schools, including Ormesby Village Infant and Junior Schools, and Flegg High Ormiston Academy in nearby Martham. Healthcare needs are catered for with several GP practices and dental surgeries in the surrounding villages, while the James Paget University Hospital in Gorleston offers comprehensive medical services within a 20-minute drive.
Excellent transport links make Beach Road a practical choice; regular bus services connect Scratby with Great Yarmouth, Caister, and Norwich, and nearby A47 and A12 roads provide straightforward routes across the region. Norwich city centre and its international airport are both easily accessible, ideal for commuters and travellers.
Beach Road
Upon arrival, you are welcomed by a pair of private brick-weave driveways providing ample off-road parking, complemented by a garage/workshop for further storage solutions. Step inside to a wide and inviting entrance hall that leads into an inner hallway, effortlessly connecting the principal rooms of the home.
The spacious sitting room is the heart of the property, enhanced by a charming decorative feature fireplace that sets the tone for relaxed evenings and intimate gatherings. The adjoining kitchen is thoughtfully appointed with wall and base cabinetry, an integrated double oven, induction hob, and practical under-counter spaces for appliances—ideal for both everyday cooking and entertaining.
At the rear, an expansive light-filled conservatory serves as a versatile additional reception room, blurring the lines between indoor comfort and the beauty of the garden beyond. Perfect for year-round enjoyment, it offers a quiet space where you can unwind while taking in views of the beautiful garden.
Accommodation is generous, with four well-proportioned bedrooms offering flexible living arrangements. These are served by both a modern bathroom and an accessible wet room, catering to a variety of needs and preferences. For those wanting flexible living arrangements, the property offers an exciting opportunity to be easily reconfigured back into two separate dwellings, suited for multi-generational use. It provides privacy and independence for extended family members while maintaining the convenience of shared outdoor space.
The outdoor spaces are equally impressive. A well-maintained and private garden wraps around the property, predominantly laid to lawn and interspersed with vibrant planted beds and mature shrubbery. A dedicated patio area provides an inviting setting for al fresco dining, morning coffees, or simply soaking up the peaceful atmosphere. Completing the garden is a useful timber storage shed for gardening essentials.
Agents note
Freehold
DISCLAIMER: All buyers are advised to do their own due diligence with their solicitor and surveyor in regards to environmental changes in the area.
