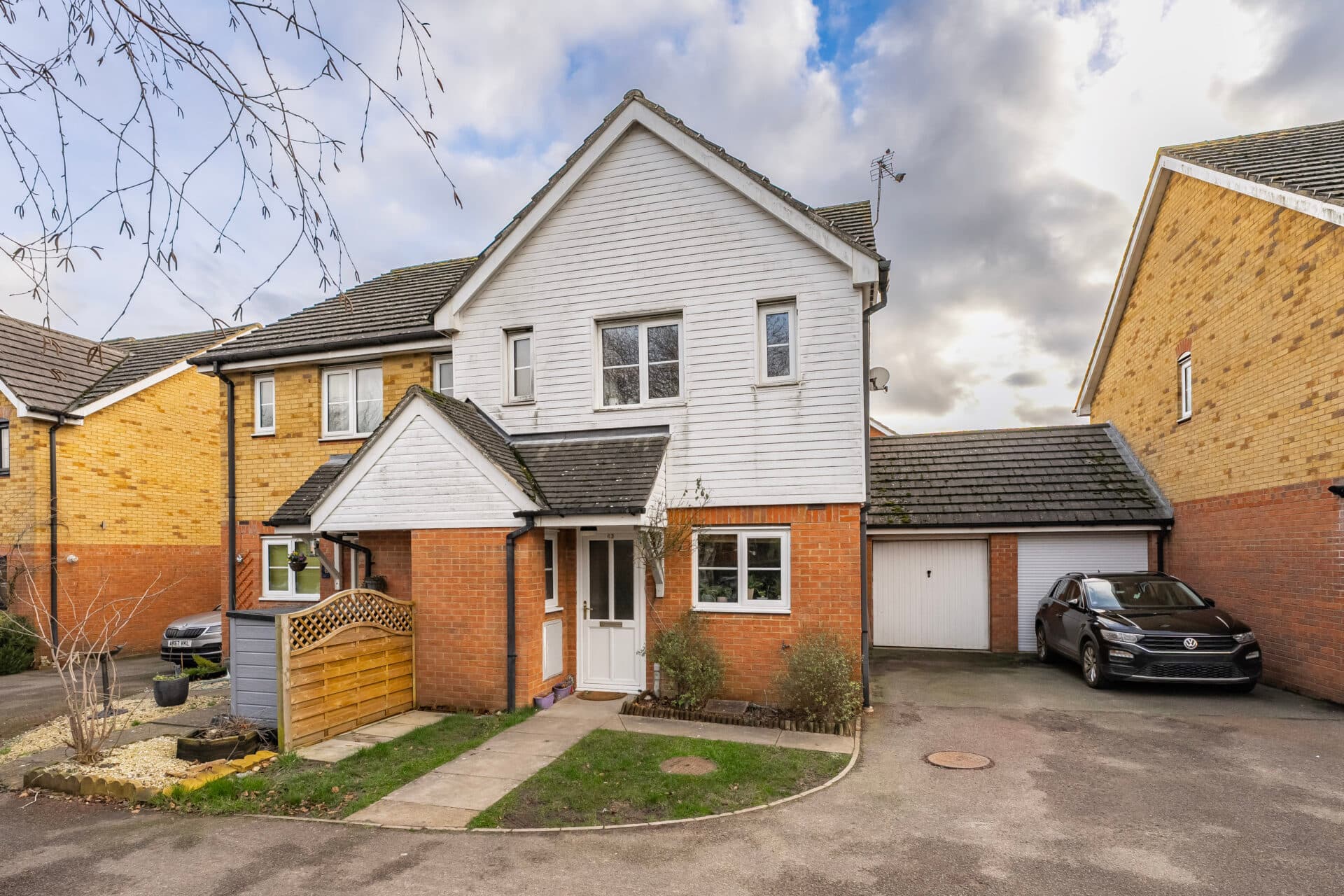
Minors and Brady (M&B) along with their representatives, are not authorised to provide assurances about the property, whether on their own behalf or on behalf of their client. We don’t take responsibility for any statements made in these particulars, which don’t constitute part of any offer or contract. To comply with AML regulations, £52 is charged to each buyer which covers the cost of the digital ID check. It’s recommended to verify leasehold charges provided by the seller through legal representation. All mentioned areas, measurements, and distances are approximate, and the information, including text, photographs, and plans, serves as guidance and may not cover all aspects comprehensively. It shouldn’t be assumed that the property has all necessary planning, building regulations, or other consents. Services, equipment, and facilities haven’t been tested by M&B, and prospective purchasers are advised to verify the information to their satisfaction through inspection or other means.
We tailor every marketing campaign to a customer’s requirements and we have access to quality marketing tools such as professional photography, video walk-throughs, drone video footage, distinctive floorplans which brings a property to life, right off of the screen.
Guide Price £290,000-£310,000
Beatrice Road is perfectly located in the heart of Norwich, just a short walk from the city centre and all its shops, cafes and cultural spots. This renovated terraced home with its classic red brick exterior and distinctive bay window, while the checkerboard-style Victorian tiles in the front courtyard add a charming touch. Inside, the hallway entrance is a rare feature in terraced homes, leading to a sitting room with an original fireplace and large bay window that fills the space with light. The kitchen, with its navy and white design, features a Belfast sink and integrated appliances, offering a practical and stylish space for family meals. Upstairs, there are three generously sized bedrooms, and the family bathroom includes both a shower and a bath for ultimate convenience. The garden at the rear is perfect for outdoor living, complete with a blossoming tree that adds a seasonal touch.
The Location
Beatrice Road, positioned in the lively heart of Norwich, offers an exceptional location with everything you need right at your doorstep. A short walk takes you to the bustling Norwich city centre, where a wealth of historic landmarks, including the Norwich Cathedral, boutique shops, and cultural attractions, await your discovery.
Enjoy the convenience of being within walking distance of the train station, ensuring easy travel for both work and leisure. Additionally, the popular Jubilee Pub is just a stone's throw away, providing a perfect spot to unwind with friends or enjoy a casual drink.
For those who love dining and entertainment, the Riverside Retail Park is within easy reach, offering a variety of restaurants, cafes, and leisure activities. The nearby Morrisons supermarket ensures that your daily essentials are just a short walk away, making life here both convenient and practical.
With such an excellent range of amenities nearby, Beatrice Road offers an ideal location to experience the best of Norwich, all within walking distance.
Beatrice Road
This charming terraced home on Beatrice Road is a true gem that offers character. The classic red brick exterior, with its bay window extending outward, captures the essence of Victorian architecture. The bricked front courtyard, adorned with traditional checkerboard-style Victorian tiles, leads you towards the black front door, which opens into a hallway entrance—a rarity for a terraced home. Inside, lots of work has been done to elevate the living experience, including a beautifully renovated interior and a brand-new kitchen.
Upon entering, the sitting room immediately catches your eye with its original fireplace and elegant mantlepiece surround, a testament to the home’s historical charm. The large bay window floods the room with natural light, creating an airy and welcoming atmosphere. There’s ample space for your chosen furnishings, allowing you to make this room truly your own.
Just a short step away is the dining room, of a similar size, offering the perfect setting for family meals and gatherings. A striking bold colour scheme, especially on the chimney breast, adds personality to the space, while the original fireplace provides a cosy focal point. The dining room comfortably accommodates a full-sized dining table, making it ideal for hosting friends and family.
The kitchen with a rich navy color palette that brings depth to the space. The simple white upper storage cupboards create a clean, fresh feel, beautifully complemented by rose gold accents that add a touch of luxury.
The wood-effect surfaces and Belfast sink elevate the classic appeal, while integrated appliances ensure a streamlined, practical setup for daily life. This kitchen is not only functional but also designed to inspire creativity, whether you're preparing a family meal or entertaining guests.
Upstairs, the property continues to impress with three excellently sized bedrooms, each offering generous space for rest and relaxation. The family bathroom features a four-piece suite with both a separate shower and bath, ensuring convenience and comfort.
This home has everything a growing family could need, with the added benefit of a garden space at the rear, complete with a patio area for outdoor entertaining. The garden is graced by a beautiful tree in blossom, adding seasonal charm and offering the perfect spot for enjoying warmer days.
Agents Note
Sold Freehold
Connected to all mains services

