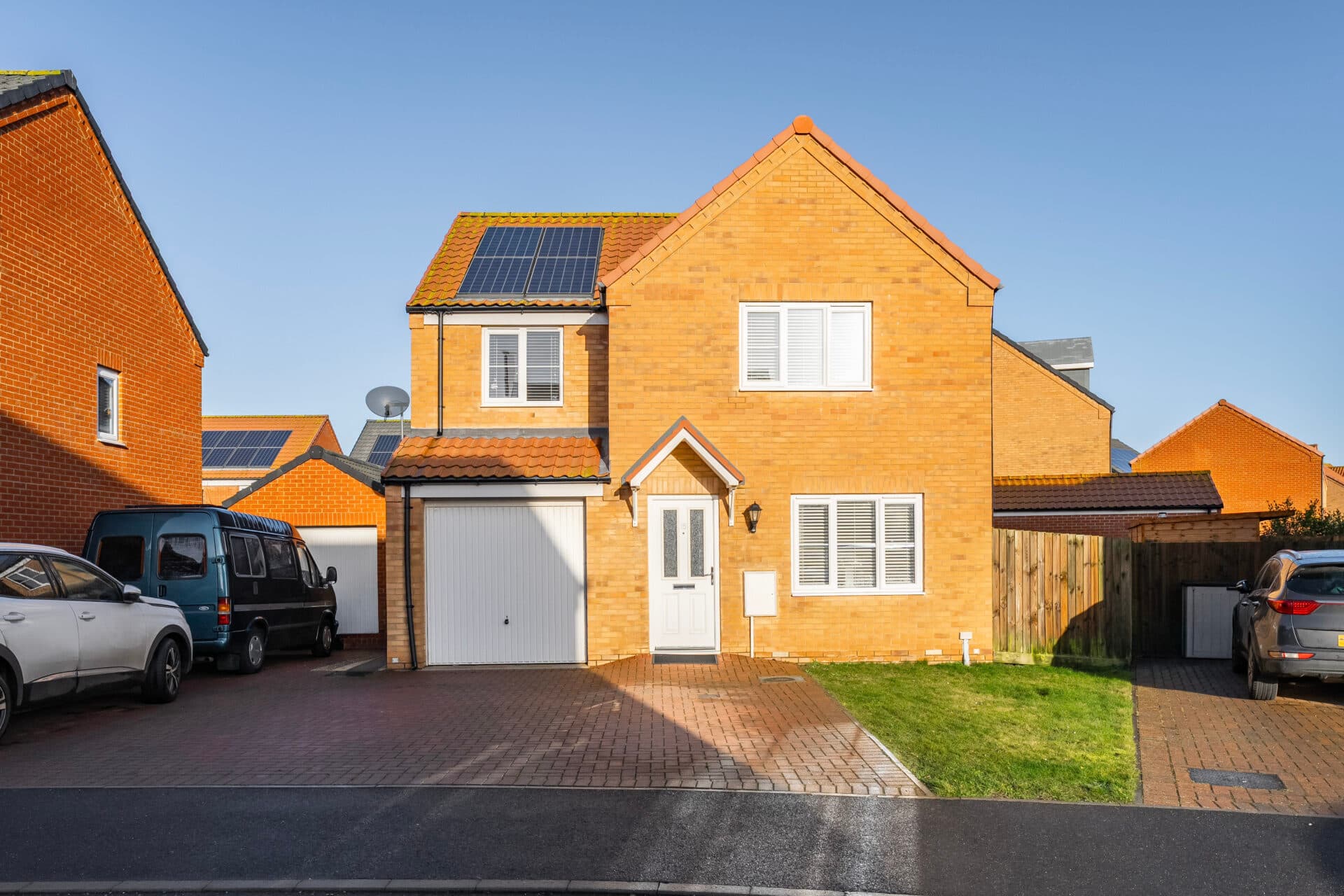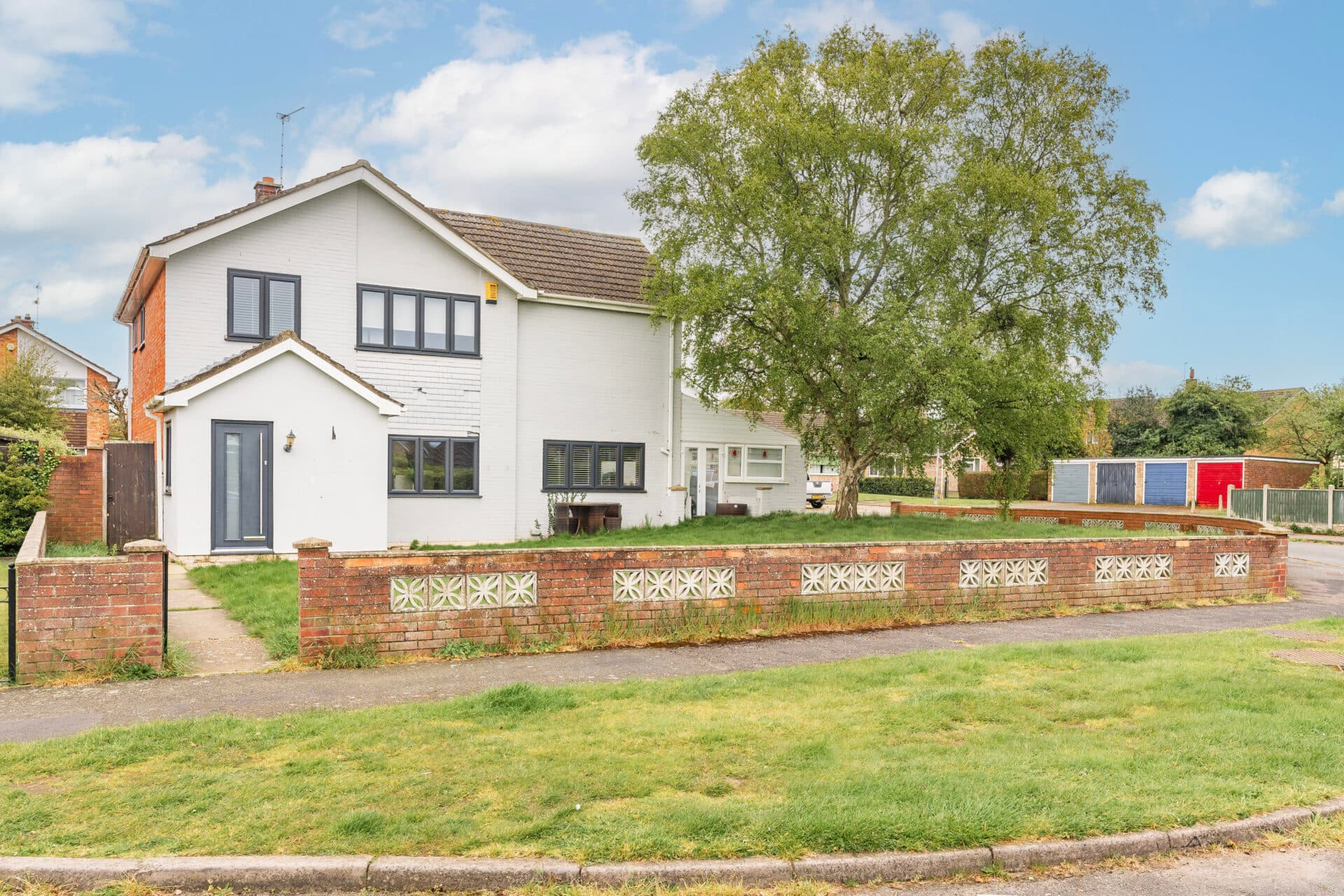
Minors and Brady (M&B) along with their representatives, are not authorised to provide assurances about the property, whether on their own behalf or on behalf of their client. We don’t take responsibility for any statements made in these particulars, which don’t constitute part of any offer or contract. To comply with AML regulations, £52 is charged to each buyer which covers the cost of the digital ID check. It’s recommended to verify leasehold charges provided by the seller through legal representation. All mentioned areas, measurements, and distances are approximate, and the information, including text, photographs, and plans, serves as guidance and may not cover all aspects comprehensively. It shouldn’t be assumed that the property has all necessary planning, building regulations, or other consents. Services, equipment, and facilities haven’t been tested by M&B, and prospective purchasers are advised to verify the information to their satisfaction through inspection or other means.
We tailor every marketing campaign to a customer’s requirements and we have access to quality marketing tools such as professional photography, video walk-throughs, drone video footage, distinctive floorplans which brings a property to life, right off of the screen.
Set within the popular village of Horsford, this well-presented detached family home is offered with no onward chain and provides spacious, versatile living throughout. The bright lounge is centred around a fireplace with French doors opening to the garden, while a generous kitchen/diner, separate dining room, and a versatile home office or additional bedroom add flexibility to the ground floor. A conveniently located WC completes this level. Upstairs, four well-sized bedrooms include a principal with an en-suite shower room, complemented by a modern family bathroom. Outside, a low-maintenance enclosed garden with mature trees offers plenty of space to enjoy, alongside a driveway and garage providing off-road parking. Positioned in a quiet setting with good access to countryside walks, reputable schools, and everyday amenities, this home presents a superb opportunity in a sought-after location.
Location
Beckside lies within the sought-after village of Horsford, offering a convenient setting just a short drive north of Norwich. The area provides a good range of local amenities, including shops, supermarkets, pubs, cafés, and schools, along with regular bus services into the city and surrounding towns. Norwich International Airport is also close by, making travel connections straightforward. Surrounded by countryside and woodland walks while still giving easy access to the Northern Distributor Road, this location suits both families and professionals looking for village life with strong transport links. The nearby market towns of Aylsham and Reepham add further choice for shopping and leisure. The Norfolk Broads and coastline can be reached within a short drive, offering days out on the water or along sandy beaches. Horsford also benefits from a friendly community feel, with local events and facilities catering to all ages.
Beckside, Horsford
You are welcomed into a bright, light-filled entrance hall where wood-effect flooring creates a warm sense of continuity. The staircase, finished with grey carpeted steps, white spindles, and a dark handrail, forms a central feature while providing useful understairs storage and access to a conveniently located WC.
From here, step into the lounge, a generous and inviting room with white walls, textured ceiling, and warm wood flooring. A marble-style fireplace with alcove shelving provides a central focal point, while natural light filters through a side window and French doors that open onto the garden, further enhancing the sense of space.
A separate dining room sits nearby, also finished with textured ceiling and wood flooring. Naturally lit and simply styled, this versatile space is ideal as a formal dining room, study, or additional reception. The kitchen/diner offers a practical and spacious layout with tiled flooring, light cabinetry, and wooden-effect work surfaces set against white subway-style splashbacks. A fitted oven, hob, and extractor are neatly integrated, while a wide window and side door keep the space bright and functional. Plumbing is already in place, and the proportions make it well-suited to everyday family use. Completing this floor is a further versatile room, currently presented as a home office but equally suitable as a bedroom or reception. White walls, wood-effect flooring, and a wide front-facing window ensure it feels both bright and adaptable.
Upstairs, the landing provides storage and access to four well-proportioned bedrooms, including two comfortable doubles. The principal bedroom benefits from built-in wardrobes and an en suite shower room finished with full-height beige tiling, a decorative border, a corner shower with sliding glass doors, a pedestal basin, a mirrored cabinet, and a close-coupled WC. A frosted window brings in natural light while ensuring privacy.
The remaining bedrooms, all with carpet flooring and generous proportions, offer flexibility for family use. The family bathroom is styled in neutral tones with tiled walls and a decorative border, featuring a panelled bath with overhead shower and glass screen, pedestal basin, and close-coupled WC, kept bright by a frosted window.
Outside, the rear garden is designed for low maintenance yet offers a generous sense of space. Patio seating areas provide spots to relax and enjoy the outlook, while a gate leads conveniently to the front. Beyond this, a wide expanse of lawn is framed by mature trees and secure fencing, creating a private setting. A paved pathway runs along the side of the property, linking to an additional patio and the brick-built garage, which benefits from a side access door into the garden. The driveway and garage together provide ample off-road parking, with the garage offering additional storage at the rear and direct access to the outdoor space.
Additionally, the property benefits from double glazing throughout and a new boiler fitted in 2023.
Agents notes
We understand that the property will be sold freehold, connected to all main services.
Heating System- Gas Central Heating
Council Tax Band- D

