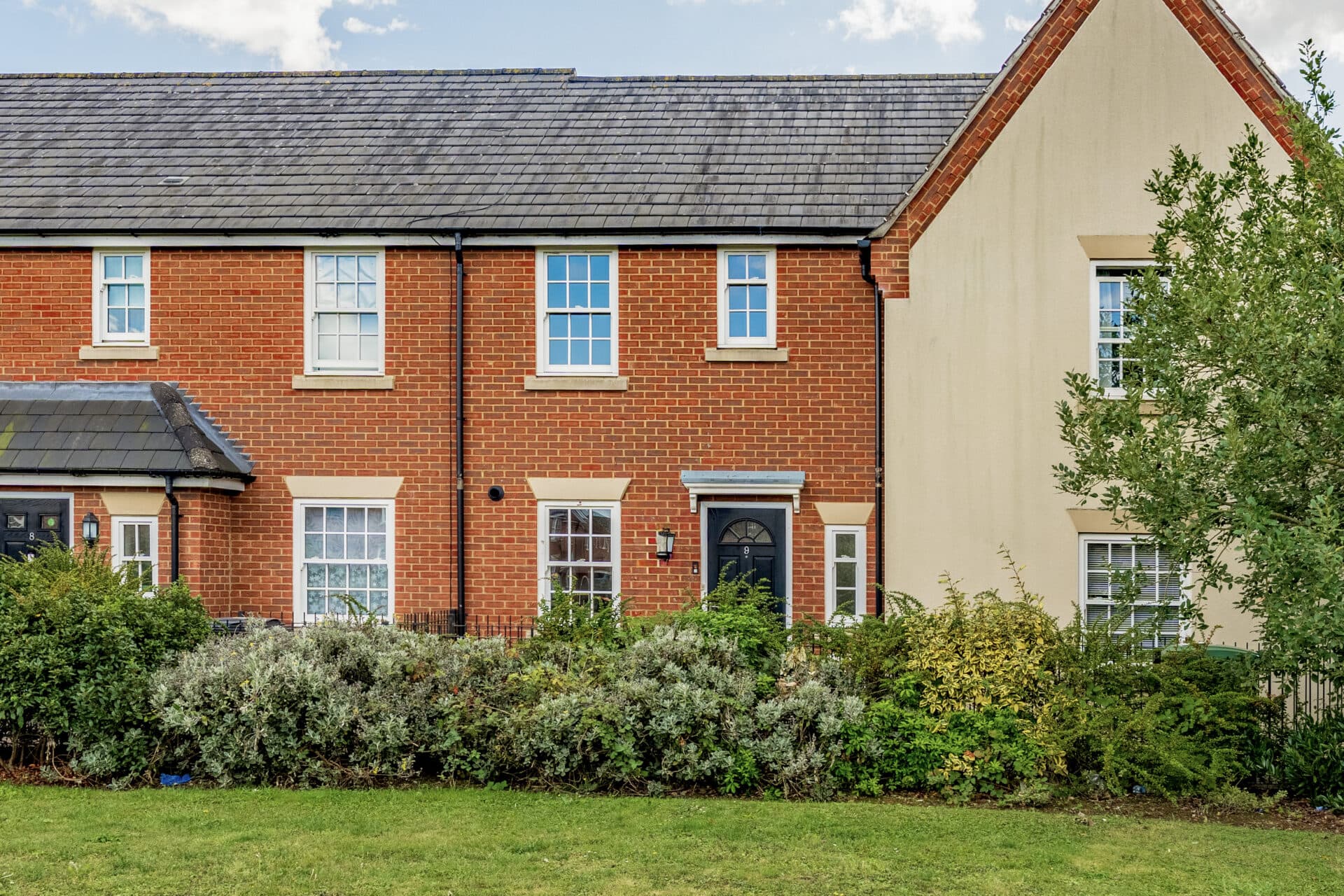
We tailor every marketing campaign to a customer’s requirements and we have access to quality marketing tools such as professional photography, video walk-throughs, drone video footage, distinctive floorplans which brings a property to life, right off of the screen.
Step into comfort and convenience with this beautifully presented end-terrace home, perfectly positioned in the South Lowestoft area. Ideal for first-time buyers or investors, this light-filled property offers a seamless blend of modern living and practical design. Featuring a spacious sitting and dining area, contemporary kitchen with integrated appliances, two double bedrooms with built-in storage, and a stylish family shower room, it’s ready for immediate enjoyment. Outside, a generous enclosed garden with a decked terrace invites outdoor living, while a private driveway provides off-road parking—making this a move-in-ready gem in a popular coastal location.
Location
Beechwood Gardens is a quiet residential cul-de-sac located in the South Lowestoft area of Suffolk, offering a pleasant suburban environment with easy access to everyday conveniences. The neighbourhood is well-suited for families and retirees, benefitting from proximity to several local shops, including small supermarkets, takeaways, and convenience stores along nearby London Road South and Carlton Road. Larger retail options and supermarkets are just a short drive or bus journey into Lowestoft town centre.
The area is served by multiple schools within walking distance, such as Dell Primary School and East Point Academy, catering to both primary and secondary-age children. Healthcare needs are met with several nearby GP surgeries and dental practices, as well as a pharmacy within easy reach.
Transport links are strong, with regular bus services operating through the surrounding area, offering connections to the town centre, Oulton Broad, and beyond. Lowestoft railway station and Oulton Broad South station provide rail connections to Norwich and Ipswich, making the location convenient for commuters. Additionally, the A12 and A146 routes are easily accessible, providing direct road links to neighbouring towns and the broader Suffolk and Norfolk regions.
Beechwood Gardens
Step through a welcoming entrance hall that immediately sets the tone for this light-filled and inviting property. The spacious sitting room, bathed in natural light, flows seamlessly into the dining area – creating a comfortable and sociable space, perfect for relaxing evenings or entertaining friends and family.
The modern kitchen is thoughtfully fitted with sleek cabinetry and includes an integrated oven, induction hob, and designated under-counter spaces for appliances, ensuring both style and functionality. A separate laundry room offers additional convenience, while a ground floor cloakroom adds to the practical layout.
Upstairs, the property boasts two generously sized double bedrooms, both benefiting from built-in storage to maximize space. The family shower room features a contemporary three-piece suite, including a shower, wash basin, and WC – designed for everyday comfort.
To the rear, a large, well-maintained garden awaits – complete with a decked terrace, ideal for outdoor furniture and summer bbqs. The laid-to-lawn is boarded by mature hedging and fencing, providing a safe and private outdoor space. Further enhancing this fantastic home is a private driveway, offering off-road parking – a valuable asset in this residential area.
Agents note
Freehold

