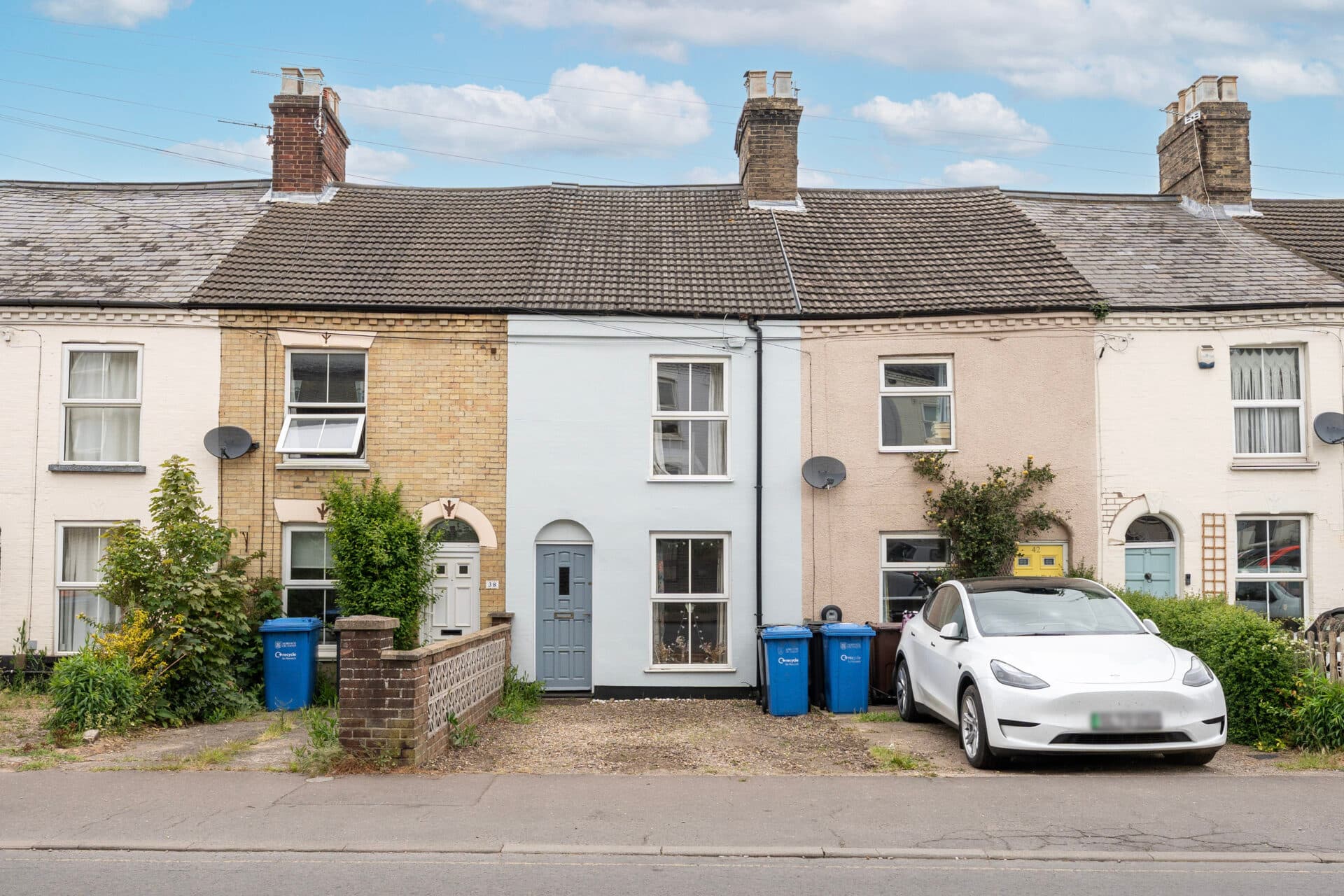
Minors and Brady (M&B) along with their representatives, are not authorised to provide assurances about the property, whether on their own behalf or on behalf of their client. We don’t take responsibility for any statements made in these particulars, which don’t constitute part of any offer or contract. To comply with AML regulations, £52 is charged to each buyer which covers the cost of the digital ID check. It’s recommended to verify leasehold charges provided by the seller through legal representation. All mentioned areas, measurements, and distances are approximate, and the information, including text, photographs, and plans, serves as guidance and may not cover all aspects comprehensively. It shouldn’t be assumed that the property has all necessary planning, building regulations, or other consents. Services, equipment, and facilities haven’t been tested by M&B, and prospective purchasers are advised to verify the information to their satisfaction through inspection or other means.
We tailor every marketing campaign to a customer’s requirements and we have access to quality marketing tools such as professional photography, video walk-throughs, drone video footage, distinctive floorplans which brings a property to life, right off of the screen.
*Guide price £200,000 - £220,000* Set in a quiet residential area of Ditchingham, just across the river from Bungay, this three-bedroom end-of-terrace house offers practical, well-balanced living close to local amenities. The property features a fully renovated kitchen with integrated appliances, a dedicated dining area, and a conservatory opening onto a private, low-maintenance garden. The lounge is bright and spacious with French doors to the rear. Upstairs are two double bedrooms, a third with built-in storage, and a stylish, modernised family bathroom. The garden includes a patio, a lawn, and shingled sections with gated side access. The home is fitted with solar panels for energy efficiency and is ready to move in. Shops, a post office, a school, and the town centre are all within easy reach.
Location
Beevor’s Garden is set within the popular village of Ditchingham, just across the river from the historic market town of Bungay. This well-connected spot offers a peaceful residential setting with easy access to everyday amenities, including a convenience store, post office, and primary school. Bungay’s charming town centre is less than a mile away, providing a wider selection of independent shops, cafes, and services. For those who enjoy the outdoors, the surrounding countryside and nearby Broome Pits offer scenic walking routes and recreational space. Beevor’s Garden also enjoys nearby bus routes and quick road links, making it ideal for commuters and families alike. Norwich and the Suffolk coast are both within easy driving distance.
Beevors Garden, Ditchingham
Step inside and you’re greeted by a welcoming hallway that immediately offers both function and comfort. On your left, you’ll find a conveniently positioned under-stairs storage cupboard, ideal for keeping the space tidy with room for coats, shoes, cleaning supplies or day-to-day bits and pieces. The hallway flooring is laid with easy-care tiles that continue seamlessly through to the kitchen, setting a practical tone and enhancing the flow of the ground floor.
The kitchen is both modern and thoughtfully designed, fitted with a range of stylish units that provide generous storage and plenty of worktop space for food prep. Recently renovated, there’s an integrated electric oven, hob and extractor hood for efficient cooking, along with plumbing already in place for a dishwasher, making daily tasks that little bit easier. The kitchen opens up to a dining area that comfortably fits a table and chairs, making it perfect for casual breakfasts or evening meals with family and friends.
From here, a door leads directly into the conservatory, which extends the living space. This room is spacious and filled with natural light, finished with tiled flooring for durability and featuring a ceiling fan to keep things cool during warmer months. French doors at the far end open out to the garden, creating a lovely indoor-outdoor feel and providing a great setting for relaxing or entertaining.
Moving back through the property, you’ll find the generous lounge. This inviting room is filled with natural light thanks to its dual-aspect windows and French doors, which offer direct access to the rear garden. The soft carpet underfoot adds warmth, and the layout provides flexibility for various furniture arrangements, whether you’re hosting guests or enjoying a quiet evening in.
Upstairs, the home continues to impress with three well-proportioned bedrooms. Two of the rooms are comfortably sized doubles, offering plenty of space for wardrobes and furnishings. The third bedroom, slightly smaller, still benefits from a built-in storage cupboard and would make a fantastic single room, nursery, or study. Each bedroom enjoys carpeted flooring and lots of natural light, creating calm and restful spaces for all members of the household.
The newly fitted family bathroom is well-appointed and spacious, featuring a panelled bath with a shower over, marble-effect tiled walls for a touch of elegance, and contemporary fixtures throughout. It also includes a tiled floor for easy maintenance and an additional storage cupboard for towels, toiletries, or linen.
Double glazing runs throughout the property, ensuring comfort and energy efficiency. The home has been fully rewired and benefits from solar panels, helping to reduce energy costs. It also features energy-efficient electric heaters, which can be conveniently controlled via a mobile app, offering modern comfort with greater control and flexibility.
Outside, the enclosed rear garden offers a great mix of spaces, patio areas for outdoor dining, a shingled section for decorative interest or seating, and a lawned area for play or planting. A gate leads to a shared pathway, providing useful side access. To the front, the garden is also laid to lawn, setting the property back slightly and adding to its welcoming kerb appeal.
Agents notes
We understand that the property will be sold freehold, connected to main services water, electricity and drainage.
Solar panels installed under lease
Heating system- Electric Central Heating
Council Tax Band- B

