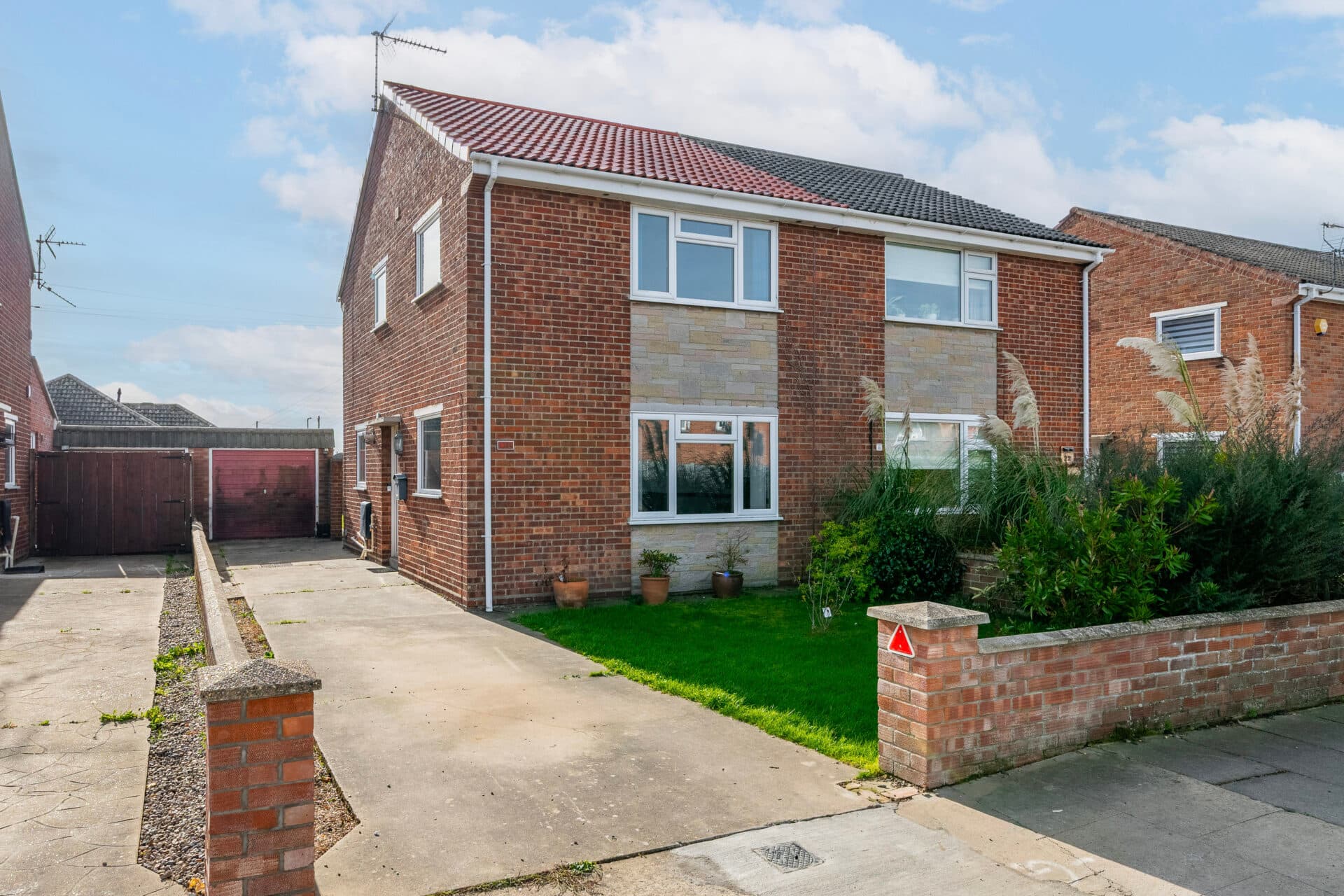
We tailor every marketing campaign to a customer’s requirements and we have access to quality marketing tools such as professional photography, video walk-throughs, drone video footage, distinctive floorplans which brings a property to life, right off of the screen.
Guide Price £250,000 - £270,000. Offered with no onward chain, this beautifully presented modern link-detached home is perfectly suited for first-time buyers or a growing family seeking both space and convenience. Set in a peaceful residential area on the southern edge of Diss, the property features three generously sized bedrooms, including a master with en-suite shower room, a bright and spacious lounge, a sleek modern kitchen/diner with quartz worktops and integrated appliances, and a fully tiled family shower room. Outside, you’ll find a low-maintenance enclosed rear garden, off-road parking, and a single garage with power, lighting, and storage space within the eaves. The home is within walking distance of the town centre, supermarkets, cafés, independent shops, and healthcare services.
Location
Bellacre Close is located in a quiet residential pocket on the southern edge of Diss, offering a peaceful setting while remaining close to everyday amenities. Residents benefit from easy access to the town centre, with supermarkets, independent shops, cafés, pubs, and healthcare services all within walking distance. Diss Train Station is also nearby, providing convenient rail links to Norwich, Ipswich, and London Liverpool Street, ideal for commuters or weekend travel. The area is well-regarded for its family-friendly atmosphere, green spaces, and strong sense of community, and also offers easy access to countryside walking routes and nearby nature spots, perfect for those who enjoy the outdoors.
Bellacre Close, Diss
Enter into the hallway and step directly into the bright and generously sized lounge. Finished with soft carpet flooring and a contemporary light fixture, this inviting room offers ample space for comfortable seating and everyday living. A front-facing window brings in plenty of natural light, creating a warm and airy feel throughout the day.
Continue into the sleek, modern kitchen/diner, finished with high-gloss white cabinets, quartz worktops, and a bold blue tiled splashback that adds a vibrant touch. The space is well-equipped with integrated appliances including an induction hob, oven, microwave, dishwasher, and washing machine, along with a water softener for added convenience. Wood-effect flooring runs throughout, while pendant lighting enhances the dining area. There's plenty of space for a dining table, and French doors open onto the rear garden, ideal for entertaining or enjoying summer evenings. A built-in storage cupboard adds further practicality.
Upstairs, the home offers three generously sized bedrooms. Two are comfortable doubles with built-in wardrobes, including the master, which benefits from its own en-suite shower room. Fully tiled, the en-suite includes a sleek shower cubicle and inset ceiling lights. The third bedroom offers flexibility as a home office, nursery, or guest room. All rooms enjoy good proportions, natural light, and soft carpet underfoot.
A modern family shower room serves the remaining bedrooms, also fully tiled and complete with a stylish shower cubicle and inset lighting.
Outside, the rear garden has been designed for ease of maintenance, featuring a brickweave patio seating area, a gravelled section, and space for potted plants or outdoor furniture. Enclosed by panel fencing, it offers a secure and private space to unwind.
A side gate provides access to the front, where the driveway offers off-road parking and leads to a single garage. The garage includes power and lighting, an up-and-over door, and useful storage space within the eaves.
Agents notes
We understand that the property will be sold freehold, connected to all main services.
Restrictive covenant in place: motorhomes and caravans are not permitted to be parked on the road
Please note: local planning proposals include the construction of nearby blocks of flats
Heating system- Gas Central Heating
Council Tax Band- B
