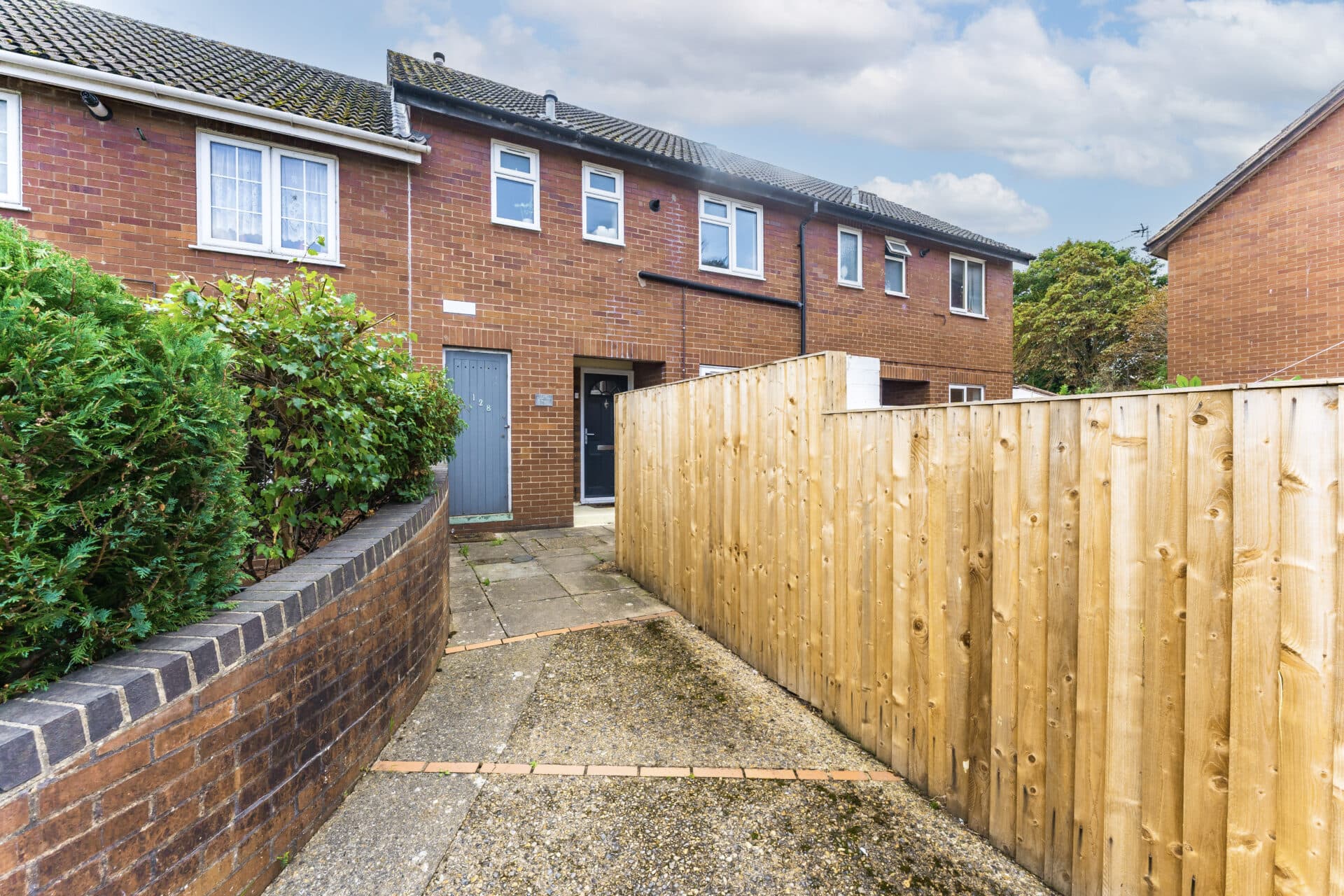
We tailor every marketing campaign to a customer’s requirements and we have access to quality marketing tools such as professional photography, video walk-throughs, drone video footage, distinctive floorplans which brings a property to life, right off of the screen.
Guide Price: £185,000 – £190,000. Offering generous living space and a convenient coastal location, this well-maintained end-terraced home is perfectly suited to first-time buyers or families. Inside, it features a spacious living room, a separate dining room, three well-sized bedrooms, and a modern kitchen and bathroom. The generous south-facing rear garden includes a paved patio, decked seating area, and a useful storage shed, providing plenty of space to enjoy the outdoors. Off-road parking is provided at the front of the property with a white stone chip driveway. With Great Yarmouth’s North Beach just a short walk away and a range of local amenities close by, this home offers comfort and everyday convenience.
Location
Beresford Road lies just a short walk from Great Yarmouth’s golden North Beach, making it an ideal spot for those who enjoy coastal living. The area is well-connected, with nearby access to local shops, schools, parks, and regular bus routes into the town centre. Great Yarmouth’s seafront attractions, including the historic pier, arcades, and the Waterways, are all within easy reach, offering a vibrant setting with plenty to explore. The nearby racecourse and golf club add further leisure appeal. This location also benefits from close proximity to the A47, providing convenient travel links to Norwich and beyond.
Beresford Road, Great Yarmouth
Step into the entrance hall, where wood-effect laminate flooring creates a smart and welcoming feel. The flooring continues through into the dining room, a bright and spacious area with plenty of room for a family table and chairs. A large front window lets in lots of natural light, and a modern pendant light adds a stylish touch.
Continue through to the living room, a generous, bright space perfect for relaxing. A rear-facing window lets in more natural light, while the fitted carpet, feature wallpaper, and pendant lighting make it feel comfortable and inviting. Two built-in storage cupboards add useful storage without taking up floor space.
Next is the modern kitchen, fitted with white gloss units and granite-effect worktops. There’s plenty of cupboard and counter space, floating shelves for display or extra storage, and a black inset sink with mixer tap. Integrated appliances include a fridge-freezer, electric oven, and ceramic hob with extractor fan. There’s also space and plumbing for a washing machine. A part-glazed door opens straight out to the rear garden, and the wood-effect vinyl flooring is easy to maintain.
Just off the kitchen is the family bathroom, neatly finished and fitted with a panelled bath and electric shower over, pedestal basin, and low-level WC. A frosted window gives natural light while keeping privacy, and the vinyl flooring is practical for daily use.
Upstairs, you’ll find three well-sized bedrooms, all with fitted carpets and good natural light. Two of the rooms feature built-in wardrobes, providing useful storage space. The third bedroom, while smaller, is still a comfortable size and works well as a child’s room, home office, or dressing room.
Additionally, the home benefits from double glazing throughout.
Outside, the rear garden is a real highlight of the home. Generous in size and fully enclosed for privacy, it enjoys a sunny south-facing aspect, making it ideal for spending time outdoors throughout the day. A well-kept lawn offers space for children to play or for pets to enjoy, while a raised decked area provides a great spot for outdoor seating or dining. There’s also a paved patio, perfect for barbecues or relaxing in the sunshine. At the end of the garden, a useful aluminium-framed shed offers plenty of storage, and a rear gate provides access to a service passageway for added convenience.
At the front, the white stone chip driveway provides off-road parking, and a low-maintenance garden with artificial lawn adds kerb appeal.
Agents notes
We understand that the property will be sold freehold, connected to main services water, electricity and drainage.
Heating system- Electric Central Heating
Council Tax Band- A


