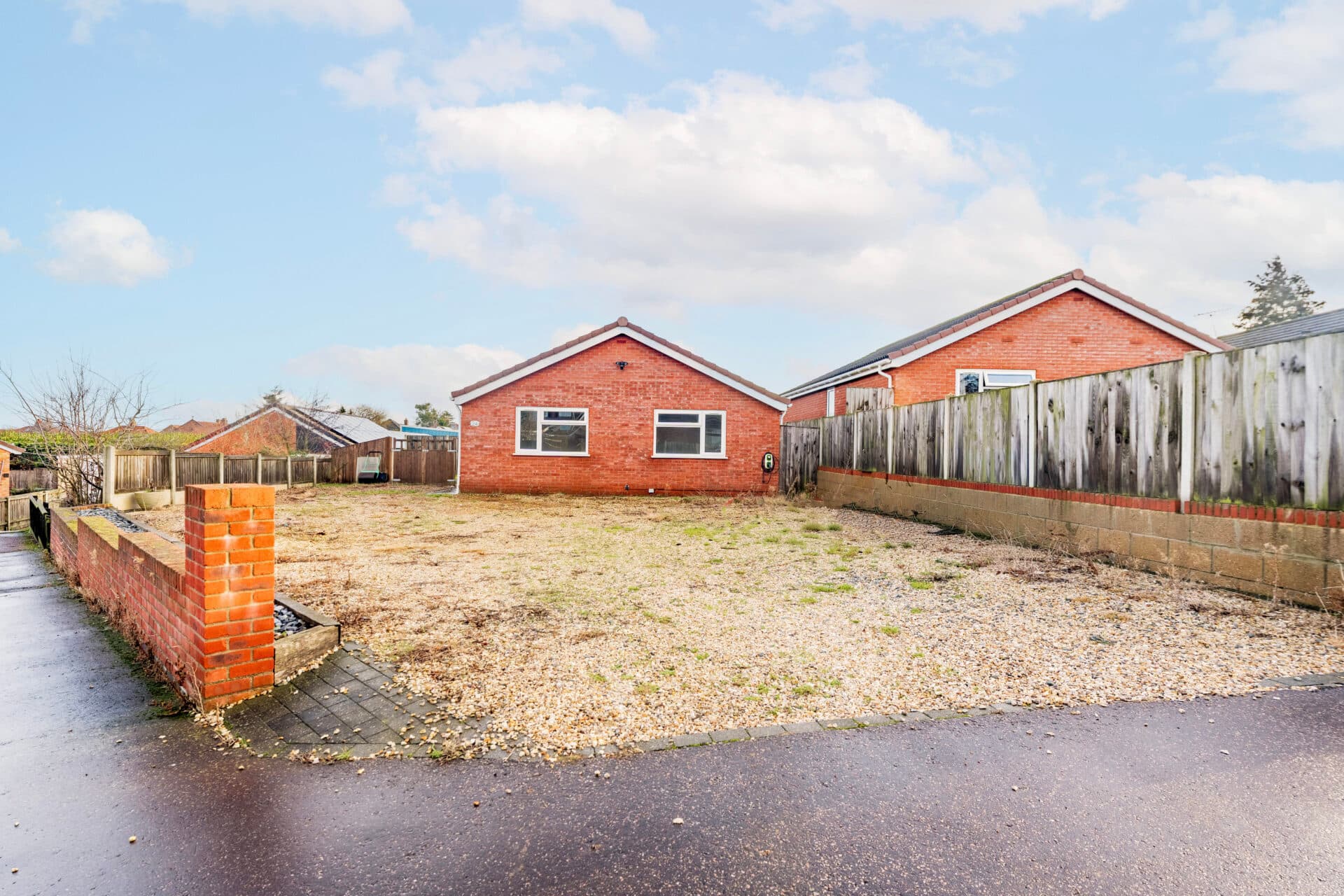
Minors and Brady (M&B) along with their representatives, are not authorised to provide assurances about the property, whether on their own behalf or on behalf of their client. We don’t take responsibility for any statements made in these particulars, which don’t constitute part of any offer or contract. To comply with AML regulations, £52 is charged to each buyer which covers the cost of the digital ID check. It’s recommended to verify leasehold charges provided by the seller through legal representation. All mentioned areas, measurements, and distances are approximate, and the information, including text, photographs, and plans, serves as guidance and may not cover all aspects comprehensively. It shouldn’t be assumed that the property has all necessary planning, building regulations, or other consents. Services, equipment, and facilities haven’t been tested by M&B, and prospective purchasers are advised to verify the information to their satisfaction through inspection or other means.
We tailor every marketing campaign to a customer’s requirements and we have access to quality marketing tools such as professional photography, video walk-throughs, drone video footage, distinctive floorplans which brings a property to life, right off of the screen.
Guide Price £350,000 - £375,000. Situated in a well-connected area of Sprowston, this chalet bungalow boasts thoughtful features throughout, offering a spacious and versatile layout ideal for modern living. The property includes three generously sized bedrooms, including a versatile loft room, and a stylish shower room, ensuring ample space for the whole family. At the heart of the home is the bright garden room, complete with bi-fold doors and a skylight, creating an inviting space for dining and entertaining with lovely garden views. The kitchen is fitted with high-quality Neff appliances, perfect for both everyday use and hosting guests. Outside, the large garden features a timber-built bar, summer house, and storage shed, all enclosed by a wooden fence for privacy and security.
The Location
Blackwell Avenue is located in the highly sought-after area of Sprowston, offering excellent access to a variety of local amenities. The property is well-situated near schools, including Sprowston Primary and Sprowston Community High School, making it an ideal location for families. A range of shops, supermarkets, and cafes are nearby, with Tesco just a short drive away for added convenience.
The area is well-connected with good transport links, including regular bus services into Norwich city centre, which is approximately three miles away. This provides easy access to the city's historic attractions, shopping centres, and vibrant dining scene. The A47 is also easily accessible, connecting Sprowston to surrounding areas and major routes. For those who enjoy outdoor activities, Sprowston offers nearby green spaces, including local parks and scenic walking routes, perfect for nature enthusiasts.
Blackwell Avenue
This semi-detached bungalow in the sought-after area of Sprowston, NR7, offers a spacious and well-designed layout, providing comfort and flexibility for modern living. The property features three generously sized bedrooms, and an additional loft room offering a variety of uses, along with a stylish shower room. The living spaces are bright and airy, with a large lounge that offers ample space for relaxing and entertaining.
The heart of the home is the impressive dining area, also known as a garden room, which has been thoughtfully designed with bi-fold doors and a skylight, allowing natural light to flood the space. This versatile room is ideal for family meals or hosting guests, with beautiful views of the garden to enjoy.
The kitchen, which flows into the dining area, is equipped with high-quality Neff appliances, including a double oven, induction hob, and dishwasher, all complemented by ample storage in the fitted wall and base units. This space is perfect for both everyday use and entertaining.
The spacious interior is complemented by a large shingle driveway, providing ample parking space for multiple vehicles, as well as side access leading to the expansive rear garden. The garden is a real standout, offering a wealth of space for both recreational activities and quiet moments of relaxation.
The outdoor area is enhanced by a timber-built bar with a stable door to the front, creating an inviting space for hosting gatherings or enjoying warm summer evenings. Additionally, the garden is home to a sizable storage shed and a charming summer house, all surrounded by a secure wooden fence, ensuring privacy and peace of mind. With versatile interiors and outstanding outdoor features, it caters to those seeking room to grow and a comfortable, inviting environment for years to come. The added benefit of nearby broadband connectivity only enhances the convenience and lifestyle this property provides.
Agents Note
Sold Freehold
Connected to all mains services.
Please note that the loft room is currently used by the owners as a bedroom; however, it does not have Building Regulations approval for use as a habitable room. Interested parties are advised to seek further clarification.
