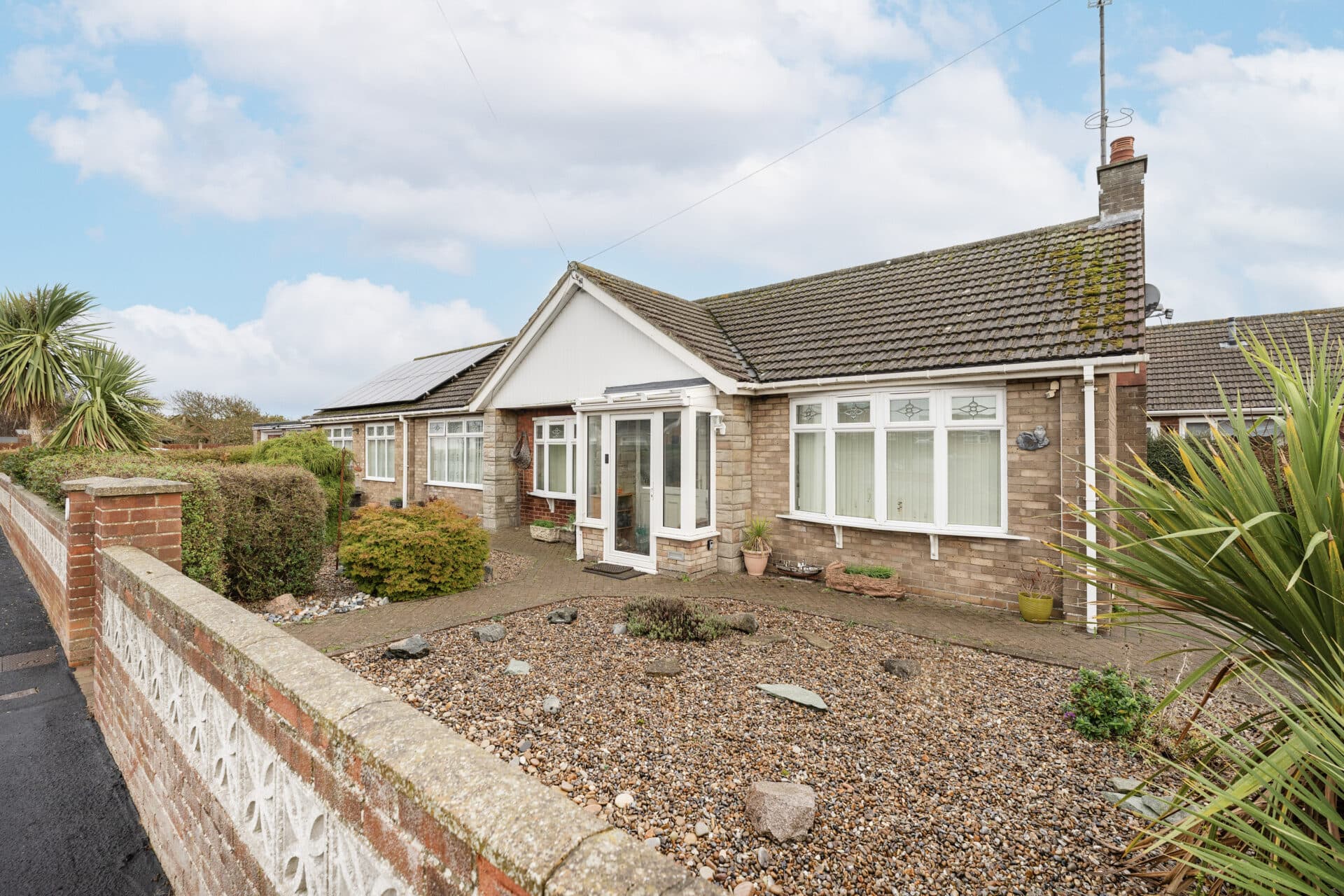
Minors and Brady (M&B) along with their representatives, are not authorised to provide assurances about the property, whether on their own behalf or on behalf of their client. We don’t take responsibility for any statements made in these particulars, which don’t constitute part of any offer or contract. To comply with AML regulations, £52 is charged to each buyer which covers the cost of the digital ID check. It’s recommended to verify leasehold charges provided by the seller through legal representation. All mentioned areas, measurements, and distances are approximate, and the information, including text, photographs, and plans, serves as guidance and may not cover all aspects comprehensively. It shouldn’t be assumed that the property has all necessary planning, building regulations, or other consents. Services, equipment, and facilities haven’t been tested by M&B, and prospective purchasers are advised to verify the information to their satisfaction through inspection or other means.
We tailor every marketing campaign to a customer’s requirements and we have access to quality marketing tools such as professional photography, video walk-throughs, drone video footage, distinctive floorplans which brings a property to life, right off of the screen.
Guide Price: £300,000–£325,000. Set in a peaceful location with no through traffic and just a short drive from the sandy beaches of the North Norfolk coastline, this spacious four-bedroom detached bungalow offers well-planned single-storey living. The property features a spacious lounge with a characterful wood burner, a large fitted kitchen and dining area, a bright conservatory overlooking the garden, and four versatile double bedrooms. There is also a family bathroom and a separate WC. Outside, there is a landscaped and enclosed rear garden with mature planting, a pond, and two useful sheds. Off-road parking is provided by a driveway, garage, and carport, all set within easy reach of a well-served market town offering schools, cafés, shops, and strong transport links.
Location
Kendall Close sits within a popular residential area of North Walsham, a well-served market town offering a wide range of amenities and strong transport links. Residents benefit from easy access to supermarkets, cafés, local shops, and both primary and secondary schools. The town also boasts a leisure centre, library, and train station providing direct services to Norwich and the coast. Surrounded by open countryside and just a short drive from the sandy beaches of the North Norfolk coastline, North Walsham offers an excellent setting for families, commuters, and those seeking a vibrant yet accessible location.
Kendall Close, North Walsham
Step inside this spacious detached bungalow through the entrance hallway, where you’ll find conveniently located storage cupboards, ideal for coats, shoes, and household essentials. From here, move into the generous lounge — a bright, welcoming space filled with natural light from large windows. A characterful wood burner and soft carpeted flooring create a cosy setting for everyday relaxation.
The kitchen is both spacious and practical, fitted with a range of base and wall units, extensive counter space, tiled flooring, and a tiled backsplash. It features an electric hob and oven, plumbing for a washing machine, and a door leading to the rear porch. There’s ample room for dining, and sliding doors open directly into the conservatory, seamlessly extending the living area.
The conservatory is built in aluminium with tiled flooring and another set of French doors that open out to the garden, making it an ideal spot to enjoy views of the outdoors throughout the year.
The home features four spacious double bedrooms, each filled with natural light and offering flexibility for family, guests, or a home office setup. They are served by a well-appointed family bathroom complete with a bath and shower over, tiled floors, and partially tiled walls, as well as a separate WC for added convenience.
Additionally, the property benefits from double glazing throughout, enhancing energy efficiency and year-round comfort.
Outside, the enclosed rear garden is a standout feature, private, not overlooked, and thoughtfully landscaped with mature trees, shrubs, and planting. There’s a patio seating area ideal for outdoor dining, a pond that adds a tranquil focal point, and two versatile sheds for storage or workshop use.
To the front, a well-kept garden frames the approach to the home, while a driveway, carport, and garage provide ample off-road parking and secure storage space.
Agents notes
We understand that the property will be sold freehold, connected to all main services.
Heating sytsem- Gas Central Heating
Council Tax Band- D
