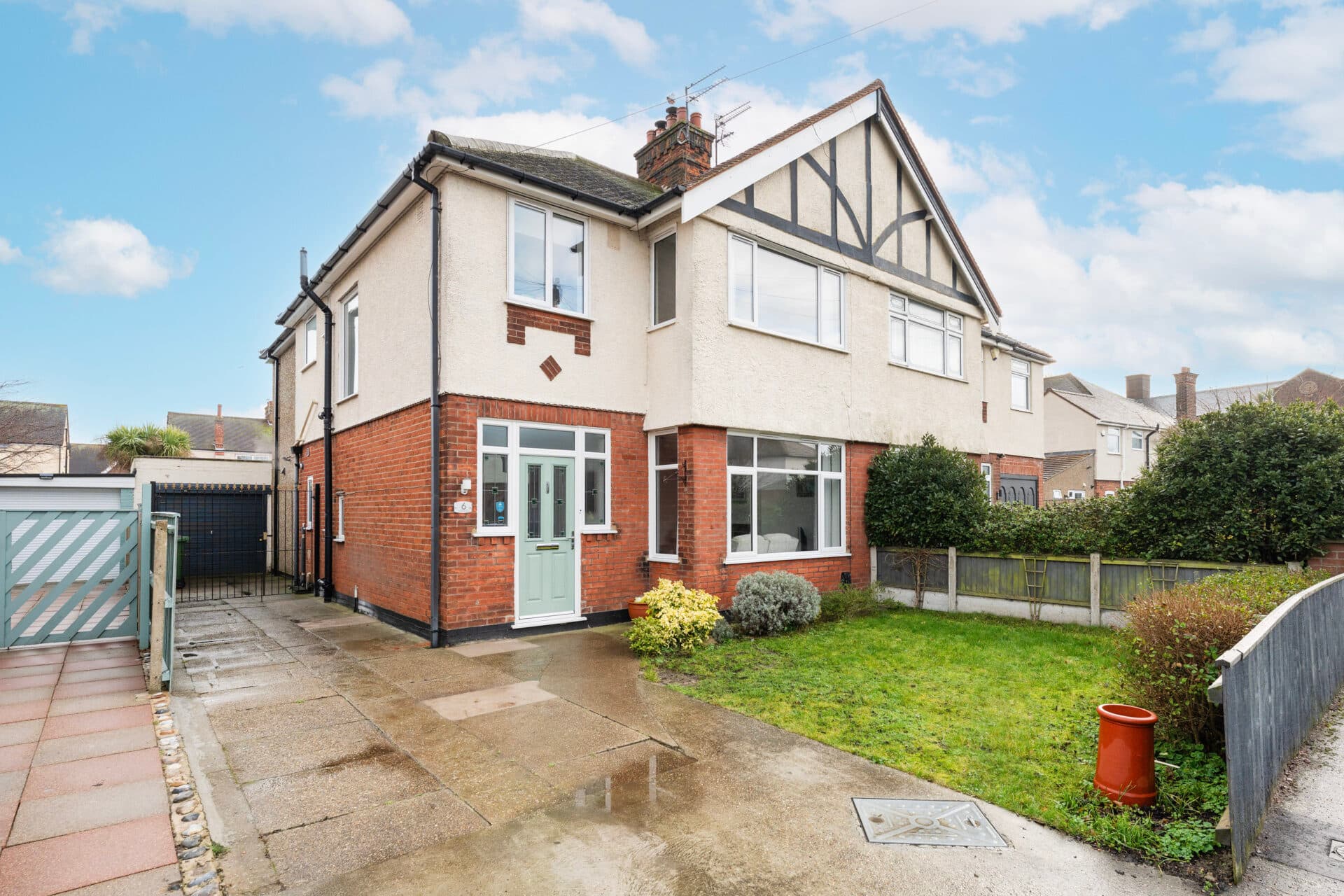
Minors and Brady (M&B) along with their representatives, are not authorised to provide assurances about the property, whether on their own behalf or on behalf of their client. We don’t take responsibility for any statements made in these particulars, which don’t constitute part of any offer or contract. To comply with AML regulations, £52 is charged to each buyer which covers the cost of the digital ID check. It’s recommended to verify leasehold charges provided by the seller through legal representation. All mentioned areas, measurements, and distances are approximate, and the information, including text, photographs, and plans, serves as guidance and may not cover all aspects comprehensively. It shouldn’t be assumed that the property has all necessary planning, building regulations, or other consents. Services, equipment, and facilities haven’t been tested by M&B, and prospective purchasers are advised to verify the information to their satisfaction through inspection or other means.
We tailor every marketing campaign to a customer’s requirements and we have access to quality marketing tools such as professional photography, video walk-throughs, drone video footage, distinctive floorplans which brings a property to life, right off of the screen.
Guide Price: £340,000-£360,000. Set within a private position in a popular residential area, this well-presented detached home offers generous and versatile living. A bright bay-fronted lounge with a feature fireplace creates an inviting focal point, while the modern open-plan kitchen and dining space includes a breakfast bar, utility room, ground-floor WC and French doors that open directly to the garden. Upstairs are four well-sized bedrooms, with the principal room benefiting from its own en suite, complemented by a contemporary family bathroom. The fully boarded loft with Velux windows provides excellent conversion potential (STPP), adding further flexibility. Outside, the non-overlooked rear garden combines lawn, decking, gravelled seating and a storage shed, while the front garden, driveway and garage ensure ample off-road parking. Fully owned solar panels generate £800–900 annually, making this an attractive and practical home for modern family life.
Location
Bloomfield Way is set within the popular residential area of Carlton Colville, a well-served suburb of Lowestoft. The location provides easy access to a range of local amenities, including shops, supermarkets, schools, and healthcare facilities, making it ideal for everyday convenience. The area benefits from nearby green spaces and play areas, as well as good public transport links into Lowestoft town centre and surrounding coastal villages. Residents also enjoy being a short drive from the Suffolk Broads and the sandy beaches of Pakefield and Lowestoft, offering plenty of leisure and outdoor opportunities. The neighbourhood has a friendly community atmosphere, appealing to both families and professionals. Excellent road connections via the A146 and A12 make commuting towards Norwich and Ipswich straightforward.
Bloomfield Way, Carlton Colville
Step into the porch and move through to the hall, where the light-filled bay-fronted lounge welcomes you. This generously sized room is finished with wood-effect flooring and centred around a feature fireplace that provides a natural focal point. A large bay window with diamond-leaded glazing draws in abundant light while adding charm, while neutral tones and a textured ceiling enhance the sense of space, making it both bright and versatile.
The kitchen and dining area unfold as a generous open-plan space, styled with wood-effect flooring and soft grey finishes. A wide range of cabinetry with panelled doors, stone-effect worktops, and a striking tiled splashback gives the kitchen a modern edge, complemented by integrated appliances including an oven, microwave, and hob. A breakfast bar offers casual seating, while a large window above the sink brings in natural light. French doors extend the dining space out to the garden, creating a practical flow. This area also benefits from access to a utility room with its own door to the outside, along with a ground-floor WC for added convenience.
Upstairs, the landing gives access to a fully boarded loft with Velux windows, offering excellent conversion potential (STPP), as well as an airing cupboard for storage. Four well-proportioned bedrooms are arranged here, two of which are doubles. The principal bedroom enjoys its own en suite shower room, finished with half-height tiling and complementary flooring, featuring a corner shower enclosure, pedestal basin, and WC, with a frosted window ensuring both privacy and natural light. The remaining bedrooms are bright with carpeted flooring, and they share a contemporary family bathroom. Styled with grey-toned walls and flooring, this bathroom includes a fitted bath with overhead shower and screen, pedestal wash basin, WC, and handy built-in shelving.
Additionally, the property benefits from fully owned solar panels generating an income of around £800–900 per year, adding practical value to its appeal.
The rear garden offers a private, non-overlooked outdoor space with a central lawn framed by fencing. A raised decked area is perfect for relaxing or entertaining, while a gravelled section with potted plants adds easy upkeep and charm. Outbuildings, including a shed, provide additional storage and versatility. With a sunny aspect and good proportions, the garden is well-suited for a variety of uses. To the front, a generous garden and driveway provide ample off-road parking, along with a garage for further practicality.
Agents notes
We understand that the property will be sold freehold, connected to all main services.
Heating system- Gas Central Heating
Council Tax Band- D


