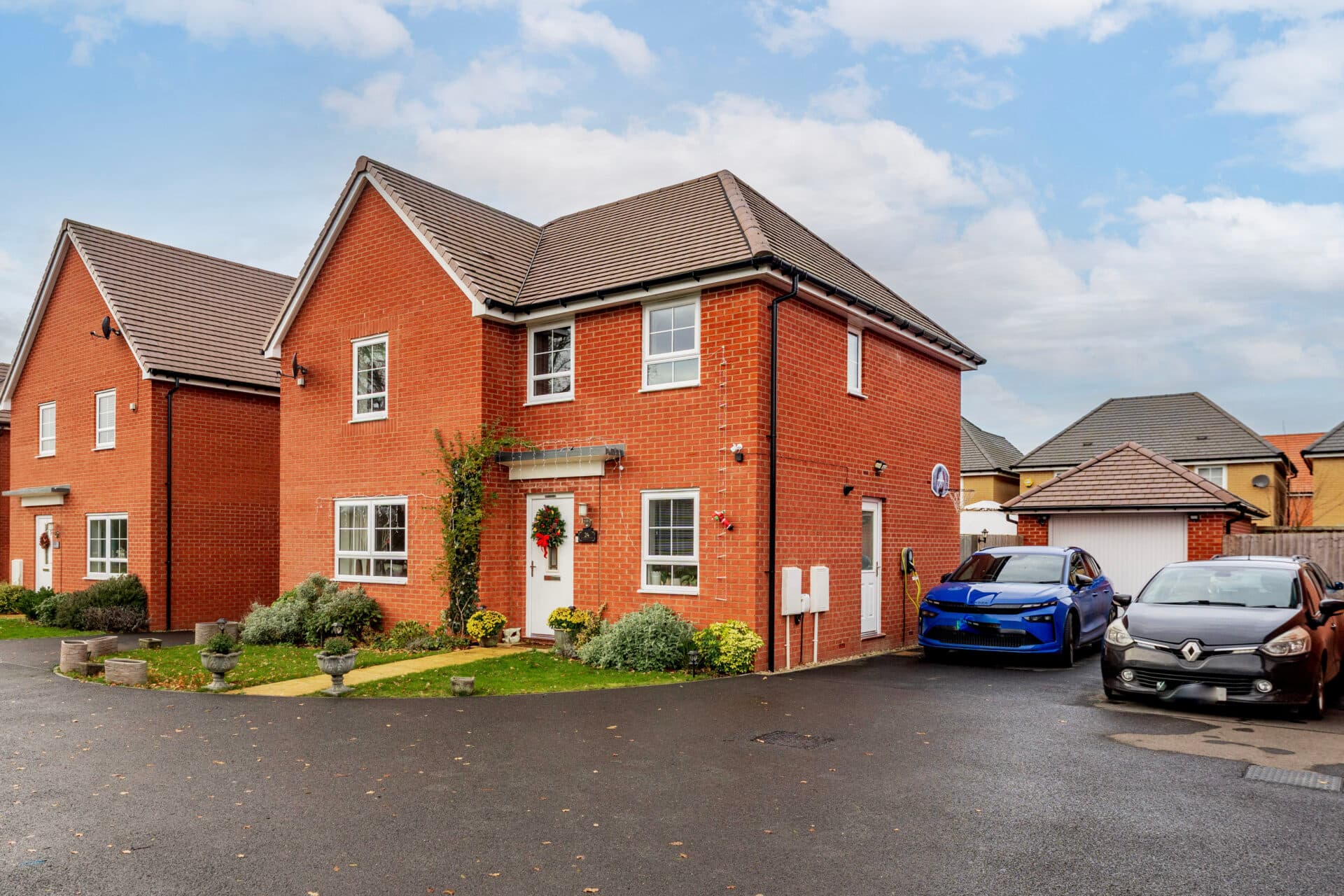
Minors and Brady (M&B) along with their representatives, are not authorised to provide assurances about the property, whether on their own behalf or on behalf of their client. We don’t take responsibility for any statements made in these particulars, which don’t constitute part of any offer or contract. To comply with AML regulations, £52 is charged to each buyer which covers the cost of the digital ID check. It’s recommended to verify leasehold charges provided by the seller through legal representation. All mentioned areas, measurements, and distances are approximate, and the information, including text, photographs, and plans, serves as guidance and may not cover all aspects comprehensively. It shouldn’t be assumed that the property has all necessary planning, building regulations, or other consents. Services, equipment, and facilities haven’t been tested by M&B, and prospective purchasers are advised to verify the information to their satisfaction through inspection or other means.
We tailor every marketing campaign to a customer’s requirements and we have access to quality marketing tools such as professional photography, video walk-throughs, drone video footage, distinctive floorplans which brings a property to life, right off of the screen.
Situated within a quiet and well-connected part of Diss, this detached 1970s family home offers spacious accommodation and excellent potential for renovation. The ground floor features a generous living room, separate dining room, conservatory, fitted kitchen with garden access, and a downstairs WC, while the first floor provides four bedrooms, including an en suite to the main, along with a family bathroom. Outside, there are front and rear gardens with a level layout, driveway parking, and a single garage. Requiring updating throughout, the property presents a fantastic opportunity to create a modern family home close to shops, schools, and transport links connecting Diss with Norwich, Ipswich, and London.
Location
Burton Close enjoys a convenient position within the popular market town of Diss, known for its strong sense of community and excellent local amenities. Residents benefit from easy access to supermarkets, cafés, independent shops, and well-regarded schools, all within a short distance. The town’s mainline railway station provides direct services to Norwich, Ipswich, and London Liverpool Street, making it ideal for commuters. Nearby parks and open green spaces such as Fair Green and Diss Mere offer pleasant areas for walking and recreation, while the surrounding countryside presents a range of scenic routes and outdoor pursuits. With its blend of everyday convenience, transport links, and a welcoming atmosphere, this location is well-suited to both families and professionals seeking a connected yet relaxed lifestyle.
Burton Close, Diss
This detached 1970s family home is set within a quiet and established suburb of Diss, offering generous accommodation and excellent potential for modernisation.
On entering the property, a central hallway leads to a convenient downstairs WC and a range of ground-floor rooms. The main living room provides a spacious area for relaxing, while the separate dining room offers a practical setting for family meals or entertaining. A conservatory extends to the rear, enjoying views over the garden and bringing in plenty of natural light. The kitchen is also positioned at the rear and would benefit from updating, with direct access outside for added convenience.
Upstairs, there are four bedrooms, including a main bedroom with its own en suite shower room. A family bathroom and airing cupboard complete the first floor, providing further storage and functionality.
Outside, the property enjoys both front and rear gardens with a flat layout, ideal for future landscaping or creating outdoor seating areas. There is driveway parking and a single garage providing useful additional space.
In need of general renovation and decorative updating throughout, this property offers an excellent opportunity to create a personalised family home in a desirable area. Within walking distance of Diss town centre, it provides easy access to local shops, cafés, schools, and amenities, with strong transport links to Norwich, Ipswich, and London.
Agents notes
We understand that the property will be sold freehold, connected to all main services.
Heating system- Gas Central Heating
Council Tax Band- D
