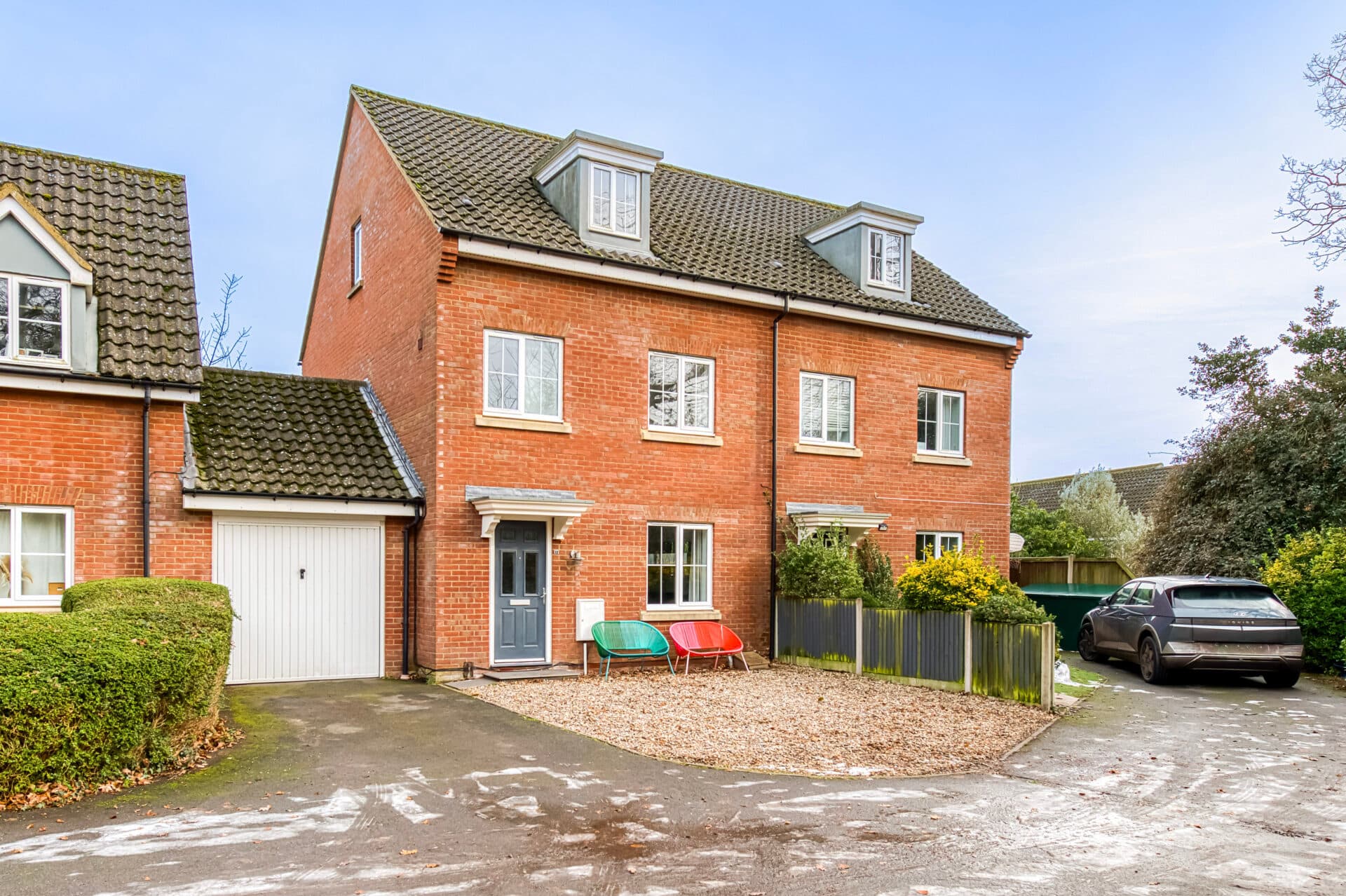
Minors and Brady (M&B) along with their representatives, are not authorised to provide assurances about the property, whether on their own behalf or on behalf of their client. We don’t take responsibility for any statements made in these particulars, which don’t constitute part of any offer or contract. To comply with AML regulations, £52 is charged to each buyer which covers the cost of the digital ID check. It’s recommended to verify leasehold charges provided by the seller through legal representation. All mentioned areas, measurements, and distances are approximate, and the information, including text, photographs, and plans, serves as guidance and may not cover all aspects comprehensively. It shouldn’t be assumed that the property has all necessary planning, building regulations, or other consents. Services, equipment, and facilities haven’t been tested by M&B, and prospective purchasers are advised to verify the information to their satisfaction through inspection or other means.
We tailor every marketing campaign to a customer’s requirements and we have access to quality marketing tools such as professional photography, video walk-throughs, drone video footage, distinctive floorplans which brings a property to life, right off of the screen.
*Guide price £300,000 to £325,0000* Start creating lasting memories in a home that truly captures the essence of comfortable and stylish living. Within the sought-after location of Carlton Colville, this detached residence is the perfect family home that has recently been renovated. Showcasing an open-plan kitchen/dining room, a spacious sitting room, four bedrooms, a private en-suite and a family bathroom. Externally, you will find a well-maintained and enclosed garden, a driveway and a garage. Experience a lifestyle of comfort and ease, within a close-knit community feel.
Location
Carlton Colville is a delightful suburb nestled in the scenic county of Suffolk, England. Situated approximately three miles south-west of the coastal town of Lowestoft, this charming location offers a perfect blend of rural tranquillity and coastal beauty. In close proximity you can explore the beautiful wetlands and wildlife at Carlton Marshes or take a leisurely stroll and have a picnic in Nicholas Everitt Park.
Despite its peaceful surroundings, Carlton Colville remains well-connected to the wider region, with easy access to Lowestoft Town Centre via the A146. With convenient transportation options, the nearby Lowestoft Train Station offers services on the Wherry and East Suffolk Lines, connecting travellers to both Norwich and Ipswich.
Buttermere Way
Upon entering this beautiful family home, you are greeted by a welcoming ambience that flows seamlessly throughout. The kitchen/dining room serves as the heart of the home, equipped with modern fixtures and fittings that are designed to elevate your cooking experience. Including contemporary wall and base units, a tap installed with a water softener, appliances, a utility area and plenty of storage. The dining area encourages intimate family meals or socialising with loved ones. The spacious sitting room flaunts French doors that fill the room with an abundance of natural light. This comfortable and stylish space invites relaxation and entertaining.
Ascend to the first floor, where you will encounter four bedrooms, each varying in size to accommodate different lifestyles and preferences. The master bedroom features a private en-suite, providing a touch of luxury and convenience. The additional bedrooms are equally charming, offering ample space for family members or guests. A well-appointed family bathroom serves the remaining bedrooms, comprising of a modern three piece suite.
Outside, the property features a fully enclosed garden that has been well-maintained. It is predominantly laid to lawn, with a patio area and a decked terrace, creating the perfect spot for outdoor seating arrangements or even the possibility of placing a hot tub for ultimate relaxation. At the front of the residence is a driveway providing off-road parking, whilst the garage offers storage options.
Agents note
Freehold
