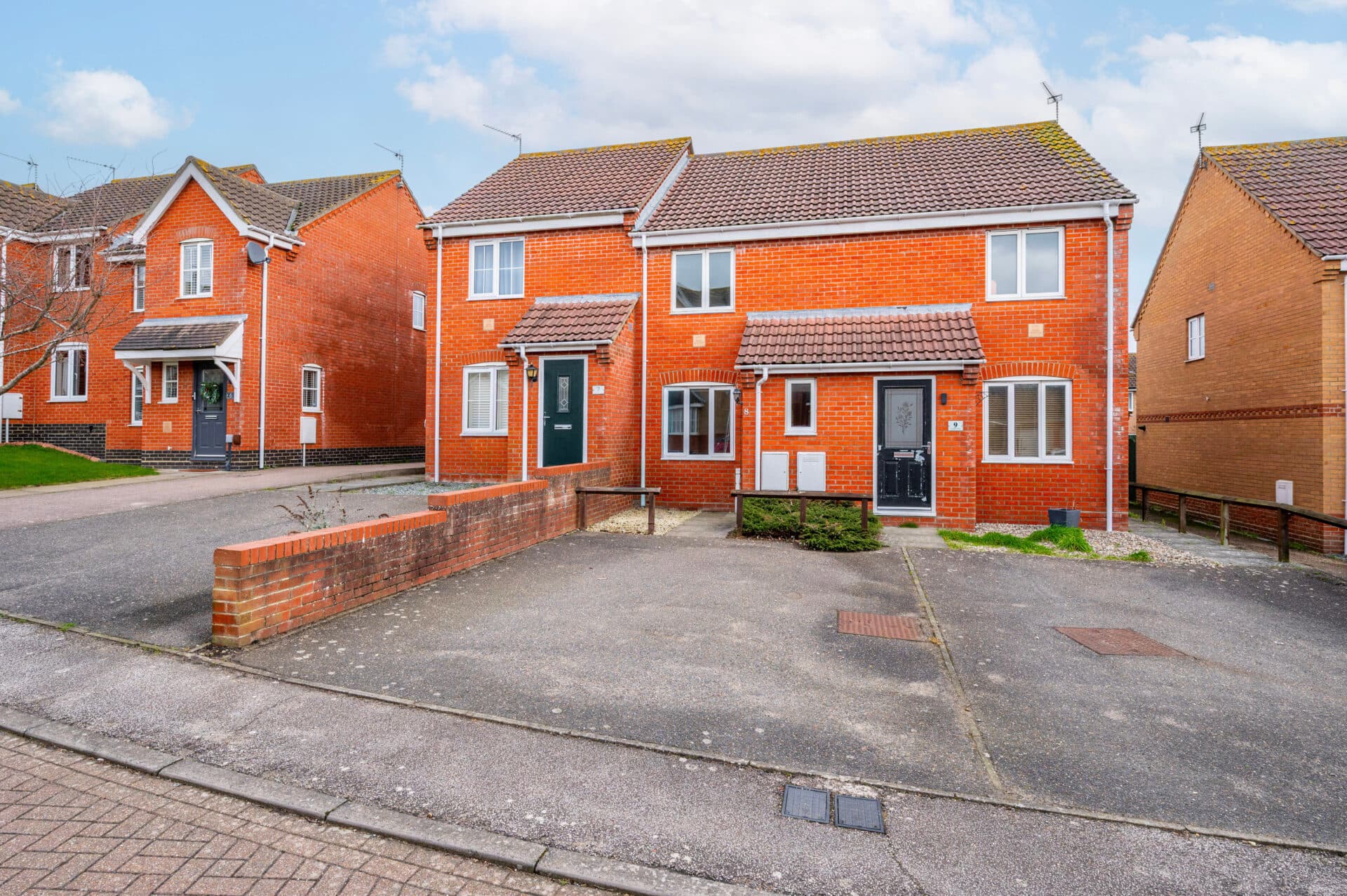
Minors and Brady (M&B) along with their representatives, are not authorised to provide assurances about the property, whether on their own behalf or on behalf of their client. We don’t take responsibility for any statements made in these particulars, which don’t constitute part of any offer or contract. To comply with AML regulations, £52 is charged to each buyer which covers the cost of the digital ID check. It’s recommended to verify leasehold charges provided by the seller through legal representation. All mentioned areas, measurements, and distances are approximate, and the information, including text, photographs, and plans, serves as guidance and may not cover all aspects comprehensively. It shouldn’t be assumed that the property has all necessary planning, building regulations, or other consents. Services, equipment, and facilities haven’t been tested by M&B, and prospective purchasers are advised to verify the information to their satisfaction through inspection or other means.
We tailor every marketing campaign to a customer’s requirements and we have access to quality marketing tools such as professional photography, video walk-throughs, drone video footage, distinctive floorplans which brings a property to life, right off of the screen.
This charming two-bedroom home in Carlton Colville, offering a well-planned layout and an attractive outlook. A practical porch entrance leads into the inviting lounge, where a spiral staircase adds character. The kitchen provides ample storage and space for appliances, while the bright conservatory extends the living area with access to the rear garden. Upstairs, two double bedrooms with built-in storage are complemented by a modern three-piece bathroom suite. With a large, private wrap-around garden and a versatile garage/workshop, this home combines comfort, convenience, and great outdoor space.
The Location
This home is located in the sought-after area of Carlton Colville, on the doorstep of the traditional seaside town of Lowestoft. This wonderful coastal destination is rich in history and offers a perfect blend of seaside charm and modern convenience. With Blue Flag award-winning sandy beaches, picturesque Victorian seafront gardens, and two characterful piers, residents can enjoy refreshing walks along the shore and peaceful moments surrounded by natural beauty.
The area is well-served by a selection of schools catering to all ages, making it an excellent choice for families. A range of essential amenities, including a Post Office, supermarkets and healthcare facilities, are all within easy reach. For those commuting or exploring further afield, both the local bus station and train station provide regular services to Norwich and beyond. Additionally, an array of shopping outlets, independent boutiques, and diverse restaurants ensure there's always something to enjoy close to home.
Carnoustie Drive
This fantastic two-bedroom home in Lowestoft is an excellent opportunity for first-time buyers, offering a comfortable layout and a charming outlook. The property benefits from a welcoming porch entrance, providing a practical buffer before stepping into the main living space. This thoughtful feature enhances privacy and convenience, making everyday life that little bit easier.
The lounge is complete with a modern gas fire and spiral staircase that adds character and a unique focal point. The well-appointed kitchen offers generous storage and ample room for appliances, ensuring practicality. Extending the living space even further, the conservatory provides a bright and airy environment with seamless access to the rear garden, making it an ideal spot for relaxation or entertaining.
Upstairs, two well-proportioned double bedrooms provide comfortable accommodation, both benefitting from built-in storage to maximise space and keep things clutter-free. A three-piece bathroom suite completes the upper level.
Outside, the wrap-around garden offers a generous and private outdoor space to enjoy. The property also boasts a garage/workshop, perfect for additional storage or those in need of a dedicated workspace. With its great location and well-designed layout, this home is a fantastic find for those looking to take their first step onto the property ladder.
Agents Note
Sold Freehold
Connected to all mains services.
Brand new heating system installed
New sleek glass efficient panel radiators, can be controlled via an app, in the bedrooms and the living room
Please note, the property has been AI-staged. We recommend viewing in person to form your own opinion on its condition.
